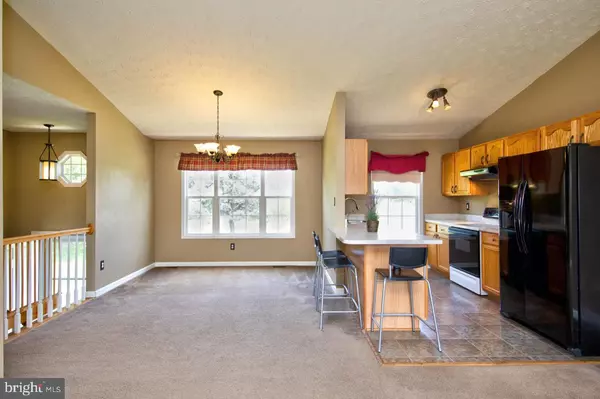$272,000
$269,900
0.8%For more information regarding the value of a property, please contact us for a free consultation.
3 Beds
2 Baths
1,932 SqFt
SOLD DATE : 10/31/2019
Key Details
Sold Price $272,000
Property Type Single Family Home
Sub Type Detached
Listing Status Sold
Purchase Type For Sale
Square Footage 1,932 sqft
Price per Sqft $140
Subdivision Colora
MLS Listing ID MDCC165090
Sold Date 10/31/19
Style Split Foyer
Bedrooms 3
Full Baths 2
HOA Y/N N
Abv Grd Liv Area 966
Originating Board BRIGHT
Year Built 2000
Annual Tax Amount $2,314
Tax Year 2018
Lot Size 0.636 Acres
Acres 0.64
Lot Dimensions x 0.00
Property Description
Back on market! Buyer's financing fell through! Amazing opportunity to purchase a home with your Dream Garage!! 30x40 three car garage with additional attached workshop perfect for the car enthusiast, collector, furniture restoration dealer, etc. This is extremely hard to find in this price range. Adorable split foyer offers an open layout and lots of updates! Kitchen with new dishwasher and refrigerator in 2018 and breakfast bar! Spacious living and dining room with vaulted ceilings. Hall bath updated with granite counter. Master suite has ensuite and large walk-in closet. Lower level has additional bedroom, large rec room that just needs carpet, a rough-in bath currently used for a office and could be large closet. Spacious deck perfect for entertaining. Large flat yard fenced in plus additional shed. Peace of mind with tons of big ticket updates including new heat pump 2018 with nest thermostat and propane back up. Hot water heater 2018. New roof on house 2018.
Location
State MD
County Cecil
Zoning RR
Rooms
Other Rooms Living Room, Dining Room, Primary Bedroom, Bedroom 2, Bedroom 3, Kitchen, Basement, Storage Room
Basement Daylight, Full, Fully Finished, Partially Finished, Walkout Level, Windows
Main Level Bedrooms 2
Interior
Interior Features Breakfast Area, Carpet, Ceiling Fan(s), Dining Area, Family Room Off Kitchen, Floor Plan - Open, Kitchen - Eat-In, Kitchen - Galley
Heating Heat Pump(s), Forced Air
Cooling Central A/C, Ceiling Fan(s)
Equipment Built-In Microwave, Dishwasher, Refrigerator, Stove, Washer, Dryer
Appliance Built-In Microwave, Dishwasher, Refrigerator, Stove, Washer, Dryer
Heat Source Electric, Propane - Leased
Exterior
Exterior Feature Deck(s)
Parking Features Additional Storage Area, Oversized
Garage Spaces 3.0
Fence Rear, Fully
Water Access N
Accessibility Other
Porch Deck(s)
Total Parking Spaces 3
Garage Y
Building
Lot Description Cleared, Level, Rural
Story 2
Sewer Community Septic Tank, Private Septic Tank
Water Well
Architectural Style Split Foyer
Level or Stories 2
Additional Building Above Grade, Below Grade
Structure Type Vaulted Ceilings
New Construction N
Schools
School District Cecil County Public Schools
Others
Senior Community No
Tax ID 06-034632
Ownership Fee Simple
SqFt Source Assessor
Special Listing Condition Standard
Read Less Info
Want to know what your home might be worth? Contact us for a FREE valuation!

Our team is ready to help you sell your home for the highest possible price ASAP

Bought with Bruce D Hechmer • Long & Foster Real Estate, Inc.
"My job is to find and attract mastery-based agents to the office, protect the culture, and make sure everyone is happy! "







