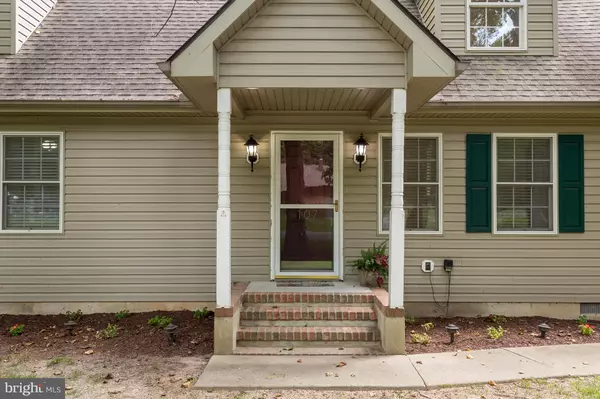$260,000
$257,500
1.0%For more information regarding the value of a property, please contact us for a free consultation.
3 Beds
2 Baths
1,680 SqFt
SOLD DATE : 10/28/2019
Key Details
Sold Price $260,000
Property Type Single Family Home
Sub Type Detached
Listing Status Sold
Purchase Type For Sale
Square Footage 1,680 sqft
Price per Sqft $154
Subdivision Sylvan Acres
MLS Listing ID DESU144384
Sold Date 10/28/19
Style Cape Cod
Bedrooms 3
Full Baths 2
HOA Fees $4/ann
HOA Y/N Y
Abv Grd Liv Area 1,680
Originating Board BRIGHT
Year Built 2002
Annual Tax Amount $977
Tax Year 2018
Lot Size 0.430 Acres
Acres 0.43
Lot Dimensions 125x150
Property Description
This immaculate and well loved home is awaiting it's new owner! The open concept floor plan lends itself to a flexible floor plan. The kitchen offers tile counter tops and all appliances along with the dining area and pantry. The first floor offers two bedrooms with a full bath. The main bedrooom suite offers privacy and a full bath with large shower, being located on the second floor. The loft/family room can be used as an office space or get away to read or for a play space out of site for when company comes! The bonus room can be used as a 4th bedroom, study or private relaxation area. With laminate flooring throughout, keeping this home clean is a breeze! The wooded yard has mature shade trees and a deck for maximum outdoor enjoyment. Located within minutes to the beaches, shopping, medical facilites and schools but yet out of all the hustle and bustle and traffic! Make your appointment today before it's too late!!
Location
State DE
County Sussex
Area Cedar Creek Hundred (31004)
Zoning RESIDENTIAL
Rooms
Other Rooms Dining Room, Primary Bedroom, Bedroom 2, Bedroom 3, Kitchen, Great Room, Loft, Bonus Room
Main Level Bedrooms 2
Interior
Interior Features Ceiling Fan(s), Crown Moldings, Dining Area, Entry Level Bedroom, Floor Plan - Open, Kitchen - Country, Primary Bath(s), Pantry, Recessed Lighting, Stall Shower, Walk-in Closet(s)
Hot Water Electric
Heating Forced Air
Cooling Central A/C
Flooring Laminated, Tile/Brick
Fireplaces Type Gas/Propane
Fireplace Y
Heat Source Bottled Gas/Propane
Laundry Upper Floor
Exterior
Exterior Feature Deck(s)
Parking Features Built In, Garage - Side Entry, Garage Door Opener
Garage Spaces 2.0
Water Access N
Accessibility None
Porch Deck(s)
Attached Garage 2
Total Parking Spaces 2
Garage Y
Building
Lot Description Trees/Wooded
Story 1.5
Sewer Septic Exists
Water Well
Architectural Style Cape Cod
Level or Stories 1.5
Additional Building Above Grade, Below Grade
New Construction N
Schools
School District Cape Henlopen
Others
Senior Community No
Tax ID 230-22.00-31.05
Ownership Fee Simple
SqFt Source Assessor
Acceptable Financing Conventional, FHA, USDA, VA
Listing Terms Conventional, FHA, USDA, VA
Financing Conventional,FHA,USDA,VA
Special Listing Condition Standard
Read Less Info
Want to know what your home might be worth? Contact us for a FREE valuation!

Our team is ready to help you sell your home for the highest possible price ASAP

Bought with Elyse C Maher • Keller Williams Realty
"My job is to find and attract mastery-based agents to the office, protect the culture, and make sure everyone is happy! "







