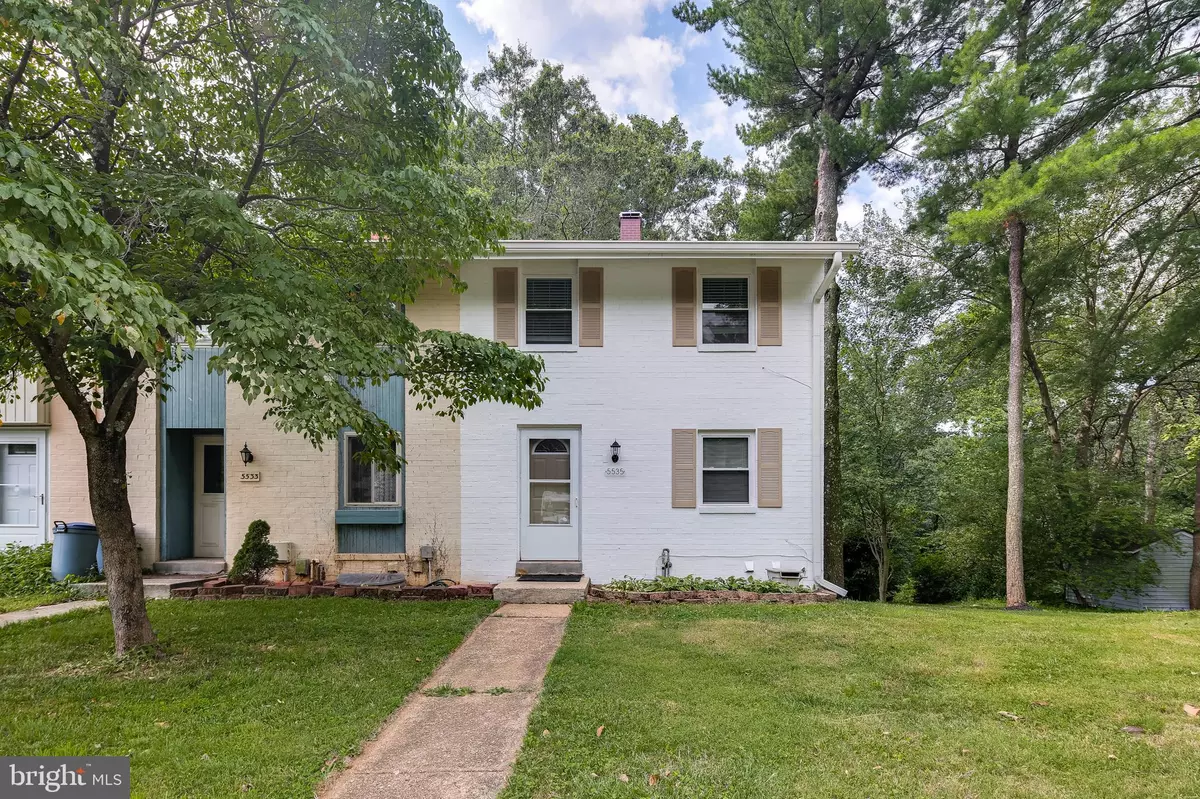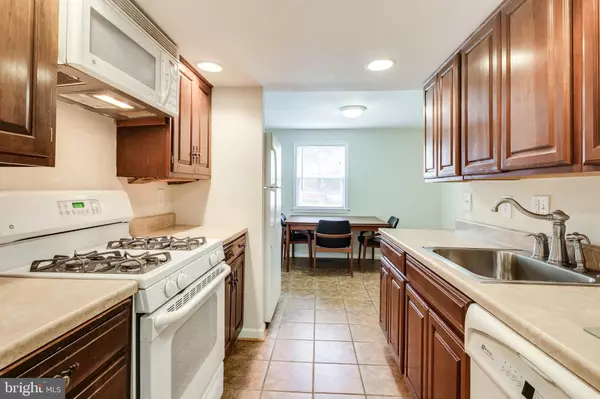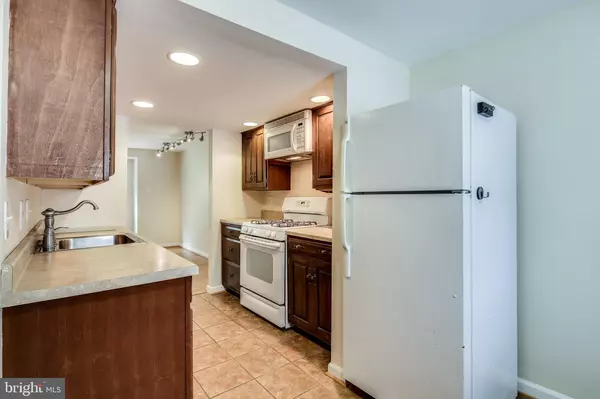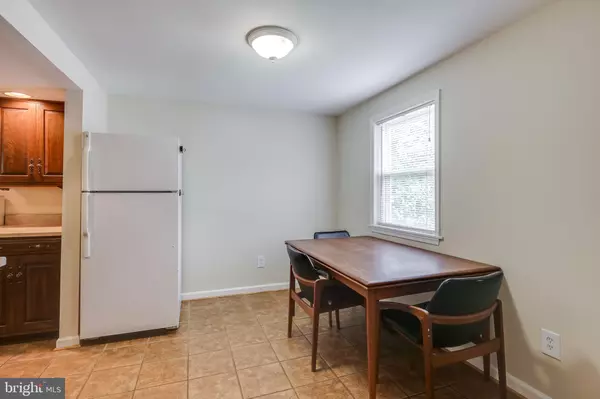$245,000
$265,000
7.5%For more information regarding the value of a property, please contact us for a free consultation.
3 Beds
3 Baths
1,654 SqFt
SOLD DATE : 10/31/2019
Key Details
Sold Price $245,000
Property Type Townhouse
Sub Type Interior Row/Townhouse
Listing Status Sold
Purchase Type For Sale
Square Footage 1,654 sqft
Price per Sqft $148
Subdivision Longfellow
MLS Listing ID MDHW266820
Sold Date 10/31/19
Style Traditional
Bedrooms 3
Full Baths 2
Half Baths 1
HOA Fees $57/ann
HOA Y/N Y
Abv Grd Liv Area 1,104
Originating Board BRIGHT
Year Built 1969
Annual Tax Amount $3,529
Tax Year 2019
Lot Size 2,178 Sqft
Acres 0.05
Property Description
Move-in ready 3 bedroom/2.5 bath end unit townhouse. This unit features main level hardwoods, galley kitchen with gas cooking and recessed lighting and large eating area, living room with oversized windows for abundance of daylight and powder room. Upper level offers two master bedrooms, both with ceiling fans and one full bath. Lower level is completely finished and includes a full bath and walk out to brick patio, making it a great third bedroom or could be used as family room space. Stackable washer/dryer (gas) and storage space. This town home also includes new windows (2017) a newer gas furnace, interior 6 panel doors and recessed lighting. Roof replaced in 2008. Note that HOA is Columbia Association - there is no other HOA.
Location
State MD
County Howard
Zoning NT
Rooms
Other Rooms Living Room, Primary Bedroom, Kitchen, Full Bath, Half Bath, Additional Bedroom
Basement Daylight, Full, Fully Finished, Heated, Improved, Rear Entrance, Interior Access
Interior
Interior Features Carpet, Ceiling Fan(s), Combination Kitchen/Dining, Floor Plan - Traditional, Kitchen - Galley, Kitchen - Table Space, Pantry, Recessed Lighting, Tub Shower, Window Treatments, Wood Floors
Hot Water Natural Gas
Heating Forced Air
Cooling Central A/C, Ceiling Fan(s)
Flooring Hardwood, Carpet, Tile/Brick
Equipment Built-In Microwave, Dishwasher, Disposal, Dryer - Gas, Stove, Washer/Dryer Stacked, Water Heater
Fireplace N
Window Features Energy Efficient,Screens
Appliance Built-In Microwave, Dishwasher, Disposal, Dryer - Gas, Stove, Washer/Dryer Stacked, Water Heater
Heat Source Natural Gas
Exterior
Utilities Available Under Ground
Amenities Available Bike Trail, Jog/Walk Path
Water Access N
Roof Type Asphalt,Shingle
Accessibility None
Garage N
Building
Story 3+
Sewer Public Sewer
Water Public
Architectural Style Traditional
Level or Stories 3+
Additional Building Above Grade, Below Grade
New Construction N
Schools
Elementary Schools Longfellow
Middle Schools Harper'S Choice
High Schools Wilde Lake
School District Howard County Public School System
Others
Pets Allowed Y
HOA Fee Include Common Area Maintenance,Snow Removal
Senior Community No
Tax ID 1415016310
Ownership Fee Simple
SqFt Source Assessor
Acceptable Financing Cash, Conventional, Exchange, FHA, VA
Horse Property N
Listing Terms Cash, Conventional, Exchange, FHA, VA
Financing Cash,Conventional,Exchange,FHA,VA
Special Listing Condition Standard
Pets Allowed Cats OK, Dogs OK
Read Less Info
Want to know what your home might be worth? Contact us for a FREE valuation!

Our team is ready to help you sell your home for the highest possible price ASAP

Bought with Rebecca J Mohammed • EXIT Results Realty
"My job is to find and attract mastery-based agents to the office, protect the culture, and make sure everyone is happy! "







