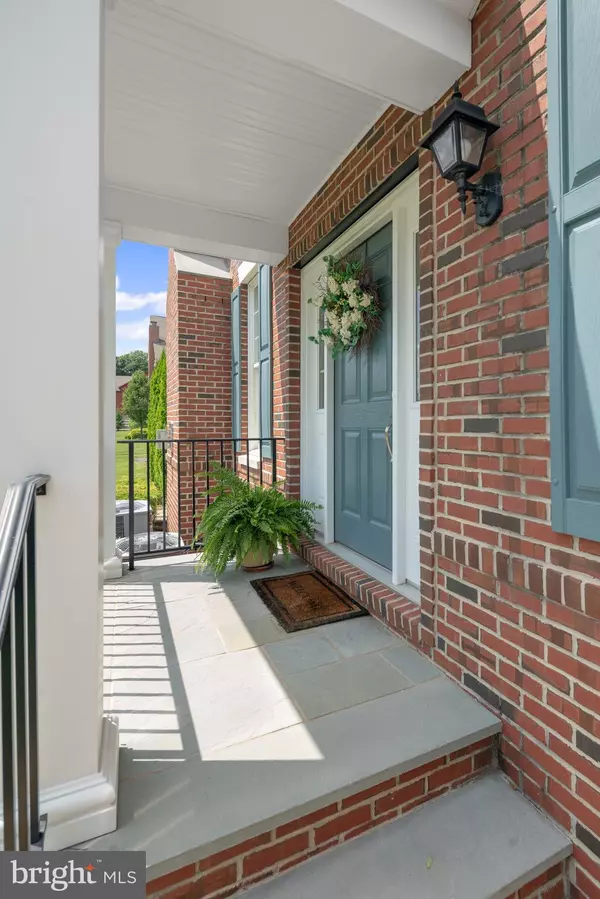$885,000
$895,000
1.1%For more information regarding the value of a property, please contact us for a free consultation.
3 Beds
5 Baths
4,483 SqFt
SOLD DATE : 11/01/2019
Key Details
Sold Price $885,000
Property Type Townhouse
Sub Type End of Row/Townhouse
Listing Status Sold
Purchase Type For Sale
Square Footage 4,483 sqft
Price per Sqft $197
Subdivision Newtown Walk
MLS Listing ID PABU100119
Sold Date 11/01/19
Style Contemporary,Georgian,Traditional
Bedrooms 3
Full Baths 4
Half Baths 1
HOA Fees $405/mo
HOA Y/N Y
Abv Grd Liv Area 3,584
Originating Board BRIGHT
Year Built 2012
Annual Tax Amount $11,184
Tax Year 2019
Lot Dimensions 0.00 x 0.00
Property Description
First time on the market, this Sequoia Georgian model is loaded with extras. The home boasts many structural upgrades throughout including an extra finished room above the garage, enlarged deck, a finished 3rd level with full bath, finished basement with full bath and custom outfitted bar area. The master bath boasts upgraded tile, granite counter tops, expanded spa like shower with hardwood floor just off the expanded master bedroom. Interior glass French doors, 3 gas fireplaces (1 in the basement is the linear Cosmo fireplace). Custom gourmet kitchen with upgraded granite and cabinetry, pot filler, Wolf appliances, Sub- Zero refrigerator, Zephyr hood over the cook top, Bosch dishwasher, upgraded wet bar area. Upgraded and extra moldings added throughout. Additional custom items added throughout the home include recessed lighting, 2" faux wood blinds on bedrooms and finished loft area, and a convenient central vacuum system, whole home audio, holiday light package, and a gas line to the deck for ease of grilling all summer long. High-end hardwood floors throughout the first floor, upstairs hall, master bedroom and master bath. Upgraded tile, carpet and padding in remaining rooms. The second floor has a light filled master bedroom that includes a large walk-in closet and an expanded master bath, plus two additional bedrooms and a hall bath and laundry room. The spacious loft/bonus room has vaulted ceilings and plenty of light; perfect as a guest suite, game room or gym. Last but not least, the finished office above the garage is the sanctuary every hard working person needs. It feels like an office away from home and affords you privacy with a gas fireplace for comfort while you work. One of the most coveted homes in Newtown Walk with views of open space. Don't lift a finger; let the HOA maintain the building exterior, grass, the beds, the snow, and the ice. Blue ribbon Council Rock Schools, walking distance to the borough and easy access to NYC and Philadelphia.
Location
State PA
County Bucks
Area Newtown Twp (10129)
Zoning OR
Rooms
Other Rooms Living Room, Dining Room, Primary Bedroom, Bedroom 2, Bedroom 3, Kitchen, Den, Breakfast Room, Great Room, Laundry, Office, Storage Room, Bonus Room, Primary Bathroom, Full Bath, Half Bath
Basement Fully Finished, Full, Drainage System, Improved, Heated, Interior Access, Sump Pump, Water Proofing System, Windows
Interior
Interior Features Bar, Breakfast Area, Built-Ins, Carpet, Crown Moldings, Family Room Off Kitchen, Floor Plan - Open, Kitchen - Eat-In, Kitchen - Gourmet, Kitchen - Island, Kitchen - Table Space, Primary Bath(s), Recessed Lighting, Tub Shower, Stall Shower, Upgraded Countertops, Walk-in Closet(s), Window Treatments, Wood Floors, Central Vacuum
Heating Forced Air
Cooling Central A/C
Flooring Carpet, Hardwood, Tile/Brick
Fireplaces Number 3
Fireplaces Type Gas/Propane
Equipment Commercial Range, Dishwasher, Dryer, Energy Efficient Appliances, Exhaust Fan, Icemaker, Microwave, Oven - Self Cleaning, Range Hood, Refrigerator, Stainless Steel Appliances, Washer, Water Heater
Fireplace Y
Window Features Energy Efficient
Appliance Commercial Range, Dishwasher, Dryer, Energy Efficient Appliances, Exhaust Fan, Icemaker, Microwave, Oven - Self Cleaning, Range Hood, Refrigerator, Stainless Steel Appliances, Washer, Water Heater
Heat Source Natural Gas
Exterior
Parking Features Additional Storage Area, Built In, Garage - Rear Entry, Inside Access, Garage Door Opener
Garage Spaces 2.0
Amenities Available Common Grounds, Jog/Walk Path
Water Access N
View Garden/Lawn, Street, Trees/Woods, Courtyard
Roof Type Architectural Shingle,Pitched
Street Surface Paved
Accessibility None
Road Frontage Public
Attached Garage 2
Total Parking Spaces 2
Garage Y
Building
Story 3+
Foundation Concrete Perimeter
Sewer Public Sewer
Water Public
Architectural Style Contemporary, Georgian, Traditional
Level or Stories 3+
Additional Building Above Grade, Below Grade
Structure Type 9'+ Ceilings,Dry Wall,High,Vaulted Ceilings
New Construction N
Schools
High Schools Council Rock High School North
School District Council Rock
Others
Pets Allowed Y
HOA Fee Include All Ground Fee,Common Area Maintenance,Ext Bldg Maint,Lawn Maintenance,Road Maintenance,Snow Removal
Senior Community No
Tax ID 29-010-055-003-013
Ownership Fee Simple
SqFt Source Assessor
Acceptable Financing Cash, Negotiable, VA, FHA
Listing Terms Cash, Negotiable, VA, FHA
Financing Cash,Negotiable,VA,FHA
Special Listing Condition Standard
Pets Allowed Breed Restrictions, Number Limit
Read Less Info
Want to know what your home might be worth? Contact us for a FREE valuation!

Our team is ready to help you sell your home for the highest possible price ASAP

Bought with Caryn M. Black • Kurfiss Sotheby's International Realty
"My job is to find and attract mastery-based agents to the office, protect the culture, and make sure everyone is happy! "







