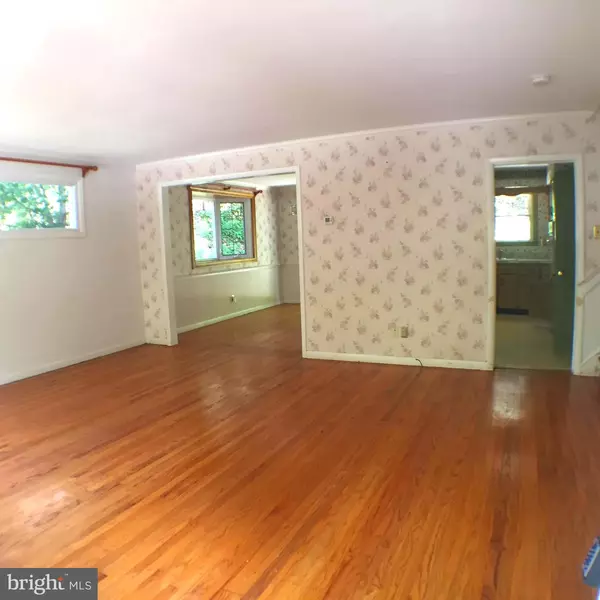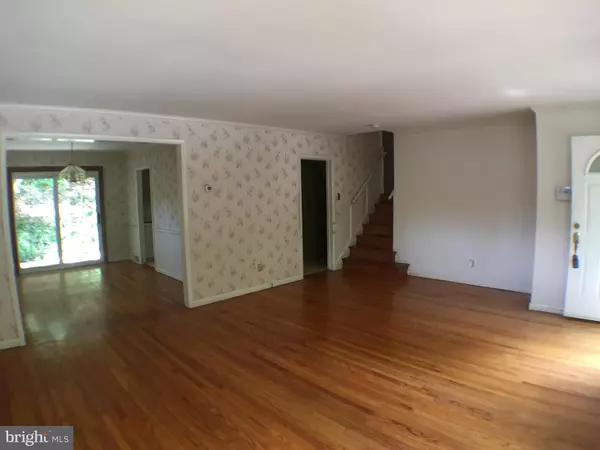$280,000
$295,000
5.1%For more information regarding the value of a property, please contact us for a free consultation.
3 Beds
3 Baths
1,982 SqFt
SOLD DATE : 11/05/2019
Key Details
Sold Price $280,000
Property Type Single Family Home
Sub Type Detached
Listing Status Sold
Purchase Type For Sale
Square Footage 1,982 sqft
Price per Sqft $141
Subdivision Bob White Farms
MLS Listing ID PAMC621174
Sold Date 11/05/19
Style Split Level
Bedrooms 3
Full Baths 1
Half Baths 2
HOA Y/N N
Abv Grd Liv Area 1,636
Originating Board BRIGHT
Year Built 1959
Annual Tax Amount $3,988
Tax Year 2020
Lot Size 0.551 Acres
Acres 0.55
Lot Dimensions 110.00 x 0.00
Property Description
Here is your chance to live in the very desirable Bob White Farms neighborhood -- a quiet and secluded location that is convenient to the many amenities of King of Prussia, the Main Line and Philadelphia. This 3 bedroom, 1.2 bath home features beautiful hardwood floors, abundant natural light, three levels for comfortable living and a private shaded patio for outdoor enjoyment. A large living room with a gracious bay window, dining room with access to the terrace and eat-in kitchen make up the main floor. Just steps away on the lower level is a large family room with a handsome fireplace and adjacent laundry and hall area that offers easy entry from the driveway. The 3 light filled bedrooms, all with hardwood floors, plus one full and one half bathroom and room for storage make up the upper level. The award winning Upper Merion School District, low taxes, proximity to parks, restaurants and shopping further enhance this property that awaits your vision and personal touches.
Location
State PA
County Montgomery
Area Upper Merion Twp (10658)
Zoning R1
Rooms
Basement Partial
Interior
Interior Features Kitchen - Eat-In, Primary Bath(s), Wood Floors
Heating Forced Air
Cooling Central A/C
Flooring Wood, Other
Fireplaces Number 1
Fireplaces Type Brick
Equipment Washer, Dryer
Fireplace Y
Appliance Washer, Dryer
Heat Source Natural Gas
Exterior
Exterior Feature Patio(s)
Garage Spaces 2.0
Water Access N
Accessibility 2+ Access Exits, Doors - Swing In, Level Entry - Main
Porch Patio(s)
Total Parking Spaces 2
Garage N
Building
Lot Description Sloping
Story 2.5
Sewer Public Sewer
Water Public
Architectural Style Split Level
Level or Stories 2.5
Additional Building Above Grade, Below Grade
New Construction N
Schools
Elementary Schools Roberts
Middle Schools Upper Merion
High Schools Upper Merion
School District Upper Merion Area
Others
Senior Community No
Tax ID 58-00-02197-004
Ownership Fee Simple
SqFt Source Assessor
Special Listing Condition Standard
Read Less Info
Want to know what your home might be worth? Contact us for a FREE valuation!

Our team is ready to help you sell your home for the highest possible price ASAP

Bought with Cynthia Pierce • BHHS Fox & Roach Wayne-Devon
"My job is to find and attract mastery-based agents to the office, protect the culture, and make sure everyone is happy! "







