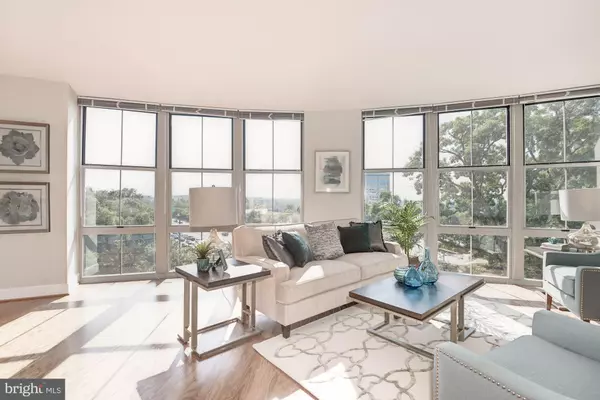$542,000
$549,900
1.4%For more information regarding the value of a property, please contact us for a free consultation.
3 Beds
2 Baths
1,565 SqFt
SOLD DATE : 11/06/2019
Key Details
Sold Price $542,000
Property Type Condo
Sub Type Condo/Co-op
Listing Status Sold
Purchase Type For Sale
Square Footage 1,565 sqft
Price per Sqft $346
Subdivision Carlton House
MLS Listing ID VAFX1092874
Sold Date 11/06/19
Style Transitional
Bedrooms 3
Full Baths 2
Condo Fees $592/mo
HOA Y/N N
Abv Grd Liv Area 1,565
Originating Board BRIGHT
Year Built 2005
Annual Tax Amount $6,365
Tax Year 2019
Property Description
LUXURY LIVING AT THE RESTON TOWN CENTER! RARELY OFFERED THREE BEDROOM UNIT W/ DRAMATIC FLOOR PLAN AND OUTSTANDING VIEWS! INVITING AND VERSATILE OPEN FLOOR PLAN. NEW HARDWOOD FLOORING AND FRESHLY PAINTED. THE WALLS OF WINDOWS THROUGHOUT PROVIDE BEAUTIFUL NATURAL SCENERY. ENTERTAIN OR RELAX ON YOUR TWO BALCONIES. TWO GARAGE SPACES AND AN ADDITIONAL STORAGE UNIT CONVEY WITH THE UNIT.THE CARLTON HOUSE HAS A WONDERFUL CONCIERGE DESK. ENJOY ALL OF THE AMAZING AMENITIES SUCH AS ROOFTOP POOL AND GRILL, MOVIE THEATER, PARTY ROOM, BILLIARD ROOM, GYM, AND CAF .ENJOY THE RESTON TOWN CENTER FOR SHOPPING, DINING, THE ARTS, AND MOVIE THEATER. THE CARLTON HOUSE IS LOCATED NEXT TO THE W&OD TRAIL. TOLL ROAD WILL TAKE YOU INTO DC OR TO DULLES AIRPORT. SILVER LINE METRO TO OPEN IN 2020!
Location
State VA
County Fairfax
Zoning 372
Rooms
Other Rooms Living Room, Dining Room, Primary Bedroom, Bedroom 2, Bedroom 3, Kitchen, Bathroom 2, Primary Bathroom
Main Level Bedrooms 3
Interior
Interior Features Entry Level Bedroom, Floor Plan - Open, Combination Dining/Living, Dining Area, Primary Bath(s), Walk-in Closet(s)
Heating Forced Air
Cooling Central A/C
Heat Source Natural Gas
Exterior
Parking Features Underground, Additional Storage Area
Garage Spaces 2.0
Parking On Site 2
Amenities Available Billiard Room, Common Grounds, Elevator, Exercise Room, Fitness Center, Game Room, Meeting Room, Party Room, Pool - Outdoor, Reserved/Assigned Parking
Water Access N
Accessibility Other
Attached Garage 2
Total Parking Spaces 2
Garage Y
Building
Story 1
Unit Features Hi-Rise 9+ Floors
Sewer Public Sewer
Water Public
Architectural Style Transitional
Level or Stories 1
Additional Building Above Grade, Below Grade
New Construction N
Schools
School District Fairfax County Public Schools
Others
Pets Allowed Y
HOA Fee Include Common Area Maintenance,Ext Bldg Maint,Lawn Maintenance,Management,Pool(s),Reserve Funds,Snow Removal,Trash
Senior Community No
Tax ID 0173 19 0914
Ownership Condominium
Special Listing Condition Standard
Pets Allowed Number Limit, Dogs OK, Breed Restrictions
Read Less Info
Want to know what your home might be worth? Contact us for a FREE valuation!

Our team is ready to help you sell your home for the highest possible price ASAP

Bought with Michael Corum • Pearson Smith Realty, LLC
"My job is to find and attract mastery-based agents to the office, protect the culture, and make sure everyone is happy! "







