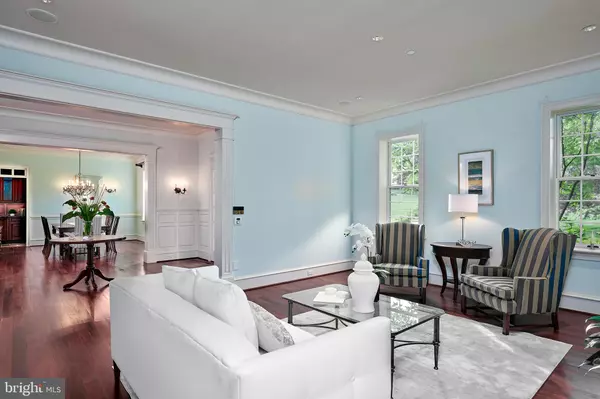$2,000,000
$2,095,000
4.5%For more information regarding the value of a property, please contact us for a free consultation.
5 Beds
8 Baths
8,313 SqFt
SOLD DATE : 11/07/2019
Key Details
Sold Price $2,000,000
Property Type Single Family Home
Sub Type Detached
Listing Status Sold
Purchase Type For Sale
Square Footage 8,313 sqft
Price per Sqft $240
Subdivision White Horse
MLS Listing ID PADE500766
Sold Date 11/07/19
Style Traditional
Bedrooms 5
Full Baths 6
Half Baths 2
HOA Fees $128/ann
HOA Y/N Y
Abv Grd Liv Area 8,313
Originating Board BRIGHT
Year Built 2004
Annual Tax Amount $33,542
Tax Year 2018
Lot Size 5.480 Acres
Acres 5.48
Property Description
Look no further. This stately residence, majestically set on a beautifully landscaped private lot, offers a rare package including superior grounds, stunning craftsmanship and amenities, timeless finishes, a bright open floor plan and a coveted location. Built by one of the Main Line's most respected builders, this home features 10" ceilings on the first floor and 9" ceilings on the second floor with easy elevator access to 3 of the four levels, natural cherry and radiant heated honed marble floors, exquisite mill work, casements, moldings and architectural features, gracious front to back Entrance Foyer, Living Room with gas fireplace, large Dining Room adjacent to generous Butler's Pantry, rich cherry paneled Library with substantial built-ins and crown moldings, fabulous Gourmet Kitchen with commercial grade appliances, eat-in/ working Island, sun-filled Breakfast Room with easy access to the rear terraces, pool and built-in Lynx grill, open Family Room with stone fireplace and custom media built-ins, convenient Mud Room with elevator off of over-sized 3 -car Garage and rear staircase, spacious Master Suite with Sitting Room, luxurious Master Bathroom and His and Hers walk-in closets, private In-Law Suite close to elevator, 3 additional large Bedroom Suites with their own Bathrooms, Third Floor finished loft, incredible walk out Lower Level with Pool Changing Room, full honed marble Bath, Sauna, day-lit Gym, open Entertaining/ Game Room with natural Cherry Bar and a state of the art Theater Room. Absolute move- in condition with easy to maintain lawns and mostly wooded rear grounds for privacy. Coveted location just minute from all major commuting routes, renowned schools, Center City and Philadelphia International Airport.
Location
State PA
County Delaware
Area Newtown Twp (10430)
Zoning RES
Rooms
Other Rooms Living Room, Dining Room, Primary Bedroom, Bedroom 2, Bedroom 3, Kitchen, Family Room, Bedroom 1, In-Law/auPair/Suite, Laundry, Other, Attic
Basement Full, Outside Entrance, Fully Finished
Interior
Interior Features Primary Bath(s), Kitchen - Island, Butlers Pantry, Skylight(s), Ceiling Fan(s), Sauna, Sprinkler System, Elevator, Exposed Beams, Wet/Dry Bar, Dining Area, Kitchen - Gourmet, Bar, Breakfast Area, Built-Ins, Chair Railings, Crown Moldings, Double/Dual Staircase, Efficiency, Family Room Off Kitchen, Floor Plan - Open, Formal/Separate Dining Room, Kitchen - Eat-In, Kitchen - Table Space, Pantry, Wainscotting, Walk-in Closet(s), Window Treatments, Wine Storage, Wood Floors, Other
Hot Water Natural Gas
Heating Forced Air, Radiant, Zoned, Energy Star Heating System, Programmable Thermostat
Cooling Central A/C
Flooring Wood, Fully Carpeted, Stone, Marble
Fireplaces Number 4
Fireplaces Type Marble, Stone, Gas/Propane
Equipment Cooktop, Oven - Wall, Oven - Double, Oven - Self Cleaning, Dishwasher, Refrigerator, Energy Efficient Appliances, Built-In Microwave
Fireplace Y
Window Features Bay/Bow,Casement,Energy Efficient,Insulated,Screens
Appliance Cooktop, Oven - Wall, Oven - Double, Oven - Self Cleaning, Dishwasher, Refrigerator, Energy Efficient Appliances, Built-In Microwave
Heat Source Natural Gas
Laundry Upper Floor
Exterior
Exterior Feature Patio(s), Balcony, Terrace
Parking Features Inside Access, Garage Door Opener
Garage Spaces 3.0
Fence Other
Pool In Ground, Heated
Utilities Available Cable TV, Phone, Natural Gas Available, Phone Connected
Water Access N
Roof Type Pitched
Accessibility None
Porch Patio(s), Balcony, Terrace
Attached Garage 3
Total Parking Spaces 3
Garage Y
Building
Lot Description Cul-de-sac, Level, Open, Trees/Wooded, Front Yard, Rear Yard, SideYard(s), Backs to Trees, No Thru Street
Story 3+
Sewer On Site Septic
Water Public
Architectural Style Traditional
Level or Stories 3+
Additional Building Above Grade
Structure Type Cathedral Ceilings,9'+ Ceilings
New Construction N
Schools
School District Marple Newtown
Others
HOA Fee Include Common Area Maintenance,Trash
Senior Community No
Tax ID 30-00-00090-32
Ownership Fee Simple
SqFt Source Assessor
Security Features Security System
Acceptable Financing Conventional
Horse Property N
Listing Terms Conventional
Financing Conventional
Special Listing Condition Standard
Read Less Info
Want to know what your home might be worth? Contact us for a FREE valuation!

Our team is ready to help you sell your home for the highest possible price ASAP

Bought with Karen Strid • BHHS Fox & Roach-Rosemont
"My job is to find and attract mastery-based agents to the office, protect the culture, and make sure everyone is happy! "







