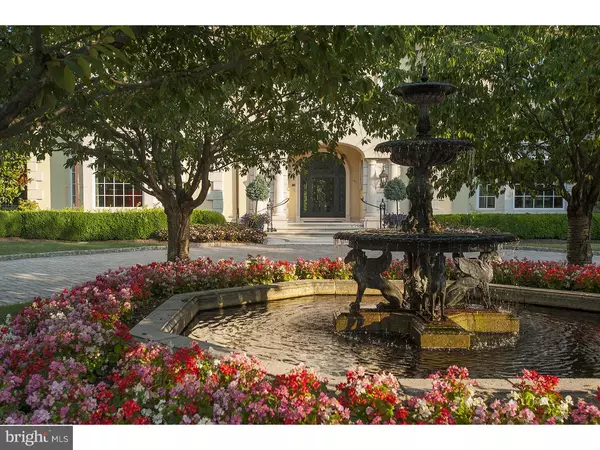$2,000,000
$2,895,000
30.9%For more information regarding the value of a property, please contact us for a free consultation.
4 Beds
8 Baths
14,352 SqFt
SOLD DATE : 11/08/2019
Key Details
Sold Price $2,000,000
Property Type Single Family Home
Sub Type Detached
Listing Status Sold
Purchase Type For Sale
Square Footage 14,352 sqft
Price per Sqft $139
Subdivision Gwynedd Knoll
MLS Listing ID 1002769792
Sold Date 11/08/19
Style Colonial
Bedrooms 4
Full Baths 5
Half Baths 3
HOA Y/N N
Abv Grd Liv Area 14,352
Originating Board TREND
Year Built 2007
Annual Tax Amount $49,005
Tax Year 2018
Lot Size 3.400 Acres
Acres 3.4
Lot Dimensions 375
Property Description
Timeless interiors, sophistication and quality are the hallmarks of this estate residence with Art Deco influences. Designed by Kass & Associates, Sonrisa was created for entertaining on a grand scale. Much loved and beautifully maintained, the home is a showcase for artisan craftsmanship. From its gated entry to its wood and stone floors, stunning custom wrought-iron staircase, millwork, plasterwork, solid-wood, handcrafted doors, volume ceilings and custom lighting, Sonrisa is a savvy, 21st-century interpretation of mansions past. Its gracious circular drive with fountain leads to an exquisite main entrance with custom arched doors. Inside, its dramatic reception hall is built to welcome guests. Formal rooms on each side are finished with pristine, solid walnut and oak floors. Natural light streams through tall windows ? note the views throughout the house. Its family room, features a double-height ceiling with cove lighting, custom built-ins and access to a party-sized rear terrace. Just beyond is an over-the-top kitchen and butler's pantry lined in Downsview cabinetry and outfitted with everything a caterer needs to serve (and clean up from) a crowd. A sitting area with fireplace is perfect for everyday, as is the sun-filled breakfast room with ribbed, carousel-style ceiling and access to the terrace. An office, a small reading/play room, utility/mudroom, rear stairwell and access to 2- and 3-car garages is just beyond the kitchen area. There are two powder rooms on the first floor. Private quarters and a richly paneled library are upstairs. The main bedroom suite features a small rotunda entry, sleeping quarters with a corner fireplace trimmed in slab marble, his and hers walk-in closets with furniture-finish built-ins, and a luxurious marble bath. There are 3 additional, en suite bedrooms all with beautifully designed, custom tile baths. The fun lower level is outfitted with a classic 1950's diner with bar and banquette seating, game area, home theater, gym with full bath/steam shower and additional sitting room with fireplace. The 3.4-acre grounds are completely fenced and dotted with mature trees and specimen plantings, a Koi pond with waterfall, a second fountain, and the very graceful rear terrace that steps down to a lush lawn. All systems and mechanicals are top-grade, from its Ludowici tile roof, elevator and Lutron lighting to radiant-heated stone and tile floors, efficient, zoned heating and air conditioning, security and more.
Location
State PA
County Montgomery
Area Lower Gwynedd Twp (10639)
Zoning A
Rooms
Other Rooms Living Room, Dining Room, Primary Bedroom, Bedroom 2, Bedroom 3, Kitchen, Family Room, Bedroom 1, Other, Attic
Basement Full, Outside Entrance, Fully Finished
Interior
Interior Features Primary Bath(s), Kitchen - Island, Butlers Pantry, Sauna, Central Vacuum, Sprinkler System, Elevator, Wet/Dry Bar, Stall Shower, Kitchen - Eat-In
Hot Water Natural Gas
Heating Hot Water, Zoned
Cooling Central A/C
Flooring Wood, Tile/Brick, Stone, Marble
Fireplaces Type Marble, Stone, Gas/Propane
Equipment Cooktop, Built-In Range, Oven - Wall, Oven - Double, Oven - Self Cleaning, Commercial Range, Dishwasher, Refrigerator, Disposal, Trash Compactor, Built-In Microwave
Fireplace Y
Appliance Cooktop, Built-In Range, Oven - Wall, Oven - Double, Oven - Self Cleaning, Commercial Range, Dishwasher, Refrigerator, Disposal, Trash Compactor, Built-In Microwave
Heat Source Natural Gas
Laundry Main Floor
Exterior
Exterior Feature Patio(s), Balcony
Parking Features Other
Garage Spaces 4.0
Utilities Available Cable TV
Water Access N
Accessibility None
Porch Patio(s), Balcony
Attached Garage 4
Total Parking Spaces 4
Garage Y
Building
Lot Description Level, Open, Front Yard, Rear Yard, SideYard(s)
Story 2
Sewer Public Sewer
Water Public
Architectural Style Colonial
Level or Stories 2
Additional Building Above Grade
Structure Type Cathedral Ceilings,9'+ Ceilings
New Construction N
Schools
Elementary Schools Lower Gwynedd
Middle Schools Wissahickon
High Schools Wissahickon Senior
School District Wissahickon
Others
Senior Community No
Tax ID 39-00-02704-002
Ownership Fee Simple
SqFt Source Estimated
Security Features Security System
Special Listing Condition Standard
Read Less Info
Want to know what your home might be worth? Contact us for a FREE valuation!

Our team is ready to help you sell your home for the highest possible price ASAP

Bought with Il Hwan Kim • BHHS Fox & Roach-Blue Bell
"My job is to find and attract mastery-based agents to the office, protect the culture, and make sure everyone is happy! "







