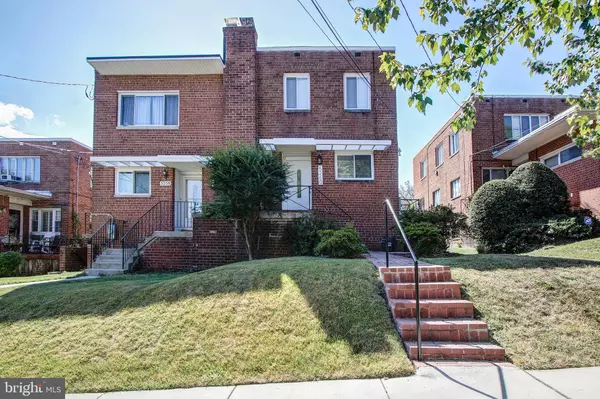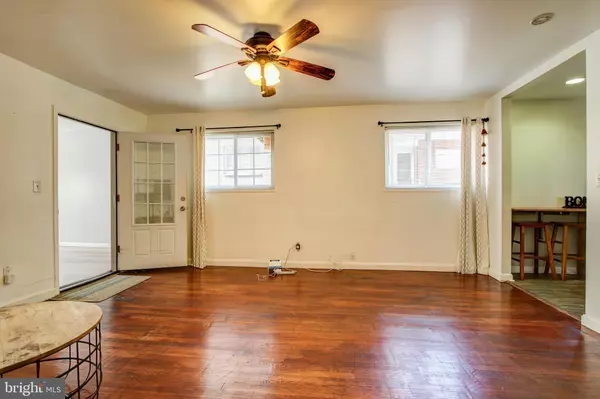$525,000
$520,000
1.0%For more information regarding the value of a property, please contact us for a free consultation.
4 Beds
3 Baths
1,796 SqFt
SOLD DATE : 11/08/2019
Key Details
Sold Price $525,000
Property Type Single Family Home
Sub Type Twin/Semi-Detached
Listing Status Sold
Purchase Type For Sale
Square Footage 1,796 sqft
Price per Sqft $292
Subdivision Riggs Park
MLS Listing ID DCDC443380
Sold Date 11/08/19
Style Colonial
Bedrooms 4
Full Baths 2
Half Baths 1
HOA Y/N N
Abv Grd Liv Area 1,344
Originating Board BRIGHT
Year Built 1954
Annual Tax Amount $3,199
Tax Year 2019
Lot Size 3,395 Sqft
Acres 0.08
Property Description
Welcome to 5260 Chillum Place NE in Riggs Park and Fort Totten area. Live at and work from home. This well cared for semi-detached home is move-in ready. It has been renovated/remodeled with three floors of living space. The open floor plan highlights the warm wood floors on the main level, large updated kitchen/living room space, dining area and all purpose room featuring a brick wall. Of course, SS appliances, gas stove, beautiful backsplash, granite countertops and lots of cabinets/storage. The upper level has three light bright bedrooms. All are a good size and have wall-to-wall carpet. See the fully finished lower level great for a home office or family room with a dedicated side entrance. Location and convenience are key and what this home offers. Close to amenities, shopping, stores. Bus stop at the front door, walk less than a mile away to Fort Totten METRO station. Make an appointment with to see it before it is too late!
Location
State DC
County Washington
Zoning R-2
Rooms
Other Rooms Living Room, Bedroom 2, Bedroom 3, Kitchen, Family Room, Other, Bathroom 1, Bonus Room
Basement Connecting Stairway, Fully Finished, Heated, Improved, Sump Pump, Windows, Walkout Stairs, Interior Access, Side Entrance, Daylight, Partial, English
Interior
Interior Features 2nd Kitchen, Ceiling Fan(s), Floor Plan - Open, Dining Area, Tub Shower, Carpet, Combination Kitchen/Living, Upgraded Countertops, Wood Floors
Hot Water Natural Gas
Heating Forced Air
Cooling Ceiling Fan(s), Central A/C
Flooring Wood, Carpet, Other
Equipment Dishwasher, Disposal, Microwave, Refrigerator, Washer/Dryer Stacked, Water Heater, Extra Refrigerator/Freezer, Oven/Range - Gas, Range Hood
Furnishings No
Fireplace N
Window Features Replacement
Appliance Dishwasher, Disposal, Microwave, Refrigerator, Washer/Dryer Stacked, Water Heater, Extra Refrigerator/Freezer, Oven/Range - Gas, Range Hood
Heat Source Natural Gas
Laundry Main Floor
Exterior
Fence Partially
Water Access N
Accessibility None
Garage N
Building
Story 3+
Sewer Public Sewer
Water Public
Architectural Style Colonial
Level or Stories 3+
Additional Building Above Grade, Below Grade
New Construction N
Schools
School District District Of Columbia Public Schools
Others
Pets Allowed Y
Senior Community No
Tax ID 3751//0234
Ownership Fee Simple
SqFt Source Assessor
Security Features Smoke Detector
Acceptable Financing Cash, Conventional, FHA, VA
Horse Property N
Listing Terms Cash, Conventional, FHA, VA
Financing Cash,Conventional,FHA,VA
Special Listing Condition Standard
Pets Allowed Breed Restrictions
Read Less Info
Want to know what your home might be worth? Contact us for a FREE valuation!

Our team is ready to help you sell your home for the highest possible price ASAP

Bought with Emmanuel Gonzalez • Coldwell Banker Realty
"My job is to find and attract mastery-based agents to the office, protect the culture, and make sure everyone is happy! "







