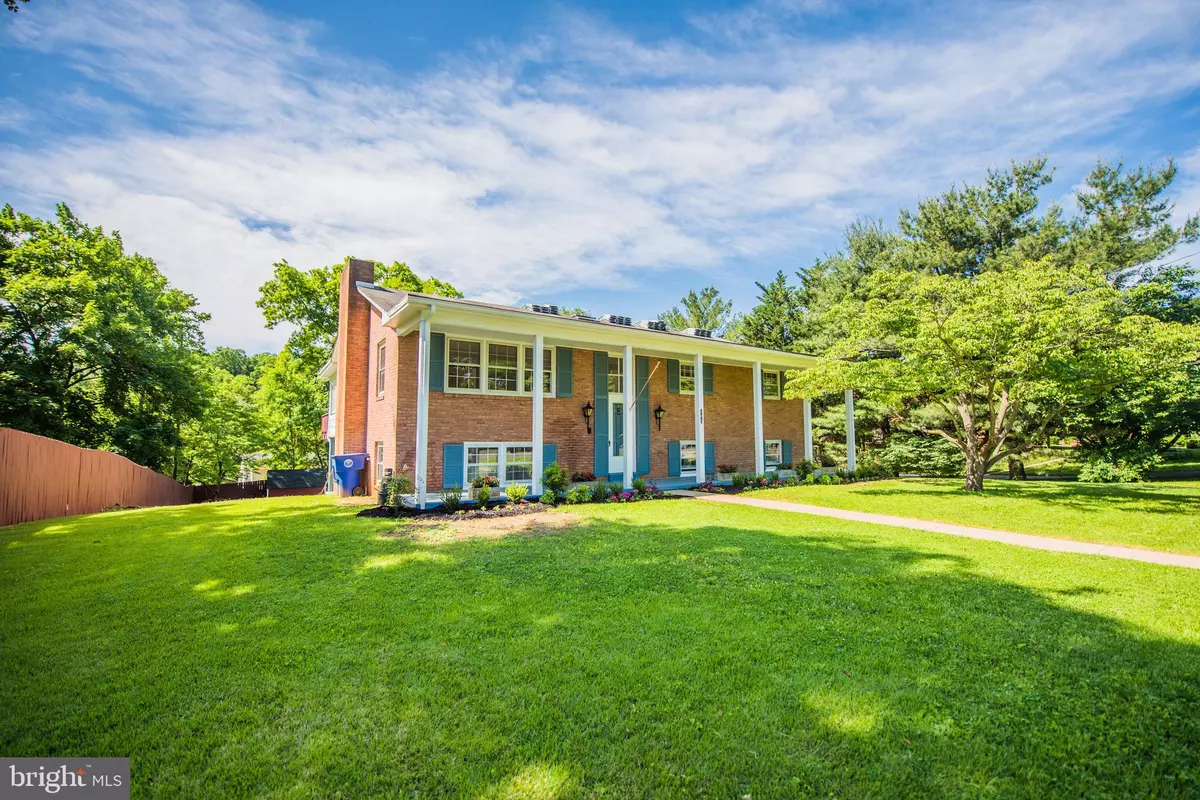$301,900
$299,900
0.7%For more information regarding the value of a property, please contact us for a free consultation.
5 Beds
3 Baths
3,424 SqFt
SOLD DATE : 11/15/2019
Key Details
Sold Price $301,900
Property Type Single Family Home
Sub Type Detached
Listing Status Sold
Purchase Type For Sale
Square Footage 3,424 sqft
Price per Sqft $88
Subdivision Woodland Park
MLS Listing ID VAWR137012
Sold Date 11/15/19
Style Split Foyer
Bedrooms 5
Full Baths 3
HOA Y/N N
Abv Grd Liv Area 1,984
Originating Board BRIGHT
Year Built 1965
Annual Tax Amount $2,257
Tax Year 2018
Lot Size 0.413 Acres
Acres 0.41
Property Description
One of the most spacious splits in-town - an open and inviting foyer welcomes you in to the Newly Renovated Home. New Roof installed in 2019. Amazing amount of square footage at this price! 5 bedrooms, 3 full baths - over 3400 finished square feet plus huge workshop space, hobby area - or finish for even more living area. Sparkling hardwood floors - all new carpet & tile - freshly painted - new lighting - new bathrooms - updated kitchen with new appliances and counters. Breakfast room with built-in cabinets plus sun room that leads to rear deck with mountain views. Check out the master bedroom suite - plenty of room for king size bed plus sitting area with picture window and full bath with dressing area. Two additional bedrooms and a full bath complete the main level. The lower level features large family room with brick fireplace with gas logs, full bath and 2 additional bedrooms. Plenty of space for everyone in this home!
Location
State VA
County Warren
Zoning RES
Rooms
Other Rooms Living Room, Dining Room, Primary Bedroom, Bedroom 2, Bedroom 4, Bedroom 5, Kitchen, Family Room, Basement, Breakfast Room, Sun/Florida Room, Workshop, Bathroom 1, Bathroom 3, Primary Bathroom
Basement Daylight, Full, Heated, Improved, Interior Access, Outside Entrance, Partially Finished, Rear Entrance, Side Entrance, Walkout Level, Windows, Workshop
Main Level Bedrooms 3
Interior
Interior Features Breakfast Area, Built-Ins, Carpet, Ceiling Fan(s), Chair Railings, Crown Moldings, Floor Plan - Open, Formal/Separate Dining Room, Primary Bath(s), Wood Floors
Hot Water Electric
Heating Forced Air
Cooling Central A/C
Flooring Hardwood, Carpet, Vinyl, Other
Fireplaces Number 1
Fireplaces Type Gas/Propane, Mantel(s)
Equipment Dishwasher, Disposal, Icemaker, Oven/Range - Electric, Range Hood, Refrigerator
Fireplace Y
Appliance Dishwasher, Disposal, Icemaker, Oven/Range - Electric, Range Hood, Refrigerator
Heat Source Oil
Laundry Basement, Hookup
Exterior
Exterior Feature Deck(s), Porch(es)
Fence Privacy, Wood
Utilities Available Cable TV Available, DSL Available, Phone Available
Water Access N
View Limited, Mountain
Roof Type Asphalt,Tar/Gravel
Street Surface Paved
Accessibility None
Porch Deck(s), Porch(es)
Road Frontage City/County
Garage N
Building
Lot Description Front Yard, Landscaping, Rear Yard
Story 2
Foundation Block
Sewer Public Sewer
Water Public
Architectural Style Split Foyer
Level or Stories 2
Additional Building Above Grade, Below Grade
New Construction N
Schools
Elementary Schools Leslie F Keyser
Middle Schools Warren County
High Schools Warren County
School District Warren County Public Schools
Others
Senior Community No
Tax ID 20A105 131
Ownership Fee Simple
SqFt Source Assessor
Acceptable Financing Cash, Conventional, FHA, VA
Horse Property N
Listing Terms Cash, Conventional, FHA, VA
Financing Cash,Conventional,FHA,VA
Special Listing Condition Standard
Read Less Info
Want to know what your home might be worth? Contact us for a FREE valuation!

Our team is ready to help you sell your home for the highest possible price ASAP

Bought with Mayra L Cisneros Cardoza • America's Choice Realty
"My job is to find and attract mastery-based agents to the office, protect the culture, and make sure everyone is happy! "







