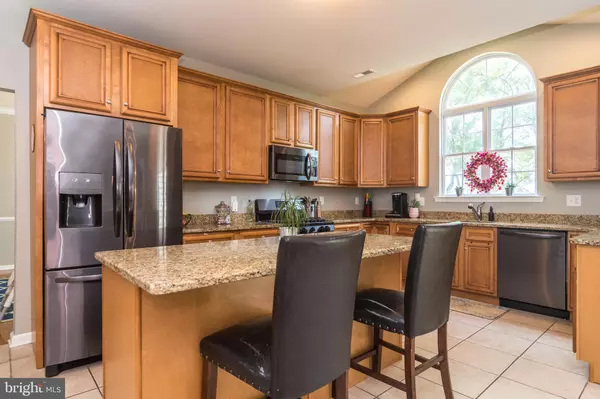$324,990
$324,990
For more information regarding the value of a property, please contact us for a free consultation.
4 Beds
3 Baths
3,644 SqFt
SOLD DATE : 11/15/2019
Key Details
Sold Price $324,990
Property Type Single Family Home
Sub Type Detached
Listing Status Sold
Purchase Type For Sale
Square Footage 3,644 sqft
Price per Sqft $89
Subdivision Pondview
MLS Listing ID PABK346520
Sold Date 11/15/19
Style Traditional
Bedrooms 4
Full Baths 2
Half Baths 1
HOA Y/N N
Abv Grd Liv Area 3,644
Originating Board BRIGHT
Year Built 2006
Annual Tax Amount $10,535
Tax Year 2019
Lot Size 0.280 Acres
Acres 0.28
Lot Dimensions 0.00 x 0.00
Property Description
Welcome home to the turn-key renovated home, one of the largest in the neighborhood with exceptional curb appeal. Enter through the covered front porch to the foyer featuring hard wood floors, leading to a large living room/dining room combined, with lovely moulding, and access to the open eat-in kitchen and family room. The kitchen features brand new appliances, hard wood flooring, 42" maple cabinetry, a large island, beautiful fixtures and tons of natural light. Sliders lead out to a picturesque landscape and a huge lot. The redone family room boasts a low-maintenance fireplace, new plank flooring and access to the laundry room and oversized 3 car garage. A powder room and office/study or den, round off the first floor. Three generously sized bedrooms are all situated upstairs, with 2 full baths, and a full master SUITE, completing the 4th bedroom. French doors lead into the private space with living area and a large space to build a custom walk in closet. Tons of upgrades have outfitted this gem with tons of appeal, a full basement for storage, in a cul-de-sac location. The sellers are sad to leave this one and happy to pass it to new buyers looking to experience pride with home ownership. Don't miss out on this one, a turn-key beauty. Welcome home.
Location
State PA
County Berks
Area Amity Twp (10224)
Zoning R
Rooms
Other Rooms Living Room, Dining Room, Kitchen, Basement, Foyer, Laundry, Office
Basement Full
Interior
Interior Features Ceiling Fan(s), Chair Railings, Combination Kitchen/Living, Crown Moldings, Dining Area, Family Room Off Kitchen, Floor Plan - Open, Kitchen - Eat-In, Kitchen - Island, Primary Bath(s), Soaking Tub, Stall Shower, Wainscotting, Walk-in Closet(s)
Heating Hot Water
Cooling Central A/C
Heat Source Natural Gas
Exterior
Parking Features Additional Storage Area, Garage - Side Entry, Garage Door Opener, Oversized
Garage Spaces 3.0
Water Access N
Accessibility None
Attached Garage 3
Total Parking Spaces 3
Garage Y
Building
Story 2
Sewer On Site Septic
Water Public
Architectural Style Traditional
Level or Stories 2
Additional Building Above Grade, Below Grade
New Construction N
Schools
School District Daniel Boone Area
Others
Senior Community No
Tax ID 24-5365-15-62-2739
Ownership Fee Simple
SqFt Source Assessor
Special Listing Condition Standard
Read Less Info
Want to know what your home might be worth? Contact us for a FREE valuation!

Our team is ready to help you sell your home for the highest possible price ASAP

Bought with David S Renninger • RE/MAX Of Reading
"My job is to find and attract mastery-based agents to the office, protect the culture, and make sure everyone is happy! "







