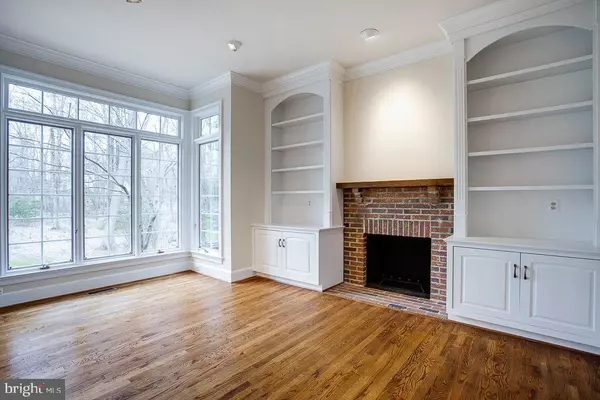$950,000
$989,500
4.0%For more information regarding the value of a property, please contact us for a free consultation.
4 Beds
7 Baths
5,874 SqFt
SOLD DATE : 11/15/2019
Key Details
Sold Price $950,000
Property Type Single Family Home
Sub Type Detached
Listing Status Sold
Purchase Type For Sale
Square Footage 5,874 sqft
Price per Sqft $161
Subdivision None Available
MLS Listing ID VAFX1086184
Sold Date 11/15/19
Style Colonial
Bedrooms 4
Full Baths 5
Half Baths 2
HOA Y/N N
Abv Grd Liv Area 4,796
Originating Board BRIGHT
Year Built 1990
Annual Tax Amount $12,489
Tax Year 2019
Lot Size 7.189 Acres
Acres 7.19
Property Description
MAKE ME AN OFFER, TAKING ALL OFFERS! Incredible price for a Remarkable residence that is elegant, huge, and perfectly nestled amongst towering trees, private, safe & quiet 7+ acre lot! Luxurious throughout with a huge upgrades list: freshly painted interior & exterior, kitchen appliances & resurfaced counters, new lighting fixtures & brushed nickel hardware, new mahogany front door, all vanity, bath & kitchen fixtures replaced & so much more! Master suite with gorgeous terrace overlooking backyard, updated grand bath, 2 walk-in closets & master retreat/5th Bedroom - perfect for a nursery. Beautiful deck with gazebo - perfect for relaxation. Superb location - minutes from the Town of Clifton, restaurants, Paradise Springs Vineyard, Hemlock Overlook Park, Burke Lake Park, 3 different golf courses & easy access to Manassas & the heart of Prince William County!Meticulous landscaping. Circular driveway. **NO HOA**
Location
State VA
County Fairfax
Zoning 030
Rooms
Other Rooms Living Room, Dining Room, Primary Bedroom, Sitting Room, Bedroom 2, Bedroom 3, Bedroom 4, Kitchen, Family Room, Basement, Library, Foyer, Breakfast Room, Bonus Room
Basement Full, Fully Finished, Outside Entrance, Walkout Level
Interior
Interior Features Breakfast Area, Ceiling Fan(s), Formal/Separate Dining Room, Family Room Off Kitchen, Kitchen - Eat-In, Primary Bath(s), Walk-in Closet(s), Wood Floors, Built-Ins, Butlers Pantry, Curved Staircase, Dining Area, Kitchen - Island, Kitchen - Gourmet, Kitchen - Table Space, Pantry, Wet/Dry Bar
Hot Water Natural Gas
Heating Forced Air
Cooling Central A/C, Ceiling Fan(s)
Fireplaces Number 3
Fireplaces Type Wood
Equipment Built-In Microwave, Central Vacuum, Dryer, Washer, Cooktop, Dishwasher, Disposal, Freezer, Refrigerator, Icemaker, Trash Compactor, Oven - Wall
Fireplace Y
Appliance Built-In Microwave, Central Vacuum, Dryer, Washer, Cooktop, Dishwasher, Disposal, Freezer, Refrigerator, Icemaker, Trash Compactor, Oven - Wall
Heat Source Natural Gas
Exterior
Exterior Feature Deck(s), Patio(s), Brick, Screened
Parking Features Garage - Side Entry
Garage Spaces 3.0
Water Access N
Accessibility None
Porch Deck(s), Patio(s), Brick, Screened
Attached Garage 3
Total Parking Spaces 3
Garage Y
Building
Lot Description Backs to Trees, Landscaping, Private, Trees/Wooded
Story 3+
Sewer Septic = # of BR
Water Well
Architectural Style Colonial
Level or Stories 3+
Additional Building Above Grade, Below Grade
Structure Type 2 Story Ceilings,9'+ Ceilings
New Construction N
Schools
Elementary Schools Union Mill
Middle Schools Robinson Secondary School
High Schools Robinson Secondary School
School District Fairfax County Public Schools
Others
Senior Community No
Tax ID 0852 01 0039A
Ownership Fee Simple
SqFt Source Estimated
Special Listing Condition Standard
Read Less Info
Want to know what your home might be worth? Contact us for a FREE valuation!

Our team is ready to help you sell your home for the highest possible price ASAP

Bought with Aisha Burney • CENTURY 21 New Millennium
"My job is to find and attract mastery-based agents to the office, protect the culture, and make sure everyone is happy! "







