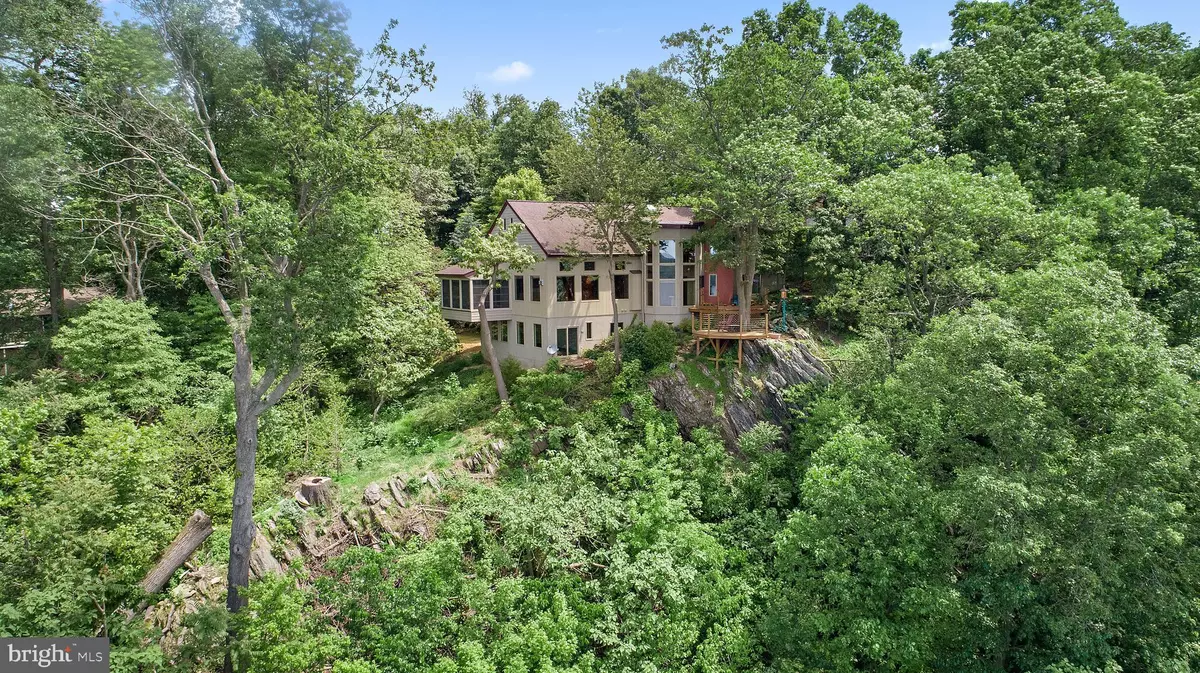$435,000
$475,000
8.4%For more information regarding the value of a property, please contact us for a free consultation.
4 Beds
4 Baths
4,195 SqFt
SOLD DATE : 11/21/2019
Key Details
Sold Price $435,000
Property Type Single Family Home
Sub Type Detached
Listing Status Sold
Purchase Type For Sale
Square Footage 4,195 sqft
Price per Sqft $103
Subdivision Drumore Twp
MLS Listing ID PALA133128
Sold Date 11/21/19
Style Loft,Post & Beam,Other
Bedrooms 4
Full Baths 3
Half Baths 1
HOA Y/N N
Abv Grd Liv Area 3,230
Originating Board BRIGHT
Year Built 2003
Annual Tax Amount $4,391
Tax Year 2020
Lot Size 0.720 Acres
Acres 0.72
Property Description
Best views of river in Lancaster County. Spectacular custom built home with astonishing view of Susquehanna River. Home is 1.5 story, styled after a barn with 23' ceilings, screened sun room, plus silo office/observation room. You have not seen another home like this ever. Built from local wood, ash, cherry, douglas fir. View of river, wild life & eagles (nest). Lower level game room with wet bar, ground level entrance. Spectacular river views from all levels. 20,000 kw propane generator.
Location
State PA
County Lancaster
Area Drumore Twp (10517)
Zoning RES
Direction Northwest
Rooms
Other Rooms Living Room, Primary Bedroom, Bedroom 2, Bedroom 3, Bedroom 4, Kitchen, Loft, Office, Utility Room, Bathroom 2, Bathroom 3, Primary Bathroom, Half Bath
Basement Daylight, Full, Heated, Improved, Interior Access, Outside Entrance, Walkout Level
Main Level Bedrooms 1
Interior
Interior Features Carpet, Ceiling Fan(s), Combination Dining/Living, Combination Kitchen/Dining, Combination Kitchen/Living, Entry Level Bedroom, Exposed Beams, Family Room Off Kitchen, Floor Plan - Open, Kitchen - Galley, Kitchen - Gourmet, Primary Bath(s), Recessed Lighting, Skylight(s), Stain/Lead Glass, Stall Shower, Studio, Walk-in Closet(s), Water Treat System, Wood Floors
Hot Water Propane
Heating Forced Air, Radiant, Hot Water, Zoned
Cooling Central A/C, Programmable Thermostat, Zoned
Flooring Laminated, Partially Carpeted, Wood
Equipment Built-In Microwave, Compactor, Dishwasher, Disposal, Dryer, Dryer - Electric, Dryer - Front Loading, Icemaker, Microwave, Oven/Range - Electric, Oven/Range - Gas, Refrigerator, Six Burner Stove, Washer, Washer/Dryer Hookups Only, Water Conditioner - Owned
Fireplace N
Window Features Energy Efficient,Low-E,Wood Frame
Appliance Built-In Microwave, Compactor, Dishwasher, Disposal, Dryer, Dryer - Electric, Dryer - Front Loading, Icemaker, Microwave, Oven/Range - Electric, Oven/Range - Gas, Refrigerator, Six Burner Stove, Washer, Washer/Dryer Hookups Only, Water Conditioner - Owned
Heat Source Propane - Owned
Laundry Has Laundry, Main Floor
Exterior
Exterior Feature Brick, Deck(s), Patio(s), Roof
Parking Features Additional Storage Area, Garage - Front Entry, Garage Door Opener, Inside Access
Garage Spaces 8.0
Fence Split Rail
Utilities Available DSL Available, Electric Available, Phone
Water Access N
View Panoramic, River, Scenic Vista, Trees/Woods, Water
Roof Type Architectural Shingle
Street Surface Black Top
Accessibility 2+ Access Exits, Doors - Lever Handle(s)
Porch Brick, Deck(s), Patio(s), Roof
Road Frontage Boro/Township
Attached Garage 2
Total Parking Spaces 8
Garage Y
Building
Lot Description Backs to Trees, Landscaping, Not In Development, Partly Wooded, Private, Road Frontage, Sloping, Other
Story 1.5
Foundation Concrete Perimeter, Passive Radon Mitigation, Slab
Sewer Approved System, Septic Pump
Water Well
Architectural Style Loft, Post & Beam, Other
Level or Stories 1.5
Additional Building Above Grade, Below Grade
Structure Type 2 Story Ceilings,Beamed Ceilings,Dry Wall,High,Vaulted Ceilings,Vinyl,Wood Ceilings
New Construction N
Schools
Elementary Schools Clermont
Middle Schools Swift M.S.
High Schools Solanco
School District Solanco
Others
Senior Community No
Tax ID 170-43898-0-0000
Ownership Fee Simple
SqFt Source Assessor
Security Features 24 hour security
Acceptable Financing Conventional
Listing Terms Conventional
Financing Conventional
Special Listing Condition Standard
Read Less Info
Want to know what your home might be worth? Contact us for a FREE valuation!

Our team is ready to help you sell your home for the highest possible price ASAP

Bought with Kenneth M Rutt • Berkshire Hathaway HomeServices Homesale Realty
"My job is to find and attract mastery-based agents to the office, protect the culture, and make sure everyone is happy! "







