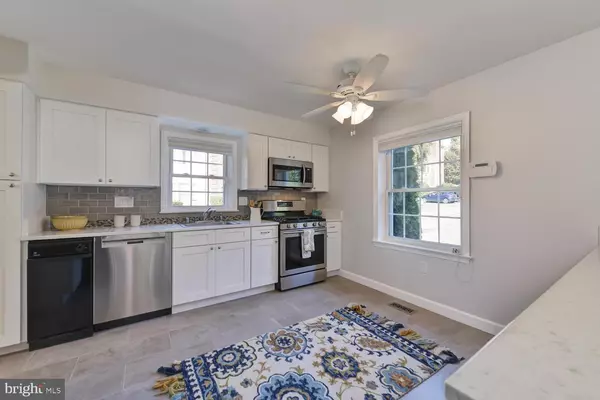$600,000
$599,000
0.2%For more information regarding the value of a property, please contact us for a free consultation.
3 Beds
4 Baths
2,326 SqFt
SOLD DATE : 11/21/2019
Key Details
Sold Price $600,000
Property Type Townhouse
Sub Type End of Row/Townhouse
Listing Status Sold
Purchase Type For Sale
Square Footage 2,326 sqft
Price per Sqft $257
Subdivision Federal Hill
MLS Listing ID VAFX1096632
Sold Date 11/21/19
Style Colonial
Bedrooms 3
Full Baths 3
Half Baths 1
HOA Fees $233/mo
HOA Y/N Y
Abv Grd Liv Area 1,672
Originating Board BRIGHT
Year Built 1980
Annual Tax Amount $6,487
Tax Year 2019
Lot Size 1,596 Sqft
Acres 0.04
Property Description
Gorgeous end unit in such a perfect location. On the Arlington border, this house has a convenient parking space right out front, easy no stairs entry, remodeled spacious kitchen, open main level with spacious living room/dining room with hardwoods, fireplace, lots of light. Roof, windows, hvac - so many replacements. Walk over to Target, Starbucks, Chick Fil A, Safeway and more! Bus stop right in front of community for easy commute.
Location
State VA
County Fairfax
Zoning 320
Rooms
Other Rooms Living Room, Dining Room, Primary Bedroom, Bedroom 2, Bedroom 3, Kitchen, Family Room, Bonus Room
Basement Fully Finished, Full, Heated, Improved, Walkout Level
Interior
Interior Features Carpet, Chair Railings, Combination Dining/Living, Crown Moldings, Dining Area, Floor Plan - Open, Kitchen - Eat-In, Kitchen - Gourmet, Kitchen - Table Space, Walk-in Closet(s), Wood Floors, Ceiling Fan(s)
Heating Forced Air
Cooling Central A/C
Flooring Hardwood, Carpet
Fireplaces Number 2
Equipment Built-In Microwave, Dishwasher, Compactor, Dryer, Disposal, Exhaust Fan, Icemaker, Humidifier, Stove
Fireplace Y
Appliance Built-In Microwave, Dishwasher, Compactor, Dryer, Disposal, Exhaust Fan, Icemaker, Humidifier, Stove
Heat Source Natural Gas
Laundry Basement, Washer In Unit, Dryer In Unit
Exterior
Exterior Feature Patio(s)
Water Access N
Accessibility None
Porch Patio(s)
Garage N
Building
Story 3+
Sewer Public Sewer
Water Public
Architectural Style Colonial
Level or Stories 3+
Additional Building Above Grade, Below Grade
New Construction N
Schools
Elementary Schools Sleepy Hollow
Middle Schools Glasgow
High Schools Justice
School District Fairfax County Public Schools
Others
HOA Fee Include Trash,Common Area Maintenance
Senior Community No
Tax ID 0514 12 0006
Ownership Fee Simple
SqFt Source Assessor
Special Listing Condition Standard
Read Less Info
Want to know what your home might be worth? Contact us for a FREE valuation!

Our team is ready to help you sell your home for the highest possible price ASAP

Bought with Allison Kelley • Long & Foster Real Estate, Inc.
"My job is to find and attract mastery-based agents to the office, protect the culture, and make sure everyone is happy! "







