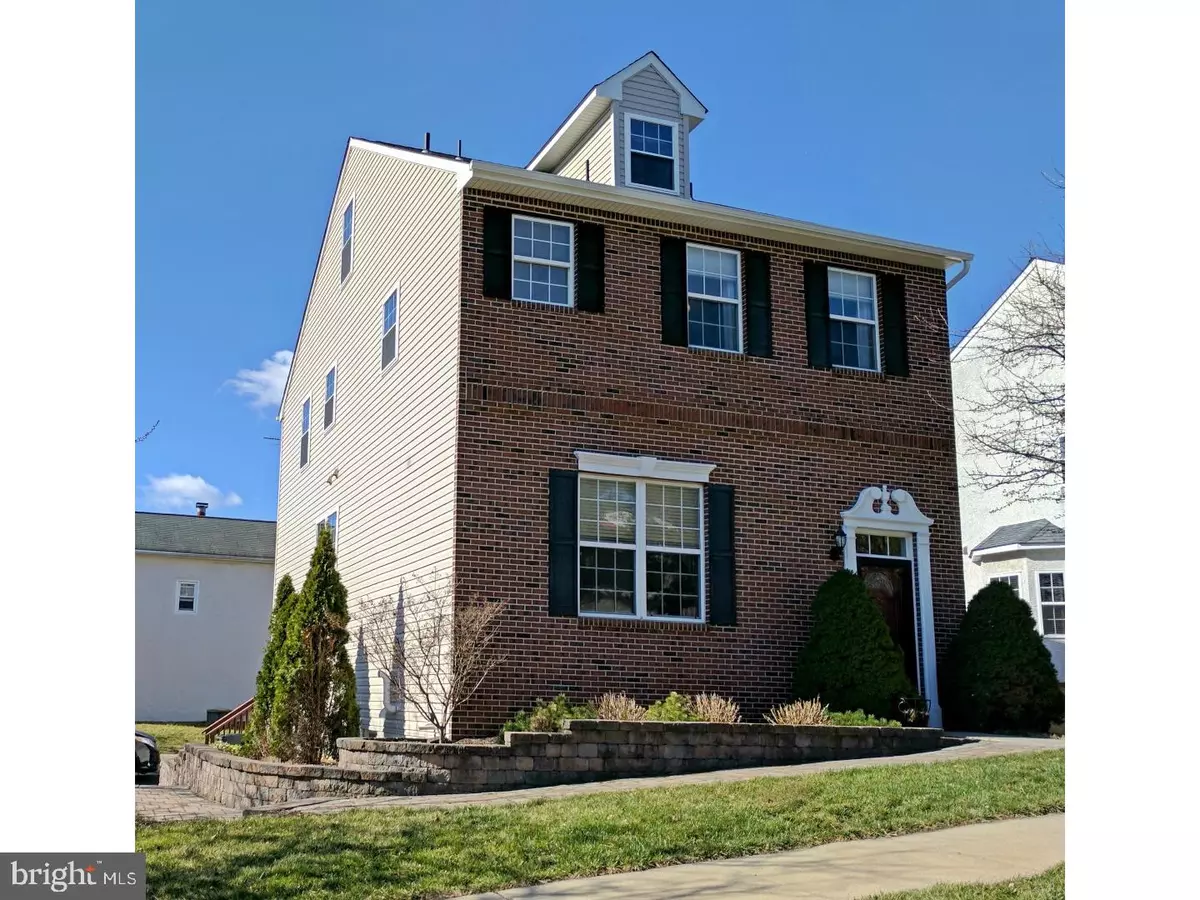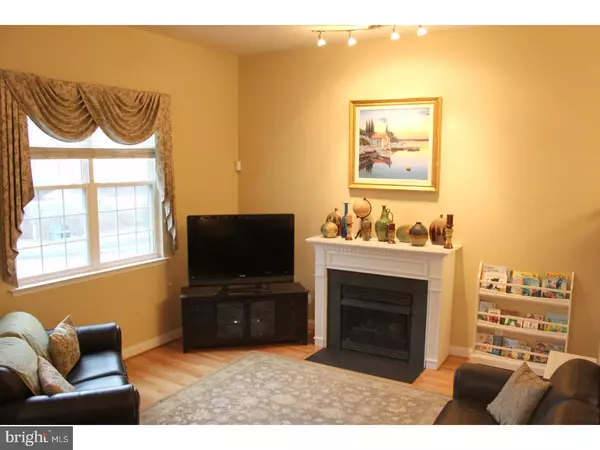$445,000
$459,900
3.2%For more information regarding the value of a property, please contact us for a free consultation.
4 Beds
3 Baths
2,320 SqFt
SOLD DATE : 05/26/2017
Key Details
Sold Price $445,000
Property Type Single Family Home
Sub Type Detached
Listing Status Sold
Purchase Type For Sale
Square Footage 2,320 sqft
Price per Sqft $191
Subdivision Conshohocken
MLS Listing ID 1003144487
Sold Date 05/26/17
Style Colonial
Bedrooms 4
Full Baths 2
Half Baths 1
HOA Y/N N
Abv Grd Liv Area 2,320
Originating Board TREND
Year Built 2003
Annual Tax Amount $6,056
Tax Year 2016
Lot Size 5,250 Sqft
Acres 0.12
Lot Dimensions 68
Property Description
Priced to sell! This is your opportunity to own a like-new construction corner lot large single home in Conshohocken across the street from the walking trail entrance to Sutcliffe Park. The open concept first floor features two levels of living space with a grand living/family room with high ceilings and a gas burning fireplace. The kitchen has over-sized cherry colored 42" cabinets, stainless steel appliances, recessed lighting, gas cooking and a two tiered counter with an 8 foot breakfast bar which backs to an additional sitting/eating space that is perfect for your morning coffee or evening wine. The spacious dining room is open to the kitchen and there is a sliding glass door to the large deck with stairs to the driveway, which is an ideal layout for indoor/outdoor entertaining in the warmer months. Solid oak hardwood flooring throughout and a half bath completes the first floor. The laundry room is on the second floor conveniently located outside of the stunning master bedroom with a full 3 piece bath with a soaking tub and a large walk-in closet sure to accommodate your clothing storage needs. Two more bedrooms with plenty of closet space and a modern full bath finish off the 2nd floor. The third floor offers a massive 4th bedroom space with an alcove with a built-in desk, more closet space, sitting/living space and a bright open feeling. Immaculately kept with tasteful paint colors and decor and new high-end carpet throughout the second and third floor makes this home truly move-in ready. There is brand new siding on three sides of the house along with all new gutters, downspouts and soffit and several new energy efficient windows. The attached one car garage with 3 off-street driveway parking spots and additional on-street parking will accommodate all of your guests for viewing the 4th of July Fireworks at Sutcliffe Park. Located on a corner lot and within walking distance to everything that makes Conshohocken one of the most desirable places to live in Southeast Pennsylvania. Your new home is right here!
Location
State PA
County Montgomery
Area Conshohocken Boro (10605)
Zoning R2
Rooms
Other Rooms Living Room, Dining Room, Primary Bedroom, Bedroom 2, Bedroom 3, Kitchen, Bedroom 1, Laundry, Other
Basement Full
Interior
Interior Features Primary Bath(s), Breakfast Area
Hot Water Natural Gas
Heating Gas, Forced Air
Cooling Central A/C
Flooring Wood, Fully Carpeted
Fireplaces Number 1
Fireplaces Type Gas/Propane
Equipment Disposal
Fireplace Y
Window Features Energy Efficient
Appliance Disposal
Heat Source Natural Gas
Laundry Upper Floor
Exterior
Exterior Feature Deck(s)
Parking Features Garage Door Opener
Garage Spaces 4.0
Utilities Available Cable TV
Water Access N
Accessibility None
Porch Deck(s)
Attached Garage 1
Total Parking Spaces 4
Garage Y
Building
Lot Description Corner, Level, Front Yard
Story 3+
Foundation Concrete Perimeter
Sewer Public Sewer
Water Public
Architectural Style Colonial
Level or Stories 3+
Additional Building Above Grade
Structure Type 9'+ Ceilings
New Construction N
Schools
Middle Schools Colonial
High Schools Plymouth Whitemarsh
School District Colonial
Others
Senior Community No
Tax ID 05-00-12008-002
Ownership Fee Simple
Acceptable Financing Conventional
Listing Terms Conventional
Financing Conventional
Read Less Info
Want to know what your home might be worth? Contact us for a FREE valuation!

Our team is ready to help you sell your home for the highest possible price ASAP

Bought with Yevgeny Zusin • RE/MAX Elite
"My job is to find and attract mastery-based agents to the office, protect the culture, and make sure everyone is happy! "







