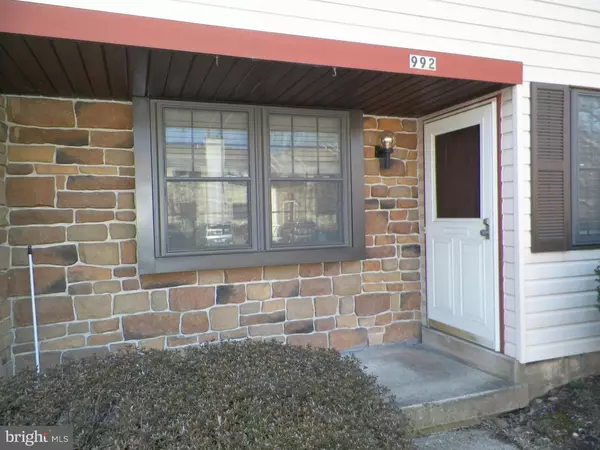$208,900
$208,900
For more information regarding the value of a property, please contact us for a free consultation.
3 Beds
3 Baths
1,947 SqFt
SOLD DATE : 05/31/2016
Key Details
Sold Price $208,900
Property Type Townhouse
Sub Type Interior Row/Townhouse
Listing Status Sold
Purchase Type For Sale
Square Footage 1,947 sqft
Price per Sqft $107
Subdivision Stover Mill
MLS Listing ID 1003872299
Sold Date 05/31/16
Style Colonial
Bedrooms 3
Full Baths 2
Half Baths 1
HOA Fees $58/qua
HOA Y/N Y
Abv Grd Liv Area 1,947
Originating Board TREND
Year Built 1984
Annual Tax Amount $3,511
Tax Year 2016
Lot Size 2,600 Sqft
Acres 0.06
Lot Dimensions 20X130
Property Description
Here's one of the largest models in Stover Mill at 1,552 square feet plus a 395+ square foot finished basement making it 1,947 square foot real. Also, the basement has a waterproofing system. Sunken living room, formal dining room and eat-in size modern kitchen with upgraded cabinetry and sliders to rear yard. Newer upgraded washer and dryer, fenced yard plus stainless steel refrigerator, gas range, dishwasher and counter top bar. Also, there are upgraded double sash thermal pane replacement windows throughout with lifetime transferable warranty. Newer Lenox gas heating and larger central air unit. The top level features 3 sizable bedrooms, 2 full baths, ample closet space, pull down to attic storage plus the main bedroom is huge (17.2' X 13.1'). Maintenance free exterior has been upgraded with newer windows and stone faced front entry. This home is located in the award winning Blue Ribbon Central Bucks school district and has easy access to all major arteries. Property is vacant so just - go and show ? confirm through Trend.
Location
State PA
County Bucks
Area Warwick Twp (10151)
Zoning MF1
Rooms
Other Rooms Living Room, Dining Room, Primary Bedroom, Bedroom 2, Kitchen, Family Room, Bedroom 1, Other, Attic
Basement Full, Drainage System
Interior
Interior Features Ceiling Fan(s), Kitchen - Eat-In
Hot Water Natural Gas
Heating Gas, Forced Air
Cooling Central A/C
Flooring Fully Carpeted
Equipment Built-In Range, Dishwasher, Refrigerator, Built-In Microwave
Fireplace N
Window Features Replacement
Appliance Built-In Range, Dishwasher, Refrigerator, Built-In Microwave
Heat Source Natural Gas
Laundry Main Floor
Exterior
Garage Spaces 2.0
Fence Other
Utilities Available Cable TV
Amenities Available Tennis Courts, Tot Lots/Playground
Water Access N
Roof Type Shingle
Accessibility None
Total Parking Spaces 2
Garage N
Building
Lot Description Front Yard, Rear Yard
Story 2
Sewer Public Sewer
Water Public
Architectural Style Colonial
Level or Stories 2
Additional Building Above Grade, Shed
New Construction N
Schools
Elementary Schools Warwick
Middle Schools Holicong
High Schools Central Bucks High School East
School District Central Bucks
Others
HOA Fee Include Common Area Maintenance,Trash
Senior Community No
Tax ID 51-014-250
Ownership Fee Simple
Read Less Info
Want to know what your home might be worth? Contact us for a FREE valuation!

Our team is ready to help you sell your home for the highest possible price ASAP

Bought with Lioudmila M Galperin • RE/MAX Keystone
"My job is to find and attract mastery-based agents to the office, protect the culture, and make sure everyone is happy! "







