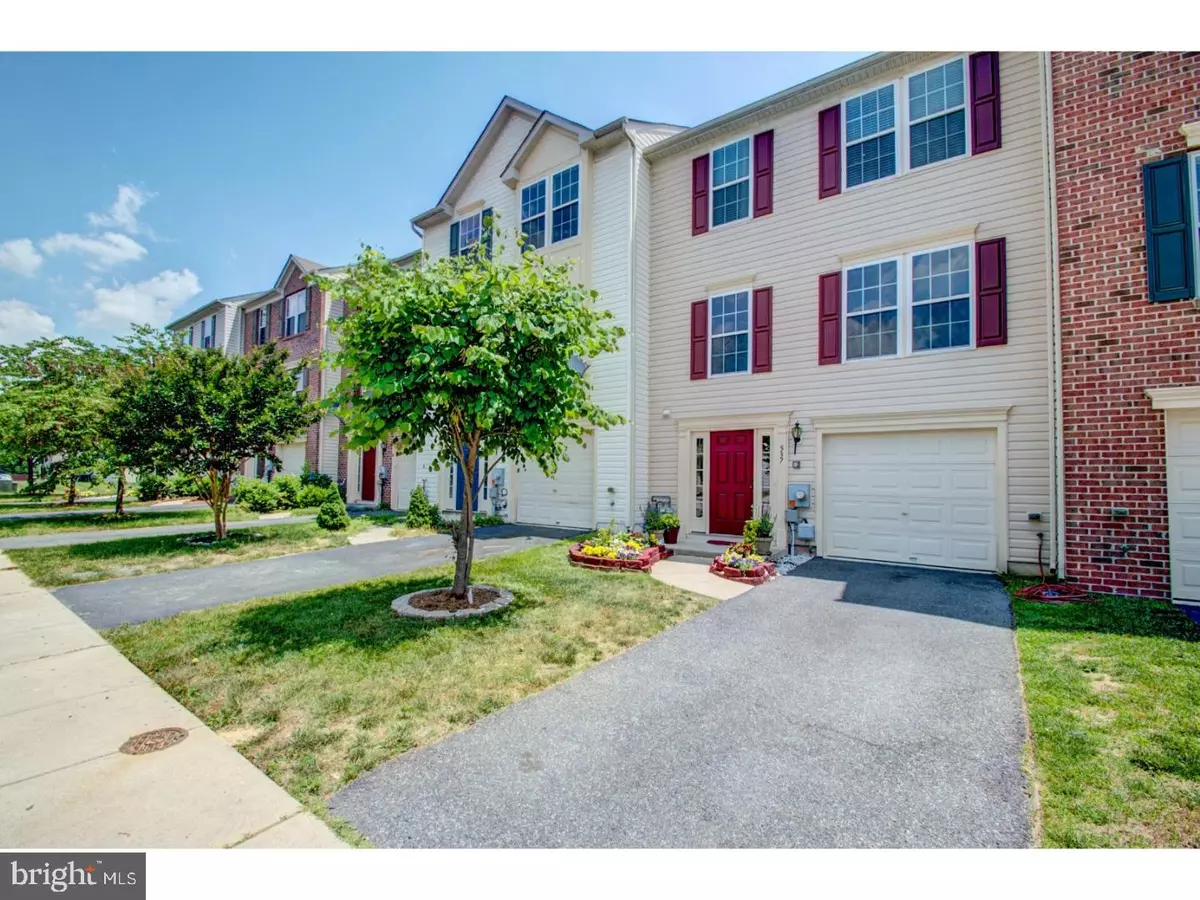$192,000
$194,900
1.5%For more information regarding the value of a property, please contact us for a free consultation.
3 Beds
3 Baths
2,100 SqFt
SOLD DATE : 08/02/2017
Key Details
Sold Price $192,000
Property Type Townhouse
Sub Type Interior Row/Townhouse
Listing Status Sold
Purchase Type For Sale
Square Footage 2,100 sqft
Price per Sqft $91
Subdivision Eagles View
MLS Listing ID 1000057638
Sold Date 08/02/17
Style Colonial
Bedrooms 3
Full Baths 2
Half Baths 1
HOA Fees $12/ann
HOA Y/N Y
Abv Grd Liv Area 2,100
Originating Board TREND
Year Built 2008
Annual Tax Amount $999
Tax Year 2016
Lot Size 2,420 Sqft
Acres 0.06
Lot Dimensions 22X110
Property Description
Fantastic townhome in Eagles View has everything you are looking for and more. This 3 bedroom, 2.5 bath home with 1 car garage had been tastefully decorated and painted throughout you will feel as though you are in a model home. The ground level is host to the main foyer with hardwood flooring, a powder room, laundry room and theater/media room for movie nights. The main level offers an open family room with electric fireplace, eat in kitchen and bonus room. Enjoy cooking in this kitchen with it's gas range, center island, pendant lighting, mosaic tile backsplash and plenty of storage with 42" cabinets. The bonus room with ample windows is yours to use as please as another family room, extra dining space or office. On the upper level, you will find the master suite with walk in closets and in suite full bath with soaker tub, stall shower and double vanity. Two secondary bedrooms and a hall bath complete the upper level. The backyard can be accessed from the ground level rear door and is fully fenced with a patio that can be enjoyed in the shade during the evening hours. Convenient to shopping, dining and local highways. Be sure to tour this exceptionally maintained home that is truly move-in ready. Seller is willing to include some furnishings with an acceptable offer.
Location
State DE
County Kent
Area Smyrna (30801)
Zoning R3
Rooms
Other Rooms Living Room, Dining Room, Primary Bedroom, Bedroom 2, Kitchen, Bedroom 1, Laundry, Other, Attic
Interior
Interior Features Primary Bath(s), Kitchen - Island, Ceiling Fan(s), Intercom, Kitchen - Eat-In
Hot Water Natural Gas
Heating Gas, Forced Air
Cooling Central A/C
Flooring Wood, Fully Carpeted, Vinyl, Tile/Brick
Fireplaces Number 1
Equipment Dishwasher, Disposal, Built-In Microwave
Fireplace Y
Appliance Dishwasher, Disposal, Built-In Microwave
Heat Source Natural Gas
Laundry Main Floor
Exterior
Garage Spaces 3.0
Fence Other
Utilities Available Cable TV
Water Access N
Roof Type Shingle
Accessibility None
Attached Garage 1
Total Parking Spaces 3
Garage Y
Building
Story 3+
Sewer Public Sewer
Water Public
Architectural Style Colonial
Level or Stories 3+
Additional Building Above Grade
Structure Type 9'+ Ceilings
New Construction N
Schools
Elementary Schools North Smyrna
Middle Schools Smyrna
High Schools Smyrna
School District Smyrna
Others
HOA Fee Include Common Area Maintenance,Snow Removal
Senior Community No
Tax ID DC-17-00920-05-7600-000
Ownership Fee Simple
Security Features Security System
Acceptable Financing Conventional, VA, FHA 203(b)
Listing Terms Conventional, VA, FHA 203(b)
Financing Conventional,VA,FHA 203(b)
Read Less Info
Want to know what your home might be worth? Contact us for a FREE valuation!

Our team is ready to help you sell your home for the highest possible price ASAP

Bought with Karen H Stephens-Johnson • Long & Foster Real Estate, Inc.

"My job is to find and attract mastery-based agents to the office, protect the culture, and make sure everyone is happy! "







