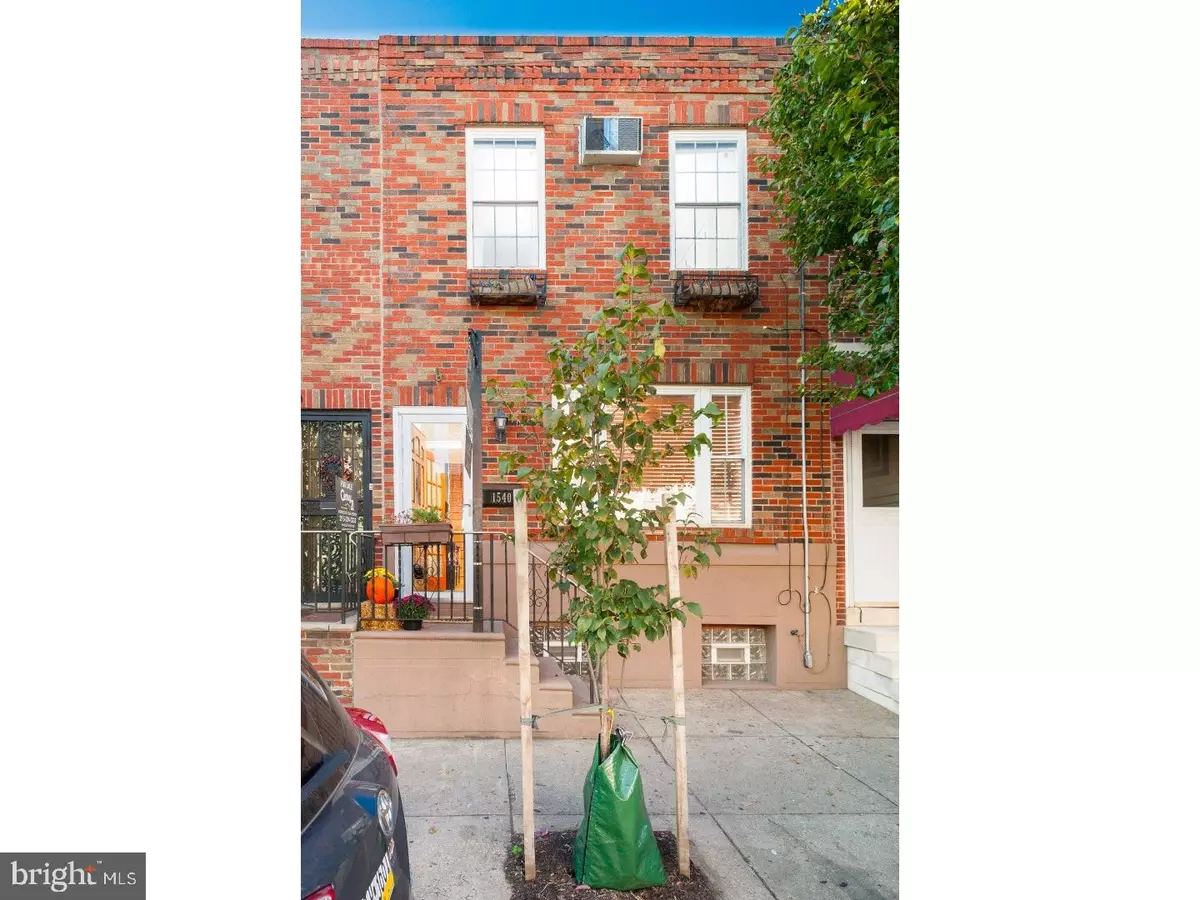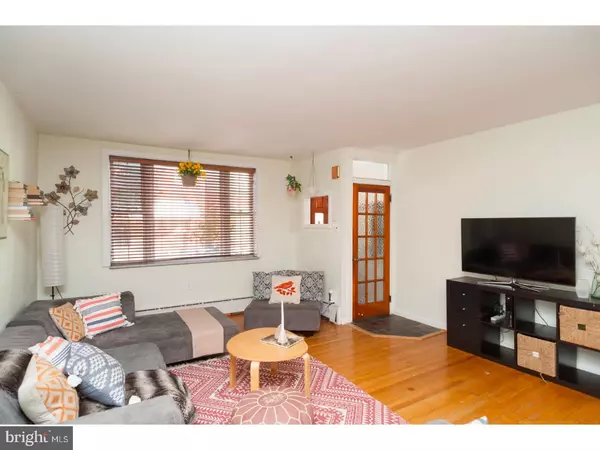$385,000
$389,000
1.0%For more information regarding the value of a property, please contact us for a free consultation.
3 Beds
2 Baths
1,558 SqFt
SOLD DATE : 01/10/2018
Key Details
Sold Price $385,000
Property Type Townhouse
Sub Type Interior Row/Townhouse
Listing Status Sold
Purchase Type For Sale
Square Footage 1,558 sqft
Price per Sqft $247
Subdivision Passyunk Square
MLS Listing ID 1003287611
Sold Date 01/10/18
Style Straight Thru
Bedrooms 3
Full Baths 1
Half Baths 1
HOA Y/N N
Abv Grd Liv Area 1,208
Originating Board TREND
Year Built 1925
Annual Tax Amount $3,369
Tax Year 2017
Lot Size 960 Sqft
Acres 0.02
Lot Dimensions 16X60
Property Description
Location, location, location! This great home is in the heart of Passyunk Square and just one block off of East Passyunk Ave, one of Food & Wine Magazine's 10 Best Foodie Streets in America! The Avenue is home to excellent boutique shopping, coffee shops, bakeries, and favorite restaurants galore - Cantina, Bing Bing Dim Sum, Le Virtu, Barcelona, Plenty, Fuel, Birra, Brigantessa, Stateside, Laurel, Black & Brew, B2, Urban Jungle, Occassionette, the list goes on. Also within two blocks are grocery shopping at Acme, hitting the gym at Sweat Fitness, taking a yoga class at Palo Santo, or hopping on the Broad St line to head to Center City or the Stadiums. All of this and you're also in Jackson Catchment! Come home to a handsome brick facade with solid wood door and your very own sidewalk tree. Once inside, you'll love an expansive and bright first floor layout with charming vestibule entry - extra wide living and dining rooms with original hardwood floors, powder room, and large, updated kitchen with granite countertops and soft close cabinets. There is also a nicely sized patio out back with built in planters to try your hand at gardening or maybe grow your own herbs and veggies! Upstairs, you'll find three bedrooms and one bath. The master bedroom has plentiful storage with a closet and a full wall of built-ins, and still has enough room to comfortably accommodate a king bed and dresser. No shortage of storage in the bathroom either with linen cabinets on either side of the vanity. The home feels extra bright with large windows throughout, and has great details like marble window sills and ornate stair rail. The semi-finished basement adds an additional approx. 350 sq ft of living space and also has separate laundry and storage/mechanical areas. The first floor has a duct-less AC unit while upstairs has built-ins. With an unbeatable location and the right mix of original charm and updates where you'd want them, this home is a must-see!
Location
State PA
County Philadelphia
Area 19147 (19147)
Zoning RSA5
Rooms
Other Rooms Living Room, Dining Room, Primary Bedroom, Bedroom 2, Kitchen, Family Room, Bedroom 1
Basement Full
Interior
Interior Features Ceiling Fan(s), Kitchen - Eat-In
Hot Water Natural Gas
Heating Gas, Baseboard
Cooling Wall Unit
Fireplace N
Heat Source Natural Gas
Laundry Basement
Exterior
Water Access N
Accessibility None
Garage N
Building
Story 2
Sewer Public Sewer
Water Public
Architectural Style Straight Thru
Level or Stories 2
Additional Building Above Grade, Below Grade
New Construction N
Schools
Elementary Schools Andrew Jackson
High Schools Horace Furness
School District The School District Of Philadelphia
Others
Senior Community No
Tax ID 012479700
Ownership Fee Simple
Read Less Info
Want to know what your home might be worth? Contact us for a FREE valuation!

Our team is ready to help you sell your home for the highest possible price ASAP

Bought with Deidre M Quinn • Keller Williams Philadelphia
"My job is to find and attract mastery-based agents to the office, protect the culture, and make sure everyone is happy! "







