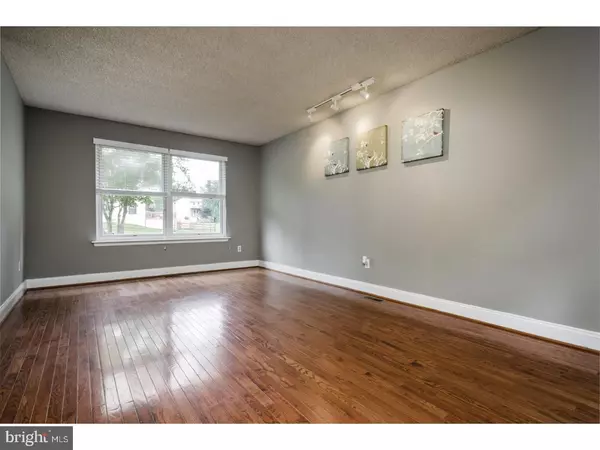$255,000
$259,900
1.9%For more information regarding the value of a property, please contact us for a free consultation.
3 Beds
2 Baths
0.25 Acres Lot
SOLD DATE : 12/15/2017
Key Details
Sold Price $255,000
Property Type Single Family Home
Sub Type Detached
Listing Status Sold
Purchase Type For Sale
Subdivision Meadows
MLS Listing ID 1001210257
Sold Date 12/15/17
Style Colonial
Bedrooms 3
Full Baths 2
HOA Y/N N
Originating Board TREND
Year Built 1979
Annual Tax Amount $6,755
Tax Year 2016
Lot Size 10,890 Sqft
Acres 0.25
Lot Dimensions O
Property Description
Absolutely beautiful 3 Bedroom and 2 Full bath spit level home in Greentree section of Marlton/Evesham. The home is centrally located where it is just a short distance to many local shopping centers, close to Philadelphia, and surrounded by all of the major roadways. This home has been recently updated and freshly painted throughout, it boasts gleaming hardwood floors, new carpeting throughout, a large living room that is open to the foyer, also open to the foyer is a large family room, newer windows throughout, a beautiful kitchen with new stainless appliances, a tile backsplash and new flooring in the kitchen and dining room, a 9 foot sliding glass doo that overlooks the backyard, new light fixtures, recessed lighting, a large master suite, and a finished lower level that could be used as another bedroom or gameroom, etc. The exterior of this home has been meticulously maintained and has beautiful landscaping throughout, it has a concrete driveway, concrete and stone walkways, a large shed, a huge multi level deck, and all of this on a large lot that backs to open space that is a park like setting.
Location
State NJ
County Burlington
Area Evesham Twp (20313)
Zoning MD
Rooms
Other Rooms Living Room, Dining Room, Primary Bedroom, Bedroom 2, Kitchen, Family Room, Bedroom 1, Other
Basement Full
Interior
Interior Features Kitchen - Eat-In
Hot Water Natural Gas
Heating Gas
Cooling Central A/C
Fireplace N
Heat Source Natural Gas
Laundry Lower Floor
Exterior
Water Access N
Accessibility None
Garage N
Building
Story 2
Sewer Public Sewer
Water Public
Architectural Style Colonial
Level or Stories 2
New Construction N
Schools
School District Lenape Regional High
Others
Senior Community No
Tax ID 13-00001 08-00012
Ownership Fee Simple
Read Less Info
Want to know what your home might be worth? Contact us for a FREE valuation!

Our team is ready to help you sell your home for the highest possible price ASAP

Bought with Jason Gareau • Long & Foster Real Estate, Inc.
"My job is to find and attract mastery-based agents to the office, protect the culture, and make sure everyone is happy! "







