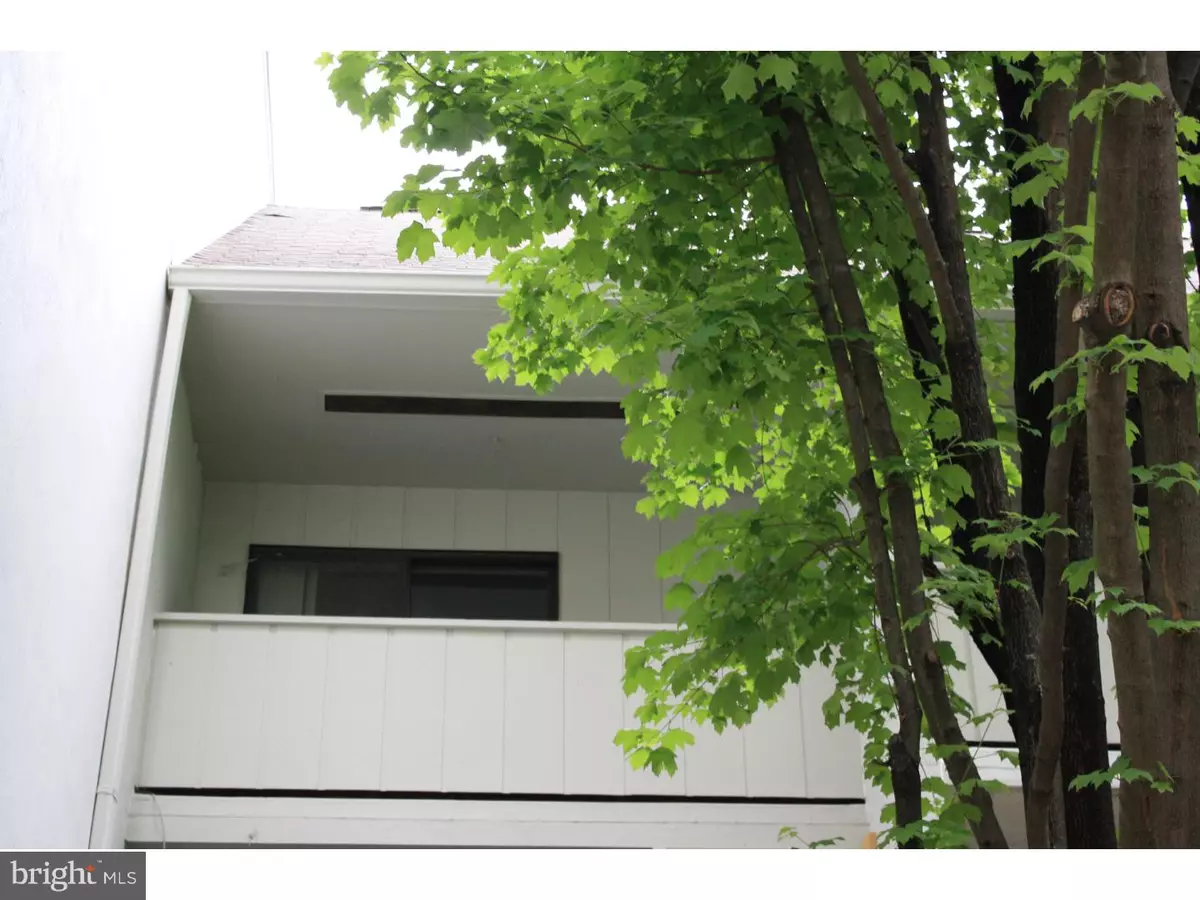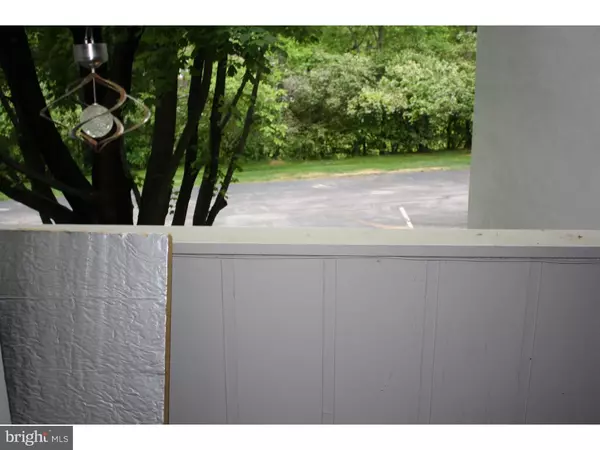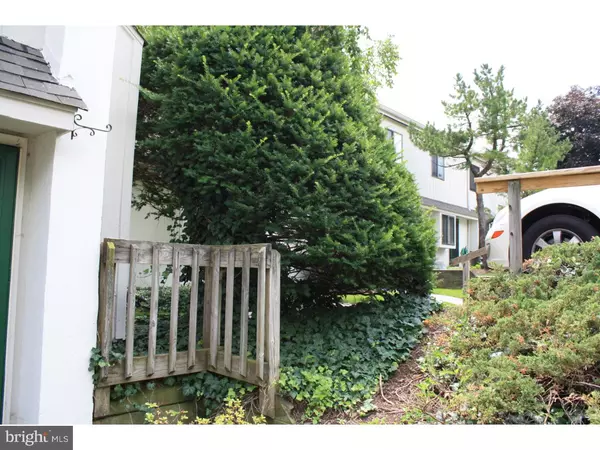$155,750
$159,000
2.0%For more information regarding the value of a property, please contact us for a free consultation.
2 Beds
2 Baths
1,064 SqFt
SOLD DATE : 11/06/2015
Key Details
Sold Price $155,750
Property Type Single Family Home
Sub Type Unit/Flat/Apartment
Listing Status Sold
Purchase Type For Sale
Square Footage 1,064 sqft
Price per Sqft $146
Subdivision Summit House
MLS Listing ID 1003569419
Sold Date 11/06/15
Style Straight Thru
Bedrooms 2
Full Baths 1
Half Baths 1
HOA Fees $240/mo
HOA Y/N N
Abv Grd Liv Area 1,064
Originating Board TREND
Year Built 1974
Annual Tax Amount $1,655
Tax Year 2015
Lot Size 1,064 Sqft
Acres 0.02
Lot Dimensions 0.02
Property Description
Reduced! Quick settlement! Vacant!Three Levels! Basement Main and 2nd Level. Best floor plan in for your money in development.All new flooring Laminate and w/w carpet, whole house repaint with walls one color and trim neutral colors. Don't let this opportunity to own this 2 bedroom 1.5 bath townhouse at Summit House in West Chester. The main bedroom alone boasts a walk-in closet and secluded balcony. This home also has a finished basement with a half bath, a living room with another balcony, pull down attic storage, hardwoods on first level. This house is convenient in so many ways being close to Rt. 3, Rt. 202, Rt. 100, and Rt. 30. You will be within minutes of great shopping and dining at the Main Street in Exton, Mall, King of Prussia, Eastern Shores within two Hrs. drive. In the summer relax by the pool and never worry about grass cutting or snow shoveling! Truly a house to be enjoyed without the hassle of maintenance. Schedule your tour today. Very motivated, inspect and bring your offer.
Location
State PA
County Chester
Area East Goshen Twp (10353)
Zoning R5
Direction North
Rooms
Other Rooms Living Room, Primary Bedroom, Kitchen, Bedroom 1, Other, Attic
Basement Full, Fully Finished
Interior
Interior Features Ceiling Fan(s)
Hot Water Electric
Heating Electric, Radiant
Cooling Central A/C
Flooring Wood, Fully Carpeted, Vinyl
Equipment Built-In Range, Oven - Wall
Fireplace N
Appliance Built-In Range, Oven - Wall
Heat Source Electric
Laundry Upper Floor
Exterior
Exterior Feature Deck(s), Patio(s), Balcony
Utilities Available Cable TV
Amenities Available Swimming Pool, Tennis Courts, Club House, Tot Lots/Playground
Water Access N
Roof Type Pitched,Shingle
Accessibility None
Porch Deck(s), Patio(s), Balcony
Garage N
Building
Lot Description Front Yard, Rear Yard
Story 2
Foundation Brick/Mortar
Sewer Public Sewer
Water Public
Architectural Style Straight Thru
Level or Stories 2
Additional Building Above Grade
New Construction N
Schools
Elementary Schools East Goshen
Middle Schools Stetson
High Schools West Chester East
School District West Chester Area
Others
HOA Fee Include Pool(s),Common Area Maintenance,Ext Bldg Maint,Lawn Maintenance,Snow Removal,Trash
Tax ID 53-06 -1524.75A0
Ownership Condominium
Acceptable Financing Conventional, VA, FHA 203(k), FHA 203(b)
Listing Terms Conventional, VA, FHA 203(k), FHA 203(b)
Financing Conventional,VA,FHA 203(k),FHA 203(b)
Read Less Info
Want to know what your home might be worth? Contact us for a FREE valuation!

Our team is ready to help you sell your home for the highest possible price ASAP

Bought with Linda McKissick • BHHS Fox & Roach-Media

"My job is to find and attract mastery-based agents to the office, protect the culture, and make sure everyone is happy! "







