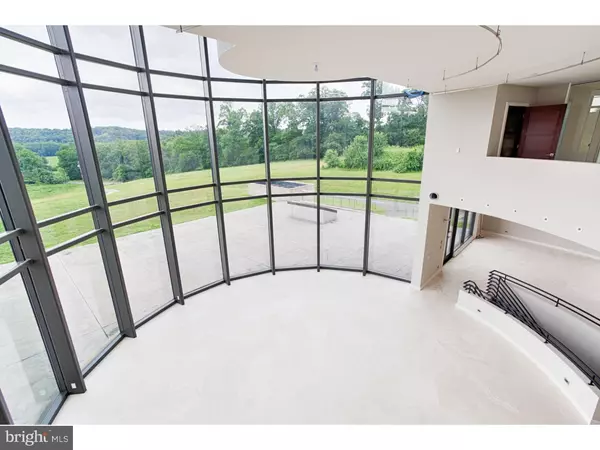$1,750,000
$2,599,900
32.7%For more information regarding the value of a property, please contact us for a free consultation.
5 Beds
9 Baths
18,956 SqFt
SOLD DATE : 11/30/2015
Key Details
Sold Price $1,750,000
Property Type Single Family Home
Sub Type Detached
Listing Status Sold
Purchase Type For Sale
Square Footage 18,956 sqft
Price per Sqft $92
Subdivision None Available
MLS Listing ID 1003569955
Sold Date 11/30/15
Style Contemporary
Bedrooms 5
Full Baths 7
Half Baths 2
HOA Y/N N
Abv Grd Liv Area 18,956
Originating Board TREND
Year Built 2004
Annual Tax Amount $56,670
Tax Year 2015
Lot Size 21.000 Acres
Acres 21.0
Lot Dimensions 0X0
Property Description
This one of a kind estate sits on 21 gorgeous acres in the Brandywine countryside. This Home is an entertainers dream. Built like a fine hotel with three story glass windows surrounding most of the home to showcase the breathtaking views. The garage was designed with a car aficionado in mind. Whether you enjoy displaying or working on you vehicles this garage is for you. Utilities and some of the design are in place for two Jacuzzis and an infinity pool in the front of the property. The bottom level was designed to feature tons of amenities. The theater and spa room were started. The plumbing and electric were started for a full bar flanked by a gym, full bath and the start of a sauna. You can take the 4 story elevator or the grand stair cases to explore the rest of the home. A gourmet kitchen sit at the heart of the property with every amenity and upgrade you can think of. Over $7,000,000 was put in to the property and construction costs. The top floor includes a master suit like no other. The views from the master bedroom are to die for. Off the side of the master sits separate wings for his and her master bath. His wing included a huge shower with all the bells and whistles, a walk in closet and an extra office or lounge. Her wing includes a soaking tub stand up shower walk-in in closet and a dressing room/ lounge. This property is a must see! This is a Bank owned property. It is sold strictly "As is". It MAY have uses other than strictly residential. Some possibilities MAY be a religious institutional use (church) or museum, etc. A soft impact use may possibly be permitted with a special use designation. Any possible uses other than residential must be investigated by buyers with Birmingham Twp. This property is not sub dividable.
Location
State PA
County Chester
Area Birmingham Twp (10365)
Zoning RA
Direction North
Rooms
Other Rooms Living Room, Dining Room, Primary Bedroom, Bedroom 2, Bedroom 3, Kitchen, Family Room, Bedroom 1, Attic
Basement Full, Outside Entrance, Fully Finished
Interior
Interior Features Primary Bath(s), Kitchen - Island, Butlers Pantry, Skylight(s), WhirlPool/HotTub, Central Vacuum, Elevator, Intercom, Stall Shower, Dining Area
Hot Water Natural Gas
Heating Propane, Hot Water
Cooling Central A/C
Flooring Stone, Marble
Fireplaces Number 2
Equipment Cooktop, Oven - Wall, Oven - Double, Dishwasher, Refrigerator, Energy Efficient Appliances
Fireplace Y
Appliance Cooktop, Oven - Wall, Oven - Double, Dishwasher, Refrigerator, Energy Efficient Appliances
Heat Source Bottled Gas/Propane
Laundry Upper Floor
Exterior
Exterior Feature Patio(s)
Garage Spaces 7.0
Utilities Available Cable TV
Water Access N
Roof Type Pitched,Shingle
Accessibility None
Porch Patio(s)
Total Parking Spaces 7
Garage N
Building
Story 2
Foundation Concrete Perimeter
Sewer On Site Septic
Water Well
Architectural Style Contemporary
Level or Stories 2
Additional Building Above Grade
Structure Type Cathedral Ceilings,9'+ Ceilings,High
New Construction N
Schools
School District Unionville-Chadds Ford
Others
Tax ID 65-03 -0011.1200
Ownership Fee Simple
Security Features Security System
Acceptable Financing Conventional
Listing Terms Conventional
Financing Conventional
Special Listing Condition REO (Real Estate Owned)
Read Less Info
Want to know what your home might be worth? Contact us for a FREE valuation!

Our team is ready to help you sell your home for the highest possible price ASAP

Bought with Amy McKenna • BHHS Fox & Roach-Unionville

"My job is to find and attract mastery-based agents to the office, protect the culture, and make sure everyone is happy! "







