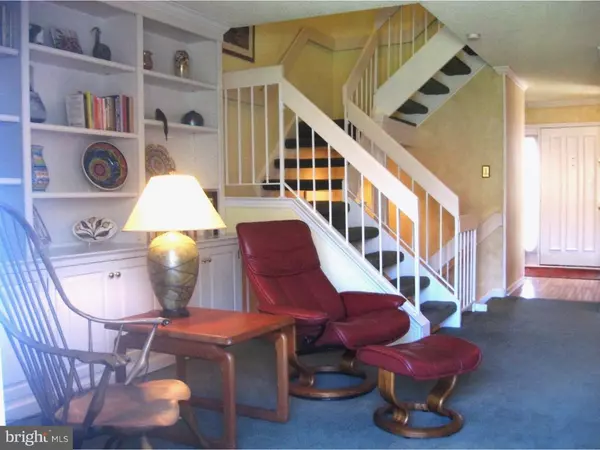$360,000
$365,000
1.4%For more information regarding the value of a property, please contact us for a free consultation.
3 Beds
4 Baths
1,896 SqFt
SOLD DATE : 06/27/2016
Key Details
Sold Price $360,000
Property Type Townhouse
Sub Type Interior Row/Townhouse
Listing Status Sold
Purchase Type For Sale
Square Footage 1,896 sqft
Price per Sqft $189
Subdivision Bradford Hills
MLS Listing ID 1003574221
Sold Date 06/27/16
Style Traditional
Bedrooms 3
Full Baths 2
Half Baths 2
HOA Fees $260/mo
HOA Y/N Y
Abv Grd Liv Area 1,896
Originating Board TREND
Year Built 1985
Annual Tax Amount $4,014
Tax Year 2016
Lot Size 1,496 Sqft
Acres 0.03
Lot Dimensions 0 X 0
Property Description
Terrific Townhouse in Chesterbrook. Great views from deck with open space in back. Large lower lever family room with gas fireplace and slider to fenced garden. Living Room with built in bookcases.You cannot beat the great kitchen with natural maple cabinets, granite countertops and many upgrades. The beautiful master bath was totally redone as was the hall bath. Two Powder Rooms, one with designer sink. This one is not to be missed. Improvements: Kitchen in 2004, Master Bath in 2009, Hall Bath in 2014, Powder Room in 2011. I look terrific. See me. Additional $100 a month due to Association between settlement and 12/31/2016. Heater and C/A installed 2008 and serviced in 2015. Lower lever has supplemental baseboard heat. Award winning T/E schools.
Location
State PA
County Chester
Area Tredyffrin Twp (10343)
Zoning OA
Direction West
Rooms
Other Rooms Living Room, Dining Room, Primary Bedroom, Bedroom 2, Kitchen, Family Room, Bedroom 1, Laundry
Basement Full, Outside Entrance
Interior
Interior Features Primary Bath(s), Butlers Pantry, Kitchen - Eat-In
Hot Water Electric
Heating Heat Pump - Gas BackUp, Forced Air
Cooling Central A/C
Flooring Wood, Fully Carpeted, Tile/Brick
Fireplaces Number 1
Equipment Oven - Self Cleaning, Dishwasher, Refrigerator, Disposal
Fireplace Y
Appliance Oven - Self Cleaning, Dishwasher, Refrigerator, Disposal
Laundry Upper Floor
Exterior
Exterior Feature Deck(s)
Fence Other
Water Access N
Accessibility None
Porch Deck(s)
Garage N
Building
Story 2
Sewer Public Sewer
Water Public
Architectural Style Traditional
Level or Stories 2
Additional Building Above Grade
New Construction N
Schools
High Schools Conestoga Senior
School District Tredyffrin-Easttown
Others
HOA Fee Include Common Area Maintenance,Ext Bldg Maint,Lawn Maintenance,Snow Removal,Trash
Senior Community No
Tax ID 43-05 -3430
Ownership Condominium
Acceptable Financing Conventional
Listing Terms Conventional
Financing Conventional
Read Less Info
Want to know what your home might be worth? Contact us for a FREE valuation!

Our team is ready to help you sell your home for the highest possible price ASAP

Bought with Anne Dalton • Long & Foster Real Estate, Inc.

"My job is to find and attract mastery-based agents to the office, protect the culture, and make sure everyone is happy! "







