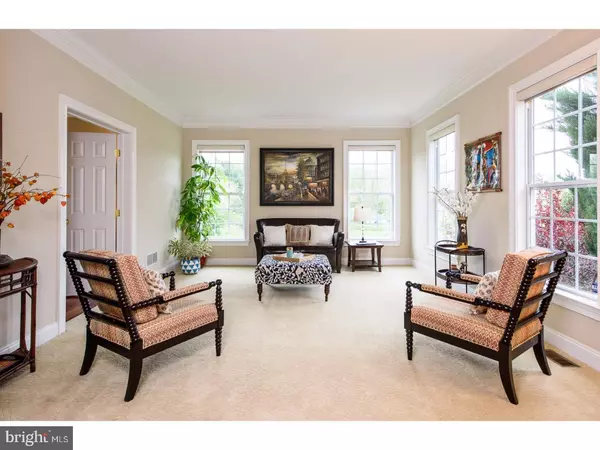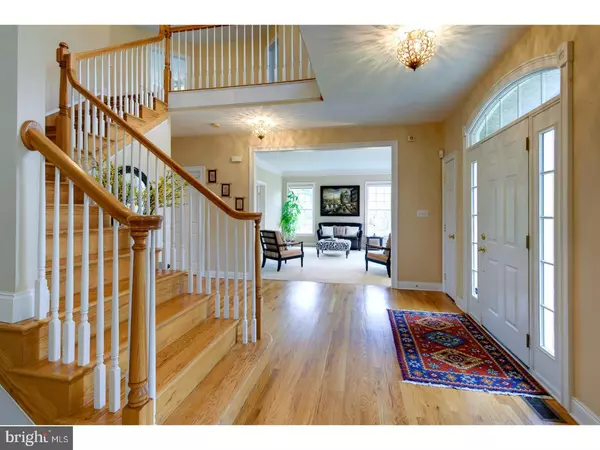$608,700
$624,900
2.6%For more information regarding the value of a property, please contact us for a free consultation.
4 Beds
5 Baths
5,086 SqFt
SOLD DATE : 09/12/2016
Key Details
Sold Price $608,700
Property Type Single Family Home
Sub Type Detached
Listing Status Sold
Purchase Type For Sale
Square Footage 5,086 sqft
Price per Sqft $119
Subdivision None Available
MLS Listing ID 1003574705
Sold Date 09/12/16
Style Colonial,Traditional
Bedrooms 4
Full Baths 4
Half Baths 1
HOA Y/N N
Abv Grd Liv Area 5,086
Originating Board TREND
Year Built 2003
Annual Tax Amount $10,150
Tax Year 2016
Lot Size 1.578 Acres
Acres 1.58
Lot Dimensions 0X0
Property Description
WEST GOSHEN BEAUTY! Custom Home on gorgeous private 1.58 acre lot with a finished basement and 3-car garage. Upon entering this home, marvel at the grand two story foyer with an oak staircase. To the right is a formal living room with windows on both sides, and to the left is an elegant formal dining room. Continue around the stairs into the spacious, two story family room with large windows, a fireplace, and Brazilian exotic floor. It is also full of light and overlooks a private FENCED yard. The family room leads into a large gourmet kitchen with granite countertops, a center island, tile backsplash, NEWER stainless steel appliances, a built-in desk, oak floor and breakfast area. Also on the first floor is an elegant Dining Room with custom moldings and oak floor, a Study & Powder Room--both with hardwoods as well as a Laundry Room & separate Mudroom. Upstairs the Master Suite has its own separate wing-SO much space in this fantastic retreat! The Master Bedroom is enhanced with a tray ceiling & opens to a separate sitting room. A dressing area with makeup vanity leads into the spacious Master Bathroom, with a Jacuzzi tub, vanity, a large shower and commode. In addition, the Master Bedroom boasts a bonus room for exercise equipment or additional storage plus an ENORMOUS walk-in closet! There are 3 additional bedrooms on the second floor, two of which share a Jack & Jill Bathroom with dual sinks and the other a princess suite with its own bath. There is loads of additional space in the finished walkout basement with daylight windows & slider-to-paver patio. The basement offers a large open room that could be used as a Game Room/Rec Room, a separate Media Room, or a 5th Bed with a Full Bath. A paver patio and a low maintenance composite deck overlook the beautiful 1.58 acre private backyard. The garage is spacious and freshly painted with a new flooring. The estate is located only minutes away from the quaint town of West Chester and its many major roads, public transportation, shopping, restaurants and parks. The location allows for easy access to the Philadelphia Airport. As for school, award-winning West Chester School District is voted "One of the Best Places to Live in Chester County!". This home truly is a gem with endless upgrades and won't last long. Stucco Inspection is done and stucco report is attached.
Location
State PA
County Chester
Area West Goshen Twp (10352)
Zoning R2
Rooms
Other Rooms Living Room, Dining Room, Primary Bedroom, Bedroom 2, Bedroom 3, Kitchen, Family Room, Bedroom 1
Basement Full, Outside Entrance, Fully Finished
Interior
Interior Features Breakfast Area
Hot Water Natural Gas
Heating Propane, Forced Air
Cooling Central A/C
Flooring Wood
Fireplaces Number 1
Fireplace Y
Heat Source Bottled Gas/Propane
Laundry Main Floor
Exterior
Exterior Feature Deck(s), Patio(s)
Garage Spaces 3.0
Water Access N
Roof Type Pitched
Accessibility None
Porch Deck(s), Patio(s)
Attached Garage 3
Total Parking Spaces 3
Garage Y
Building
Story 2
Sewer Public Sewer
Water Public
Architectural Style Colonial, Traditional
Level or Stories 2
Additional Building Above Grade
New Construction N
Schools
Elementary Schools East Bradford
Middle Schools Peirce
High Schools B. Reed Henderson
School District West Chester Area
Others
Senior Community No
Tax ID 52-04 -0007.0100
Ownership Fee Simple
Read Less Info
Want to know what your home might be worth? Contact us for a FREE valuation!

Our team is ready to help you sell your home for the highest possible price ASAP

Bought with Robert D Hughes • Long & Foster Real Estate, Inc.
"My job is to find and attract mastery-based agents to the office, protect the culture, and make sure everyone is happy! "







