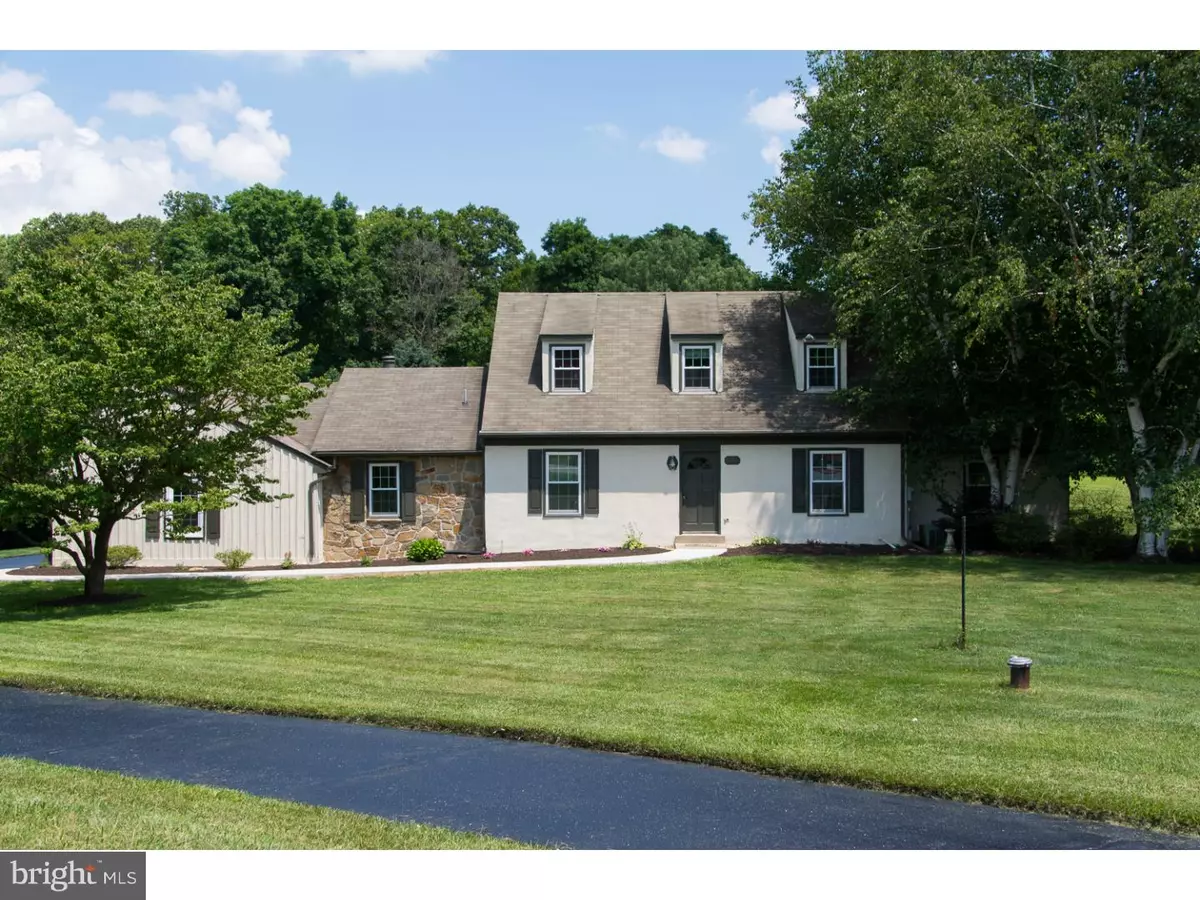$387,000
$402,000
3.7%For more information regarding the value of a property, please contact us for a free consultation.
3 Beds
2 Baths
2,149 SqFt
SOLD DATE : 08/17/2016
Key Details
Sold Price $387,000
Property Type Single Family Home
Sub Type Detached
Listing Status Sold
Purchase Type For Sale
Square Footage 2,149 sqft
Price per Sqft $180
Subdivision None Available
MLS Listing ID 1003576105
Sold Date 08/17/16
Style Cape Cod
Bedrooms 3
Full Baths 2
HOA Y/N N
Abv Grd Liv Area 2,149
Originating Board TREND
Year Built 1976
Annual Tax Amount $6,561
Tax Year 2016
Lot Size 1.300 Acres
Acres 1.3
Lot Dimensions 0X0
Property Description
This beautifully maintained and spacious cape home is graciously situated on a cul-de-sac in a quiet neighborhood of attractive homes on large lots, in the award winning Unionville Chadds Ford School District. The large, level lot boasts landscaped perennial garden beds, an expansive patio, privacy hedges and a playset, which is included. The interior of this home features elegant hardwood floors, an updated eat-in kitchen with 3 year old energy star stainless appliances, a stone fireplace (new pellet stove insert) in a large family room with vaulted ceilings, a spacious living room with built-in bookcases and a dining room that leads to the back patio through a new, sliding french door. The Master Suite is located on the main floor and offers large closets,new wall to wall carpeting and a sun filled master bath. The charming second floor bedrooms are quite large and feature expansive closet space. The upper level full bath has a newly installed sink and vanity.There are new windows throughout the house and the well and septic systems were installed in 2009. The septic system was inspected for listing and passed. Documentation will be provided. Sellers have installed a B-Dry system in the basement, which is being used as a recreation room. This sunny, charming and move in ready home is available for quick possession so there is still time to be in before school starts! Close to Wegmans, Whole Foods, Trader Joe's.
Location
State PA
County Chester
Area East Marlborough Twp (10361)
Zoning RB
Rooms
Other Rooms Living Room, Dining Room, Primary Bedroom, Bedroom 2, Kitchen, Family Room, Bedroom 1, Laundry, Other
Basement Full, Unfinished
Interior
Interior Features Primary Bath(s), Butlers Pantry, Kitchen - Eat-In
Hot Water Electric
Heating Oil, Hot Water
Cooling Central A/C
Fireplaces Number 1
Equipment Cooktop, Dishwasher, Energy Efficient Appliances
Fireplace Y
Appliance Cooktop, Dishwasher, Energy Efficient Appliances
Heat Source Oil
Laundry Main Floor
Exterior
Exterior Feature Patio(s)
Garage Spaces 4.0
Water Access N
Roof Type Pitched,Shingle
Accessibility None
Porch Patio(s)
Attached Garage 2
Total Parking Spaces 4
Garage Y
Building
Lot Description Cul-de-sac, Level, Front Yard, Rear Yard, SideYard(s)
Story 1.5
Foundation Brick/Mortar
Sewer On Site Septic
Water Well
Architectural Style Cape Cod
Level or Stories 1.5
Additional Building Above Grade
New Construction N
Schools
Middle Schools Charles F. Patton
High Schools Unionville
School District Unionville-Chadds Ford
Others
Senior Community No
Tax ID 61-02 -0050.02C0
Ownership Fee Simple
Acceptable Financing Conventional, VA, FHA 203(b)
Listing Terms Conventional, VA, FHA 203(b)
Financing Conventional,VA,FHA 203(b)
Read Less Info
Want to know what your home might be worth? Contact us for a FREE valuation!

Our team is ready to help you sell your home for the highest possible price ASAP

Bought with Jonathan E Virtue • BHHS Fox & Roach-Malvern
"My job is to find and attract mastery-based agents to the office, protect the culture, and make sure everyone is happy! "







