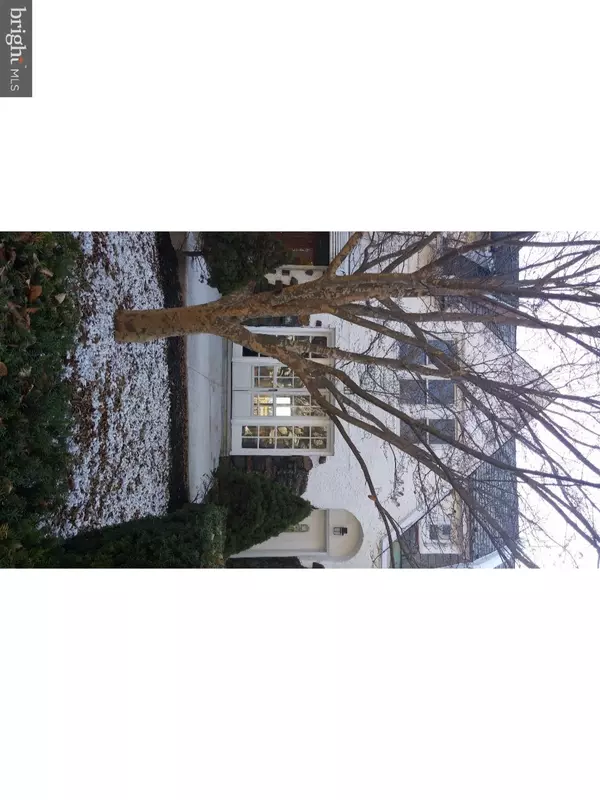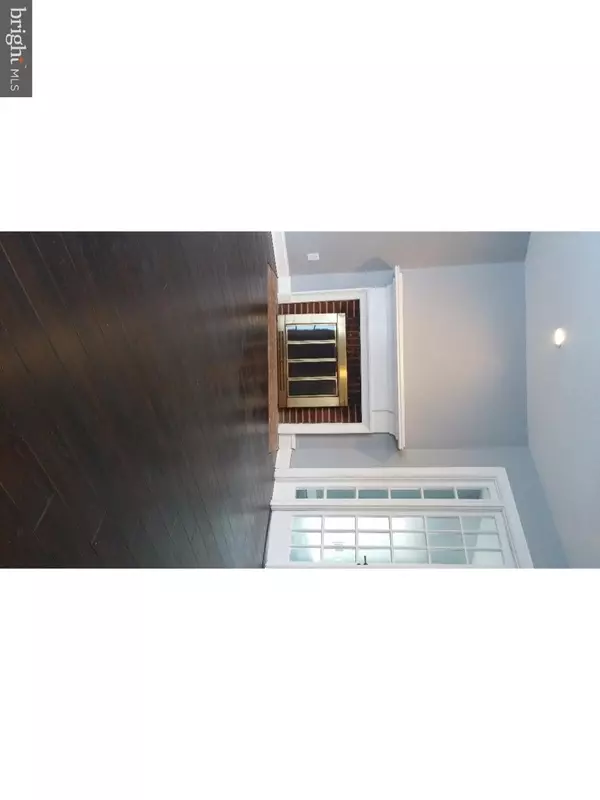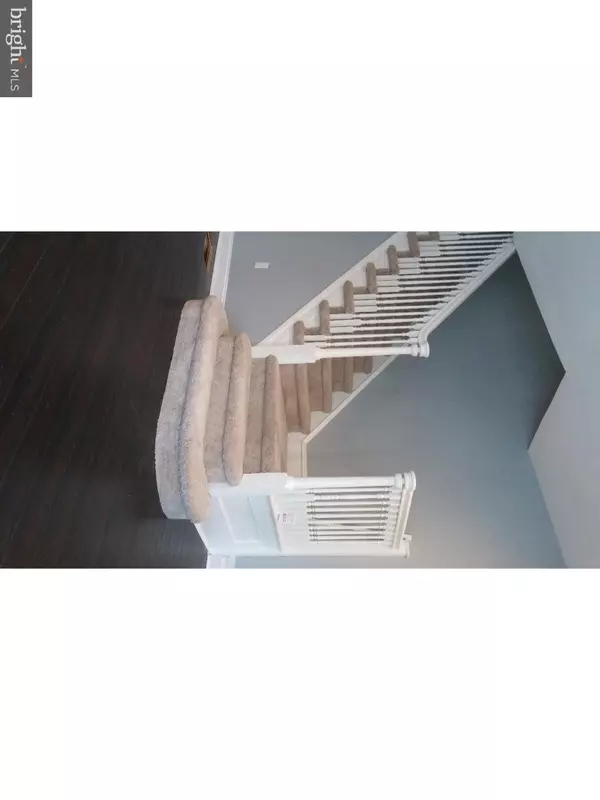$180,000
$180,000
For more information regarding the value of a property, please contact us for a free consultation.
3 Beds
2 Baths
1,440 SqFt
SOLD DATE : 02/21/2017
Key Details
Sold Price $180,000
Property Type Townhouse
Sub Type Interior Row/Townhouse
Listing Status Sold
Purchase Type For Sale
Square Footage 1,440 sqft
Price per Sqft $125
Subdivision Overbrook Farms
MLS Listing ID 1003639731
Sold Date 02/21/17
Style Colonial
Bedrooms 3
Full Baths 1
Half Baths 1
HOA Y/N N
Abv Grd Liv Area 1,440
Originating Board TREND
Year Built 1925
Annual Tax Amount $2,361
Tax Year 2017
Lot Size 1,998 Sqft
Acres 0.05
Lot Dimensions 20X100
Property Description
Terrific new remolded home in the Overbrook section of the city. No expense was spared on this newly completed town-home. This home sits on a tree lined street, blocks away from Morris Park and Overbrook Farms. There is a new kitchen with 42'' (American Made) cabinetry with crown moldings, quartz counter tops, center island, stainless steel appliances, disposal, pendant and recessed lights. The first floor has all new Mocha Hand-Scraped Wide-plank bamboo h/w flooring, wood burning fireplace, french doors leading to the dining room and access to the front patio and huge rear deck. Upstairs, the floors have ultra plush, thick pile carpets. The master bedroom is spacious, has lots of natural lights, new ceiling fan and walk-in closet! The other two bedrooms are a nice size and have new windows. The second floor bathroom has been redone with a beautiful sink vanity & faucet, glass enclosure for the tub, wide rain maker shower head, new toilet and lighting. In the lower lever you will find the expansive, beautifully finished basement. This room will has white ash tiled flooring, has two levels, new half bathroom and laundry area. There are new heating and central air units and the home has all new electric and hard wired smoke alarms.
Location
State PA
County Philadelphia
Area 19151 (19151)
Zoning RSA5
Rooms
Other Rooms Living Room, Dining Room, Primary Bedroom, Bedroom 2, Kitchen, Bedroom 1
Basement Full, Fully Finished
Interior
Interior Features Kitchen - Island, Ceiling Fan(s)
Hot Water Natural Gas
Heating Gas, Forced Air
Cooling Central A/C
Flooring Wood, Fully Carpeted, Tile/Brick
Fireplaces Number 1
Fireplaces Type Brick
Equipment Dishwasher, Disposal, Energy Efficient Appliances, Built-In Microwave
Fireplace Y
Window Features Energy Efficient,Replacement
Appliance Dishwasher, Disposal, Energy Efficient Appliances, Built-In Microwave
Heat Source Natural Gas
Laundry Basement
Exterior
Exterior Feature Deck(s)
Water Access N
Roof Type Flat
Accessibility None
Porch Deck(s)
Garage N
Building
Story 2
Sewer Public Sewer
Water Public
Architectural Style Colonial
Level or Stories 2
Additional Building Above Grade
New Construction N
Schools
School District The School District Of Philadelphia
Others
Senior Community No
Tax ID 344097700
Ownership Fee Simple
Acceptable Financing Conventional, VA, FHA 203(b)
Listing Terms Conventional, VA, FHA 203(b)
Financing Conventional,VA,FHA 203(b)
Read Less Info
Want to know what your home might be worth? Contact us for a FREE valuation!

Our team is ready to help you sell your home for the highest possible price ASAP

Bought with Elliot A Mapps • Century 21 Advantage Gold-South Philadelphia
"My job is to find and attract mastery-based agents to the office, protect the culture, and make sure everyone is happy! "







