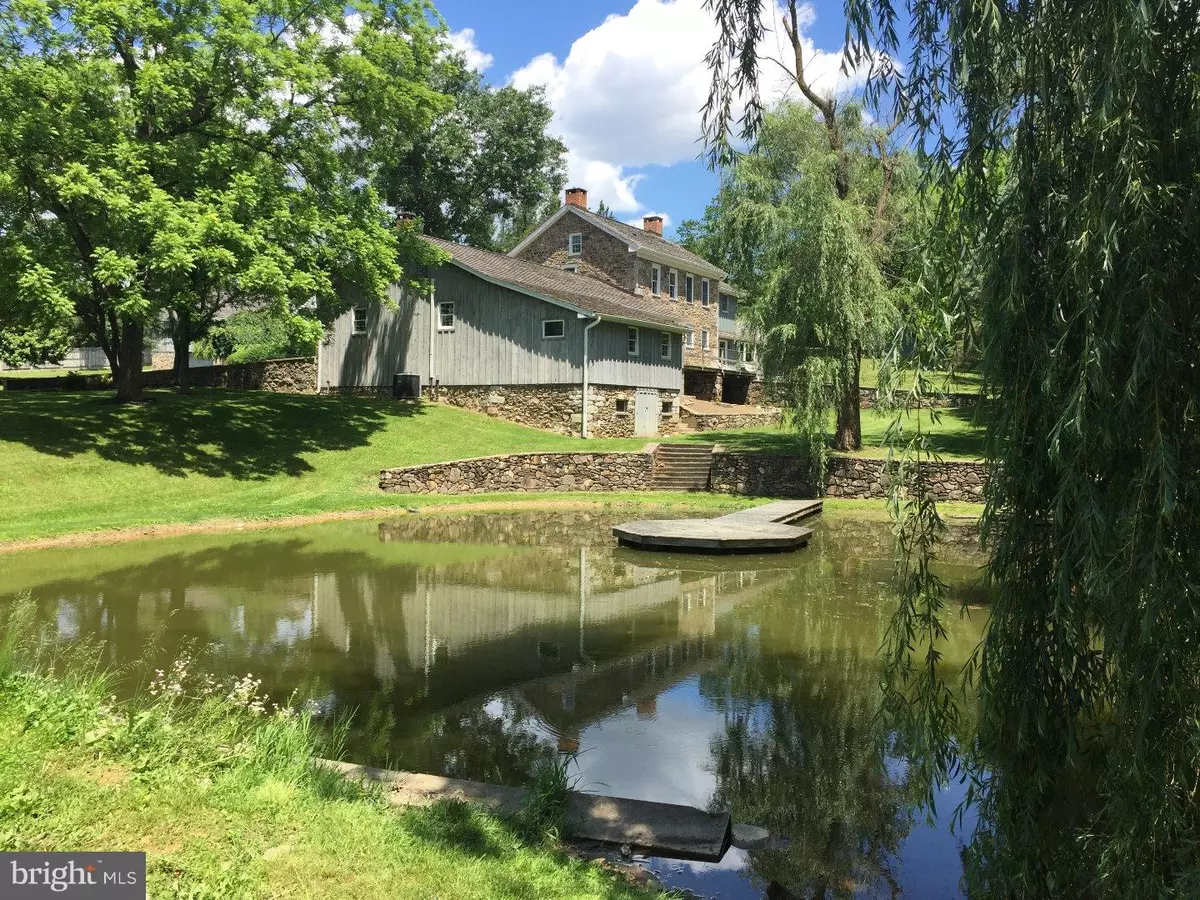$412,000
$425,000
3.1%For more information regarding the value of a property, please contact us for a free consultation.
4 Beds
4 Baths
2,728 SqFt
SOLD DATE : 08/18/2017
Key Details
Sold Price $412,000
Property Type Single Family Home
Sub Type Detached
Listing Status Sold
Purchase Type For Sale
Square Footage 2,728 sqft
Price per Sqft $151
Subdivision Plum Creek Estates
MLS Listing ID 1003656933
Sold Date 08/18/17
Style Farmhouse/National Folk
Bedrooms 4
Full Baths 3
Half Baths 1
HOA Y/N N
Abv Grd Liv Area 2,728
Originating Board TREND
Year Built 1880
Annual Tax Amount $8,643
Tax Year 2017
Lot Size 2.250 Acres
Acres 2.25
Lot Dimensions .
Property Description
What a fabulous property. The original home in Plum Creek Estates circa 1880 with a cedar sided addition. This home has all the character of an old stone farmhouse but with updated interiors. Walk into the Great Room to the gorgeous stone fireplace with a "Russian" masonry fireplace. Vaulted ceilings and log beams with one exposed stone wall. Flagstone flooring and patio doors to the deck and patio. The dining room and kitchen also have beamed ceilings and brick flooring. There is a brick fireplace with a wood stove and a new liner and corner cupboards in the dining room. But that's not all. The kitchen is Schubert Custom cabinetry with an eat in bar and brick arched area for the cooktop and range. First floor bedroom with full bath including a whirlpool tub. First floor laundry room. Thick wooden stair system leads to the second floor to a master bedroom with an exposed stone wall and new tiled bath with custom cabinetry and large glassed shower. Two more bedrooms and another remodeled bathroom complete this level. 20" flagstone window sills in the original section of the home. Oversized three car attached garage with a two story storage shed. New gas propane hot air heating and air conditioning installed in 2015. New cedar shake roofing in 2014. The plumbing has all been updated. Andersen windows. And there is more - much more. The 2.25 acre setting is spectacular. Brick patios and walkways, stone walls, a 32 X 10 deck overlooking the spring fed pond and duck house. A 40' X 30' bank barn with 2 garage doors below with mechanic pits and a large workshop on the upper level. A playhouse with electric. A root cellar. And finally the electric dog fence for all your "best friends". This is home. Come see it now.
Location
State PA
County Berks
Area Bern Twp (10227)
Zoning RES
Rooms
Other Rooms Living Room, Dining Room, Primary Bedroom, Bedroom 2, Bedroom 3, Kitchen, Bedroom 1, Laundry, Attic
Basement Partial, Unfinished, Outside Entrance
Interior
Interior Features Primary Bath(s), Butlers Pantry, Ceiling Fan(s), Attic/House Fan, Stain/Lead Glass, WhirlPool/HotTub, Stove - Wood, Exposed Beams, Stall Shower, Breakfast Area
Hot Water Electric
Heating Gas, Propane, Forced Air
Cooling Central A/C
Flooring Wood, Fully Carpeted, Stone
Fireplaces Type Brick, Stone
Equipment Cooktop, Built-In Range, Dishwasher
Fireplace N
Window Features Bay/Bow,Energy Efficient
Appliance Cooktop, Built-In Range, Dishwasher
Heat Source Natural Gas, Bottled Gas/Propane
Laundry Main Floor
Exterior
Exterior Feature Deck(s), Patio(s), Porch(es)
Parking Features Inside Access, Garage Door Opener, Oversized
Garage Spaces 7.0
Fence Other
Roof Type Pitched,Shingle,Wood
Accessibility None
Porch Deck(s), Patio(s), Porch(es)
Total Parking Spaces 7
Garage Y
Building
Lot Description Irregular, Level, Sloping, Open, Front Yard, Rear Yard, SideYard(s)
Story 2
Foundation Stone, Brick/Mortar, Slab
Sewer On Site Septic
Water Well
Architectural Style Farmhouse/National Folk
Level or Stories 2
Additional Building Above Grade, Shed, Barn/Farm Building
Structure Type Cathedral Ceilings
New Construction N
Schools
High Schools Schuylkill Valley
School District Schuylkill Valley
Others
Senior Community No
Tax ID 27-4379-04-92-6942
Ownership Fee Simple
Acceptable Financing Conventional
Listing Terms Conventional
Financing Conventional
Read Less Info
Want to know what your home might be worth? Contact us for a FREE valuation!

Our team is ready to help you sell your home for the highest possible price ASAP

Bought with Eric J Miller • RE/MAX Of Reading
"My job is to find and attract mastery-based agents to the office, protect the culture, and make sure everyone is happy! "







