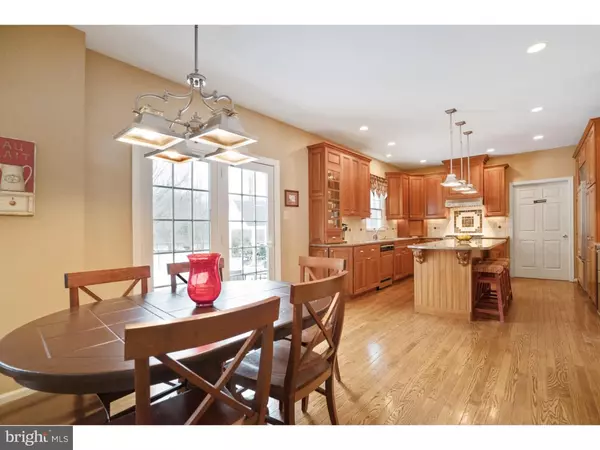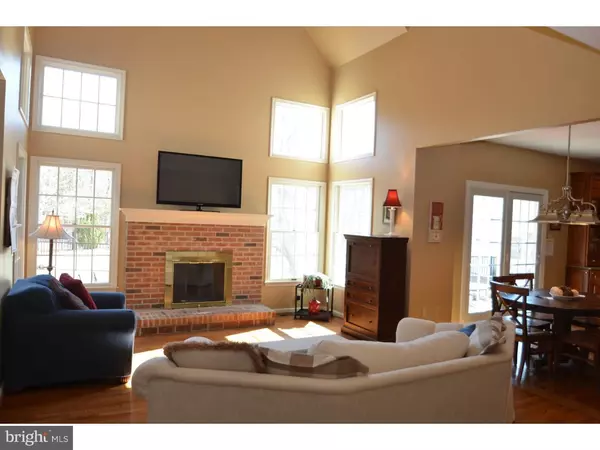$700,000
$719,000
2.6%For more information regarding the value of a property, please contact us for a free consultation.
4 Beds
4 Baths
3,744 SqFt
SOLD DATE : 05/27/2016
Key Details
Sold Price $700,000
Property Type Single Family Home
Sub Type Detached
Listing Status Sold
Purchase Type For Sale
Square Footage 3,744 sqft
Price per Sqft $186
Subdivision Fox Hunt Ests
MLS Listing ID 1003871039
Sold Date 05/27/16
Style Colonial
Bedrooms 4
Full Baths 3
Half Baths 1
HOA Y/N N
Abv Grd Liv Area 3,744
Originating Board TREND
Year Built 1995
Annual Tax Amount $9,497
Tax Year 2016
Lot Size 1.570 Acres
Acres 1.57
Lot Dimensions IRR
Property Description
Located in the Custom Home community of Fox Hunt Estates, you'll find this beautiful 4 bedroom,3 and a half baths Bucks County home on a private 1 and a half acre lot with an in-ground pool and pool house. Enter your new home through the double front doors into the two story foyer boasting gleaming hardwood floors that flow throughout the first floor. The updated kitchen features granite counter tops, high end appliances, wet bar and wine refrigerator,oversized island with seating and opens to the breakfast room. The spacious two story sun-filled family room has a brick fireplace and is open to the den. The kitchen, family room and den offer panoramic views of your private backyard oasis and the woods beyond your property line. You will find plenty of room to entertain in the formal dining room. Also on this level find a nicely sized office, full laundry room and powder room. Take one of the two staircases to the second level where you will find a newly carpeted and freshly painted master bedroom retreat with a large sitting area and walk in closet with separate his and her spaces that will meet everyone's needs. A newly renovated spa like master bath with Italian marble and porcelain tile along with a luxury shower with wall jets is just waiting to enchant you. Bedrooms 2 and 3 have their own walk in closets. You'll also find bedroom 4 with new carpet and a full bath on this level. On the lower level you'll find the finished basement with endless possibilities. You will encounter a bedroom area with full bath, a full kitchen and living/entertaining space. There is also ample storage space for any other needs you may have. In the rear of the home you will find the perfect place to spend with your family and friends. Entertain around the fenced in salt water pool complete with heated and air conditioned pool house and private patio and fire pit. Updates and improvements are many with this home. Newer roof, furnace and air conditioner, garage doors and openers, pool heater, garbage disposal, microwave, well pump and water system. This home is a must see and located in the award winning Central Bucks School District.
Location
State PA
County Bucks
Area Plumstead Twp (10134)
Zoning R1
Rooms
Other Rooms Living Room, Dining Room, Primary Bedroom, Bedroom 2, Bedroom 3, Kitchen, Family Room, Bedroom 1, Other, Attic
Basement Full, Fully Finished
Interior
Interior Features Primary Bath(s), Kitchen - Island, Butlers Pantry, 2nd Kitchen, Dining Area
Hot Water Electric
Heating Oil
Cooling Central A/C
Flooring Wood, Fully Carpeted, Tile/Brick
Fireplaces Number 1
Fireplaces Type Brick
Equipment Oven - Self Cleaning, Dishwasher, Refrigerator, Disposal, Built-In Microwave
Fireplace Y
Appliance Oven - Self Cleaning, Dishwasher, Refrigerator, Disposal, Built-In Microwave
Heat Source Oil
Laundry Main Floor
Exterior
Exterior Feature Patio(s)
Parking Features Inside Access
Garage Spaces 5.0
Fence Other
Pool In Ground
Water Access N
Roof Type Pitched,Shingle
Accessibility None
Porch Patio(s)
Attached Garage 2
Total Parking Spaces 5
Garage Y
Building
Lot Description Level
Story 2
Sewer Public Sewer
Water Well
Architectural Style Colonial
Level or Stories 2
Additional Building Above Grade
New Construction N
Schools
Elementary Schools Gayman
Middle Schools Tohickon
High Schools Central Bucks High School East
School District Central Bucks
Others
Senior Community No
Tax ID 34-038-050
Ownership Fee Simple
Read Less Info
Want to know what your home might be worth? Contact us for a FREE valuation!

Our team is ready to help you sell your home for the highest possible price ASAP

Bought with Thomas J Grant Jr • RE/MAX Properties - Newtown
"My job is to find and attract mastery-based agents to the office, protect the culture, and make sure everyone is happy! "







