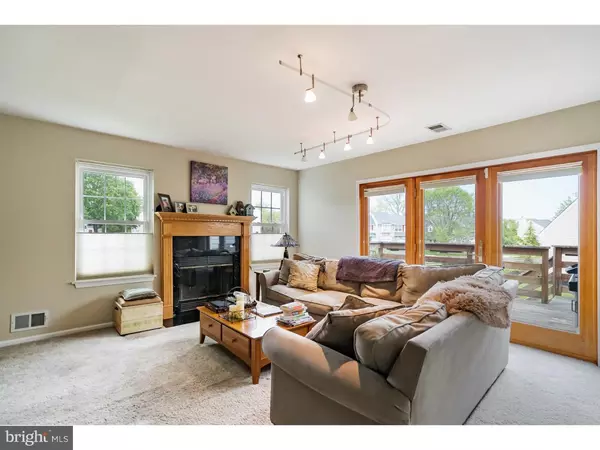$295,000
$307,000
3.9%For more information regarding the value of a property, please contact us for a free consultation.
3 Beds
3 Baths
1,841 SqFt
SOLD DATE : 07/01/2016
Key Details
Sold Price $295,000
Property Type Townhouse
Sub Type End of Row/Townhouse
Listing Status Sold
Purchase Type For Sale
Square Footage 1,841 sqft
Price per Sqft $160
Subdivision Tapestry
MLS Listing ID 1003875585
Sold Date 07/01/16
Style Colonial
Bedrooms 3
Full Baths 2
Half Baths 1
HOA Fees $66/qua
HOA Y/N Y
Abv Grd Liv Area 1,841
Originating Board TREND
Year Built 1988
Annual Tax Amount $4,075
Tax Year 2016
Lot Size 6,380 Sqft
Acres 0.15
Lot Dimensions 58X110
Property Description
Enter this End Unit Townhome & find a tiled foyer with Powder Room & Coat Closet, follow through to the Large Living Room with wood burning Fireplace & then to the Formal Dining Area through to the new Kitchen with newer Stainless Steel appliances, custom granite countertops with double sink & tiled floor. Visit the large Deck from the Living Room for outside relaxing, dining and great views! Continue to the 2nd level & find a Master Suite with Full Bath and walk-in closet & Two Additional Nice Sized Bedrooms & Full Hall Bath for all your family or guest's needs! The Laundry Room is also on this level. Don't forget that this townhome provides a rare finished lower level featuring a Family Room 20' x 14' with recessed lighting for entertaining and an additional 10' x 18' room for Office, Exercise Room or a 4th sleeping area! Along with the 1 Car Garage with inside access, newer Washer & Dryer, New Kitchen, Finished Basement, over 2000 sq ft of Living Space & within walking distance to Council Rock South HS, this truly is a RARE find! Close to Newtown Boro with all of its charm, shopping and restaurants as well as close proximity to I 95, Route 1 and the PA Turnpike providing easy access to New York, Philadelphia and Princeton. For Buyer "Peace of Mind" Seller is offering a One Year Warrany! Opportunity Knocks Once!
Location
State PA
County Bucks
Area Northampton Twp (10131)
Zoning R3
Rooms
Other Rooms Living Room, Dining Room, Primary Bedroom, Bedroom 2, Kitchen, Family Room, Bedroom 1, Other, Attic
Basement Full, Fully Finished
Interior
Interior Features Primary Bath(s), Kitchen - Eat-In
Hot Water Natural Gas
Heating Gas, Forced Air
Cooling Central A/C
Flooring Fully Carpeted
Fireplaces Number 1
Equipment Cooktop, Oven - Self Cleaning, Dishwasher, Disposal
Fireplace Y
Appliance Cooktop, Oven - Self Cleaning, Dishwasher, Disposal
Heat Source Natural Gas
Laundry Upper Floor
Exterior
Exterior Feature Deck(s)
Parking Features Inside Access
Garage Spaces 3.0
Utilities Available Cable TV
Amenities Available Tennis Courts, Club House
Water Access N
Roof Type Pitched,Shingle
Accessibility None
Porch Deck(s)
Attached Garage 1
Total Parking Spaces 3
Garage Y
Building
Lot Description Corner, Cul-de-sac, Flag, Sloping, Open, Front Yard, Rear Yard, SideYard(s)
Story 2
Foundation Concrete Perimeter
Sewer Public Sewer
Water Public
Architectural Style Colonial
Level or Stories 2
Additional Building Above Grade
New Construction N
Schools
Middle Schools Holland
High Schools Council Rock High School North
School District Council Rock
Others
HOA Fee Include Common Area Maintenance,Ext Bldg Maint,Lawn Maintenance,Snow Removal,Trash,Insurance,Pool(s)
Senior Community No
Tax ID 31-067-446
Ownership Fee Simple
Acceptable Financing Conventional, VA, FHA 203(b)
Listing Terms Conventional, VA, FHA 203(b)
Financing Conventional,VA,FHA 203(b)
Read Less Info
Want to know what your home might be worth? Contact us for a FREE valuation!

Our team is ready to help you sell your home for the highest possible price ASAP

Bought with Non Subscribing Member • Non Member Office
"My job is to find and attract mastery-based agents to the office, protect the culture, and make sure everyone is happy! "







