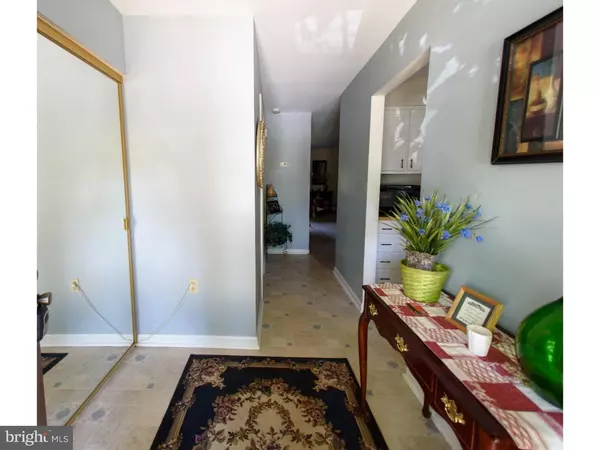$200,000
$214,900
6.9%For more information regarding the value of a property, please contact us for a free consultation.
3 Beds
2 Baths
1,514 SqFt
SOLD DATE : 10/14/2016
Key Details
Sold Price $200,000
Property Type Townhouse
Sub Type End of Row/Townhouse
Listing Status Sold
Purchase Type For Sale
Square Footage 1,514 sqft
Price per Sqft $132
Subdivision Tapestry
MLS Listing ID 1003877921
Sold Date 10/14/16
Style Other
Bedrooms 3
Full Baths 1
Half Baths 1
HOA Fees $66/qua
HOA Y/N Y
Abv Grd Liv Area 1,514
Originating Board TREND
Year Built 1980
Annual Tax Amount $3,380
Tax Year 2016
Lot Size 1,700 Sqft
Acres 0.04
Lot Dimensions 20X85
Property Description
Very well maintained 3 bedroom 1 and 1/2 bath townhouse in sought after Tapestry development. This beautiful home is situated across from an open field. The eat-in kitchen boasts updated appliances and a garden window. The dining room opens into a large family room with a corner wood burning fireplace. There is a deck off the family room overlooking a fenced yard. Upstairs offers 3 large bedrooms with plenty of closet space. 1 full bath upstairs and a powder room is downstairs with a laundry area. Enjoy the community pool to stay cool in the summer. This home is convenient to all major highways and is in award winning Council Rock School. Association includes pool and tennis courts. Welcome home!
Location
State PA
County Bucks
Area Northampton Twp (10131)
Zoning R3
Rooms
Other Rooms Living Room, Dining Room, Primary Bedroom, Bedroom 2, Kitchen, Family Room, Bedroom 1
Interior
Interior Features Kitchen - Eat-In
Hot Water Electric
Heating Heat Pump - Electric BackUp
Cooling Central A/C
Fireplaces Number 1
Fireplace Y
Laundry Main Floor
Exterior
Amenities Available Swimming Pool
Water Access N
Accessibility None
Garage N
Building
Story 2
Sewer Public Sewer
Water Public
Architectural Style Other
Level or Stories 2
Additional Building Above Grade
New Construction N
Schools
Elementary Schools Rolling Hills
Middle Schools Holland
High Schools Council Rock High School South
School District Council Rock
Others
HOA Fee Include Pool(s)
Senior Community No
Tax ID 31-036-062
Ownership Condominium
Read Less Info
Want to know what your home might be worth? Contact us for a FREE valuation!

Our team is ready to help you sell your home for the highest possible price ASAP

Bought with Joanna H Yu • Realty Mark Associates
"My job is to find and attract mastery-based agents to the office, protect the culture, and make sure everyone is happy! "







