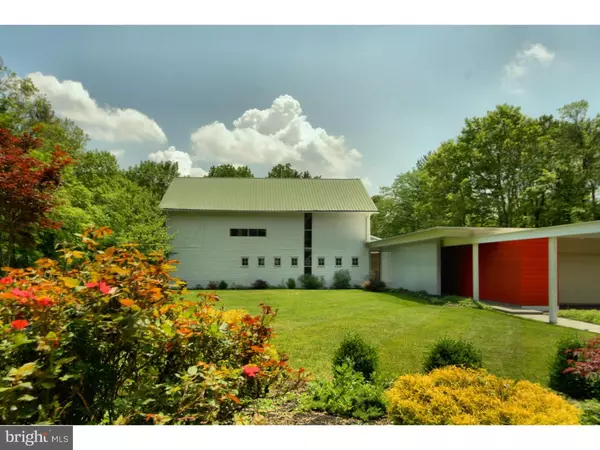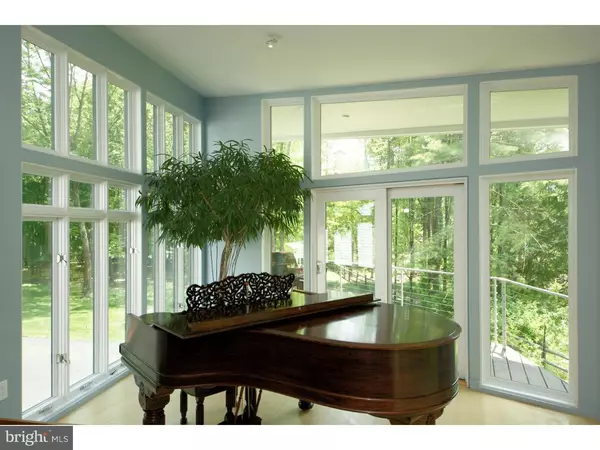$1,563,250
$1,599,000
2.2%For more information regarding the value of a property, please contact us for a free consultation.
4 Beds
4 Baths
3,637 SqFt
SOLD DATE : 12/15/2016
Key Details
Sold Price $1,563,250
Property Type Single Family Home
Sub Type Detached
Listing Status Sold
Purchase Type For Sale
Square Footage 3,637 sqft
Price per Sqft $429
Subdivision None Available
MLS Listing ID 1003885953
Sold Date 12/15/16
Style Contemporary
Bedrooms 4
Full Baths 3
Half Baths 1
HOA Y/N N
Abv Grd Liv Area 3,637
Originating Board TREND
Year Built 2011
Annual Tax Amount $35,101
Tax Year 2016
Lot Size 1.780 Acres
Acres 1.78
Lot Dimensions 0X0
Property Description
Every aspect of this sensational Princeton home reflects the vision of Peter Bohlin, famed architect of Apple Stores on Fifth Avenue and in Soho, the Liberty Bell Center, Bill Gates' Seattle home and this singular residence. Bohlin has merged an original 1870's horse barn with new construction, blending natural and man-made materials to give this Princeton home modern relevance and functionality. Building on exposed steel beams that run the length of the house, Bohlin has placed the rooms, skylights and windows to maximize the natural light and the lush green of the conservancy which borders the property and affords it perpetual privacy. On the main level, floored in bamboo and blue-stone and sporting hand-crafted modern built-ins, the center hallway, Great Room with sliding doors to a Trex deck, Dining Room and Kitchen with some Thermador appliances are bright with woodsy views. The Master suite boasts a separate office area, walk-in closet with built-ins and a spa-like Bath where you can relax in the Japanese Onsen soaking tub while soaking in the view. It is at the center of this level that you can best see the marriage of history and neo-industrial design, where the outside wall of the barn with its original clapboard, Dutch doors and stone foundation form the inside wall of the center hall. Step through the door and back in time to the 34x50 ft post-and-beam horse barn with its original wooden nails and iron rings along the walls. An ideal space for a home business, gym or game room, its modern spiral staircase and catwalk provide egress from the barn to the home's rooftop, engineered to support a rooftop garden! From the main level, a mahogany staircase leads down to 3 more Bedrooms ? one with an on suite full Bath, and two that share a second full Bath. Tucked under the stairs is a wine cellar in the making. The bright, spacious Family Room, Office and Laundry round out the living area on this level. From the stone wall office, you can access a spacious area currently set up as a workshop, with access to the backyard. An attached 2-car garage provides generous storage. Solar power and heated floors round out the home's modern functionality. The home is minutes from major highways, Princeton University and the many amenities of Princeton's town center. Its proximity to New York City and Philadelphia affords easy access to financial and cultural centers, airports and mass transit.
Location
State NJ
County Mercer
Area Princeton (21114)
Zoning R2
Rooms
Other Rooms Living Room, Dining Room, Primary Bedroom, Bedroom 2, Bedroom 3, Kitchen, Family Room, Bedroom 1, Laundry, Other
Interior
Interior Features Primary Bath(s), Butlers Pantry, Skylight(s), WhirlPool/HotTub, Central Vacuum, Exposed Beams, Stall Shower, Kitchen - Eat-In
Hot Water Other, Instant Hot Water
Heating Solar Active/Passive, Radiant, Zoned
Cooling Central A/C
Flooring Wood, Tile/Brick, Stone
Fireplaces Number 1
Equipment Commercial Range, Dishwasher, Refrigerator
Fireplace Y
Appliance Commercial Range, Dishwasher, Refrigerator
Heat Source Solar
Laundry Lower Floor
Exterior
Exterior Feature Deck(s)
Parking Features Inside Access
Garage Spaces 2.0
Water Access N
Roof Type Flat
Accessibility None
Porch Deck(s)
Attached Garage 2
Total Parking Spaces 2
Garage Y
Building
Lot Description Flag, Sloping, Front Yard, Rear Yard
Story 2
Sewer Public Sewer
Water Public
Architectural Style Contemporary
Level or Stories 2
Additional Building Above Grade
Structure Type Cathedral Ceilings
New Construction N
Schools
Middle Schools J Witherspoon
High Schools Princeton
School District Princeton Regional Schools
Others
Senior Community No
Tax ID 14-05201-00010 02
Ownership Fee Simple
Security Features Security System
Read Less Info
Want to know what your home might be worth? Contact us for a FREE valuation!

Our team is ready to help you sell your home for the highest possible price ASAP

Bought with Sylmarie S Trowbridge • Callaway Henderson Sotheby's Int'l-Princeton
"My job is to find and attract mastery-based agents to the office, protect the culture, and make sure everyone is happy! "







