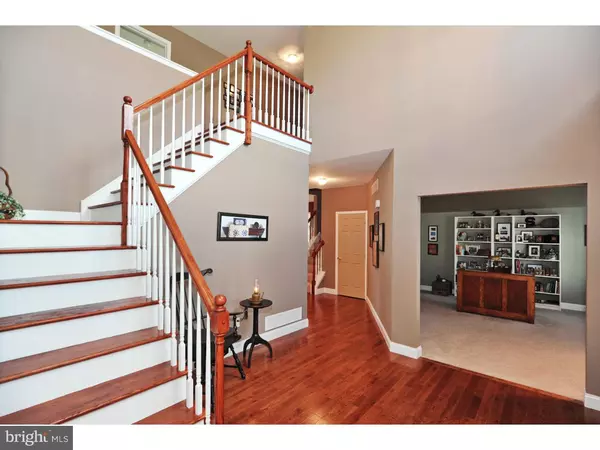$362,500
$379,997
4.6%For more information regarding the value of a property, please contact us for a free consultation.
4 Beds
4 Baths
4,030 SqFt
SOLD DATE : 04/28/2016
Key Details
Sold Price $362,500
Property Type Single Family Home
Sub Type Detached
Listing Status Sold
Purchase Type For Sale
Square Footage 4,030 sqft
Price per Sqft $89
Subdivision Glenwood Estates
MLS Listing ID 1003890619
Sold Date 04/28/16
Style Colonial,Traditional
Bedrooms 4
Full Baths 3
Half Baths 1
HOA Y/N N
Abv Grd Liv Area 4,030
Originating Board TREND
Year Built 2006
Annual Tax Amount $9,345
Tax Year 2016
Lot Size 0.360 Acres
Acres 0.36
Property Description
Immaculate and expansive four bedroom, three and a half bath traditional home in Douglassville. Upon entering you are greeted by a two-story foyer with gleaming hardwood floors and double coat closets opening to the office/library. The extended living and dining rooms with large bay window provide plentiful entertaining space. Gourmet kitchen features tile floor and back splash, large granite island and counter tops, abundant cabinets with crown molding, double sink with picture window looking to backyard, 5 burner gas cook-top, double wall oven, stainless steel appliances and recessed lighting. Large breakfast area with sliders to deck flows into Great room with wall of windows, vaulted ceiling, gas fireplace and second set of sliders to outdoors. A powder room and large laundry room with folding shelf and side entry complete the first floor. Dual staircases lead to the upstairs with extra wide hallway. Double doors lead to Master bedroom with sitting room, large walk-in closet, vaulted ceiling, and an extra space which could be used as a nursery or craft room. Second set of double doors to master bath with garden tub, double vanity, water closet, linen closet, and oversized walk-in tiled shower. Second bedroom with its own tiled bathroom. Two additional bedrooms have a Jack and Jill bathroom with separate double vanity and toilet and shower room as well as a linen closet. Three car garage, architectural shingle roof, and dual zone HVAC. Location is very convenient to Route 422, but is still nestled in a country setting.
Location
State PA
County Berks
Area Amity Twp (10224)
Zoning RES
Rooms
Other Rooms Living Room, Dining Room, Primary Bedroom, Bedroom 2, Bedroom 3, Kitchen, Family Room, Bedroom 1, Laundry, Other, Attic
Basement Full, Unfinished
Interior
Interior Features Kitchen - Island, Butlers Pantry, Stall Shower, Dining Area
Hot Water Natural Gas
Heating Gas, Forced Air
Cooling Central A/C
Flooring Wood, Fully Carpeted, Tile/Brick
Fireplaces Number 1
Fireplaces Type Gas/Propane
Equipment Built-In Range, Oven - Self Cleaning, Dishwasher, Built-In Microwave
Fireplace Y
Appliance Built-In Range, Oven - Self Cleaning, Dishwasher, Built-In Microwave
Heat Source Natural Gas
Laundry Main Floor
Exterior
Exterior Feature Deck(s)
Garage Spaces 6.0
Utilities Available Cable TV
Water Access N
Roof Type Pitched,Shingle
Accessibility None
Porch Deck(s)
Attached Garage 3
Total Parking Spaces 6
Garage Y
Building
Lot Description Level, Front Yard, Rear Yard, SideYard(s)
Story 2
Foundation Concrete Perimeter
Sewer Public Sewer
Water Public
Architectural Style Colonial, Traditional
Level or Stories 2
Additional Building Above Grade
Structure Type Cathedral Ceilings,9'+ Ceilings
New Construction N
Schools
High Schools Daniel Boone Area
School District Daniel Boone Area
Others
Senior Community No
Tax ID 24-5364-05-29-1493
Ownership Fee Simple
Security Features Security System
Acceptable Financing Conventional, VA, FHA 203(b), USDA
Listing Terms Conventional, VA, FHA 203(b), USDA
Financing Conventional,VA,FHA 203(b),USDA
Read Less Info
Want to know what your home might be worth? Contact us for a FREE valuation!

Our team is ready to help you sell your home for the highest possible price ASAP

Bought with Kimberly Chadwick • Keller Williams Realty Group
"My job is to find and attract mastery-based agents to the office, protect the culture, and make sure everyone is happy! "







