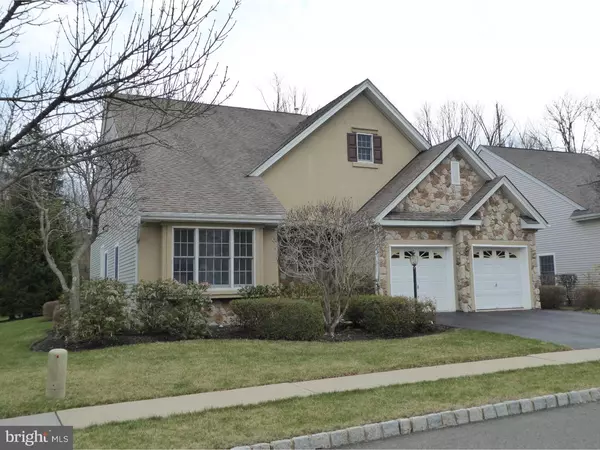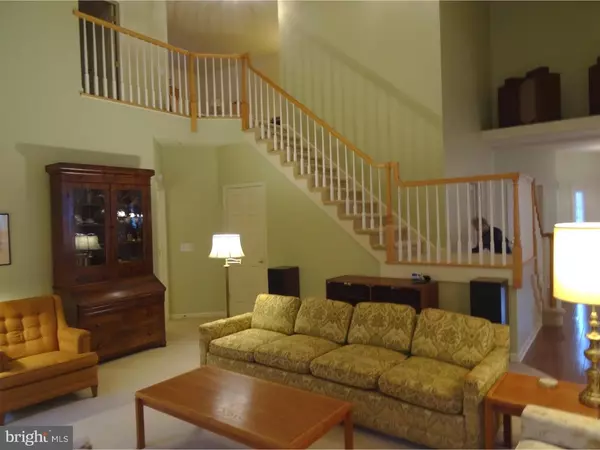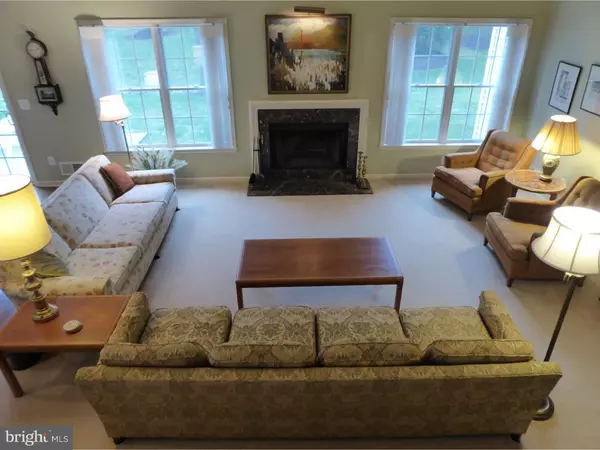$500,000
$525,000
4.8%For more information regarding the value of a property, please contact us for a free consultation.
2 Beds
3 Baths
2,324 SqFt
SOLD DATE : 12/09/2016
Key Details
Sold Price $500,000
Property Type Single Family Home
Sub Type Detached
Listing Status Sold
Purchase Type For Sale
Square Footage 2,324 sqft
Price per Sqft $215
Subdivision None Available
MLS Listing ID 1003909911
Sold Date 12/09/16
Style Colonial
Bedrooms 2
Full Baths 2
Half Baths 1
HOA Fees $348/qua
HOA Y/N Y
Abv Grd Liv Area 2,324
Originating Board TREND
Year Built 2001
Annual Tax Amount $14,732
Tax Year 2016
Lot Size 7,684 Sqft
Acres 0.18
Property Description
Situated on a premium lot, in the highly desirable Cherry Valley Clubside community, this popular Capri model offers something special. Some of the many upgrades and features throughout include a spacious living room with a cathedral ceiling, a marble wood burning fireplace, brand new air conditioning and an open layout to the adjoining kitchen. Lovely hardwood flooring adorns the foyer, hallway and the open & airy kitchen. Other features include a large island, Corian countertops, recessed lighting and ample counter and cabinet space. You'll appreciate the expansive wooded views from the master suite and the beautiful natural lighting. This master bedroom features a tray ceiling, large closets, a luxurious soaking tub and separate shower stall. On the second floor is a second bedroom, a full bathroom, a large storage room and an open loft that overlooks the living room. You'll just love the back patio which overlooks the well manicured treed area backed by woods. Located on the boarder of Princeton, this 55+ adult community has many close by amenities such as the local train service for an easy commute to NYC, Princeton University and the charming downtown as well as close by major highways and convenient shopping. Memberships are available at Cherry Valley for golf, tennis, dining & more! See virtual tour.
Location
State NJ
County Somerset
Area Montgomery Twp (21813)
Zoning RES
Rooms
Other Rooms Living Room, Dining Room, Primary Bedroom, Kitchen, Bedroom 1, Other, Attic
Interior
Interior Features Primary Bath(s), Kitchen - Island, Butlers Pantry, Ceiling Fan(s), Stall Shower, Kitchen - Eat-In
Hot Water Natural Gas
Heating Gas, Forced Air
Cooling Central A/C
Flooring Wood, Fully Carpeted
Fireplaces Number 1
Fireplaces Type Marble
Equipment Oven - Self Cleaning, Dishwasher, Built-In Microwave
Fireplace Y
Appliance Oven - Self Cleaning, Dishwasher, Built-In Microwave
Heat Source Natural Gas
Laundry Main Floor
Exterior
Exterior Feature Patio(s)
Garage Spaces 4.0
Utilities Available Cable TV
Water Access N
Roof Type Pitched,Shingle
Accessibility None
Porch Patio(s)
Attached Garage 2
Total Parking Spaces 4
Garage Y
Building
Lot Description Level
Story 2
Foundation Slab
Sewer Public Sewer
Water Public
Architectural Style Colonial
Level or Stories 2
Additional Building Above Grade
Structure Type Cathedral Ceilings,9'+ Ceilings
New Construction N
Schools
School District Montgomery Township Public Schools
Others
HOA Fee Include Lawn Maintenance,Snow Removal,All Ground Fee,Management
Senior Community Yes
Tax ID 13-31008-00025
Ownership Fee Simple
Security Features Security System
Read Less Info
Want to know what your home might be worth? Contact us for a FREE valuation!

Our team is ready to help you sell your home for the highest possible price ASAP

Bought with Audrey Nelson • BHHS Fox & Roach - Perrineville
"My job is to find and attract mastery-based agents to the office, protect the culture, and make sure everyone is happy! "







