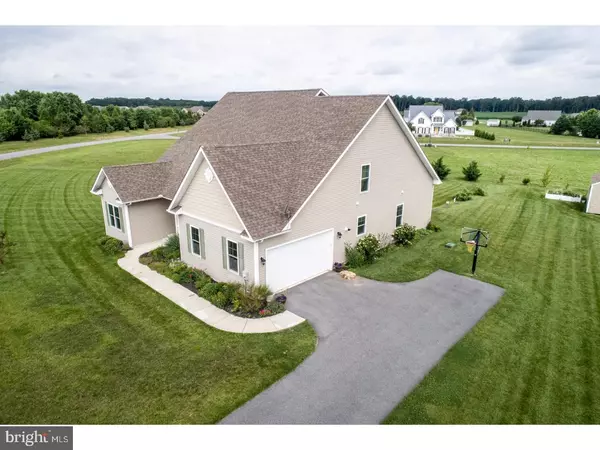$396,000
$409,000
3.2%For more information regarding the value of a property, please contact us for a free consultation.
5 Beds
3 Baths
3,046 SqFt
SOLD DATE : 11/22/2017
Key Details
Sold Price $396,000
Property Type Single Family Home
Sub Type Detached
Listing Status Sold
Purchase Type For Sale
Square Footage 3,046 sqft
Price per Sqft $130
Subdivision Oyster Rock
MLS Listing ID 1000330541
Sold Date 11/22/17
Style Contemporary
Bedrooms 5
Full Baths 3
HOA Fees $33/ann
HOA Y/N Y
Abv Grd Liv Area 3,046
Originating Board TREND
Year Built 2013
Annual Tax Amount $1,560
Tax Year 2017
Acres 0.89
Lot Dimensions 290X193
Property Description
Welcome home to this lovely contemporary home sitting on slightly less than an acre lot in community of Oyster Rock. Great entertaining house w/ open concept plan, cathedral ceilings w/ lots of windows for natural light, & spacious kitchen w/ granite countertops & large island that opens up into great room. 1st fl has huge master bedrm w/ on-suite bathrm, 2 other nicely sized bedrms w/ full bathrm between & office. Seller purchased 2nd fl opt from builder that includes 2 bedrms, full bath, large attic storage, & open loft area totaling 855 SF. GREEN home features incl; tankless wtr heater, 18 SEER AC, 98% efficient gas furn, R-4 value windows, R-23 & R-50 dense pack blown insulation. Additl features incl; central vac system, prewired cable & internet, irrigation system & large shed. Community allows on-site storage of boats or RVs. Home is close to beaches, historic Milton & Lewes, shopping and restaurants. Best part it's East of Route-1. Make sure this home is on your tour today! Agent is related to the seller.
Location
State DE
County Sussex
Area Broadkill Hundred (31003)
Zoning A
Rooms
Other Rooms Living Room, Dining Room, Primary Bedroom, Bedroom 2, Bedroom 3, Bedroom 5, Kitchen, Family Room, Bedroom 1, Other, Attic
Interior
Interior Features Kitchen - Island, Ceiling Fan(s), Central Vacuum
Hot Water Instant Hot Water
Cooling Central A/C
Flooring Fully Carpeted, Vinyl, Tile/Brick
Fireplace N
Window Features Energy Efficient
Heat Source Bottled Gas/Propane
Laundry Main Floor
Exterior
Exterior Feature Porch(es)
Garage Spaces 5.0
Utilities Available Cable TV
Water Access N
Roof Type Shingle
Accessibility None
Porch Porch(es)
Attached Garage 2
Total Parking Spaces 5
Garage Y
Building
Story 2
Foundation Concrete Perimeter
Sewer On Site Septic
Water Public
Architectural Style Contemporary
Level or Stories 2
Additional Building Above Grade, Shed
Structure Type Cathedral Ceilings
New Construction N
Schools
School District Cape Henlopen
Others
Senior Community No
Tax ID 2-35-16.00-119.00
Ownership Fee Simple
Read Less Info
Want to know what your home might be worth? Contact us for a FREE valuation!

Our team is ready to help you sell your home for the highest possible price ASAP

Bought with Carl W Frampton • RE/MAX Associates-Wilmington
"My job is to find and attract mastery-based agents to the office, protect the culture, and make sure everyone is happy! "







