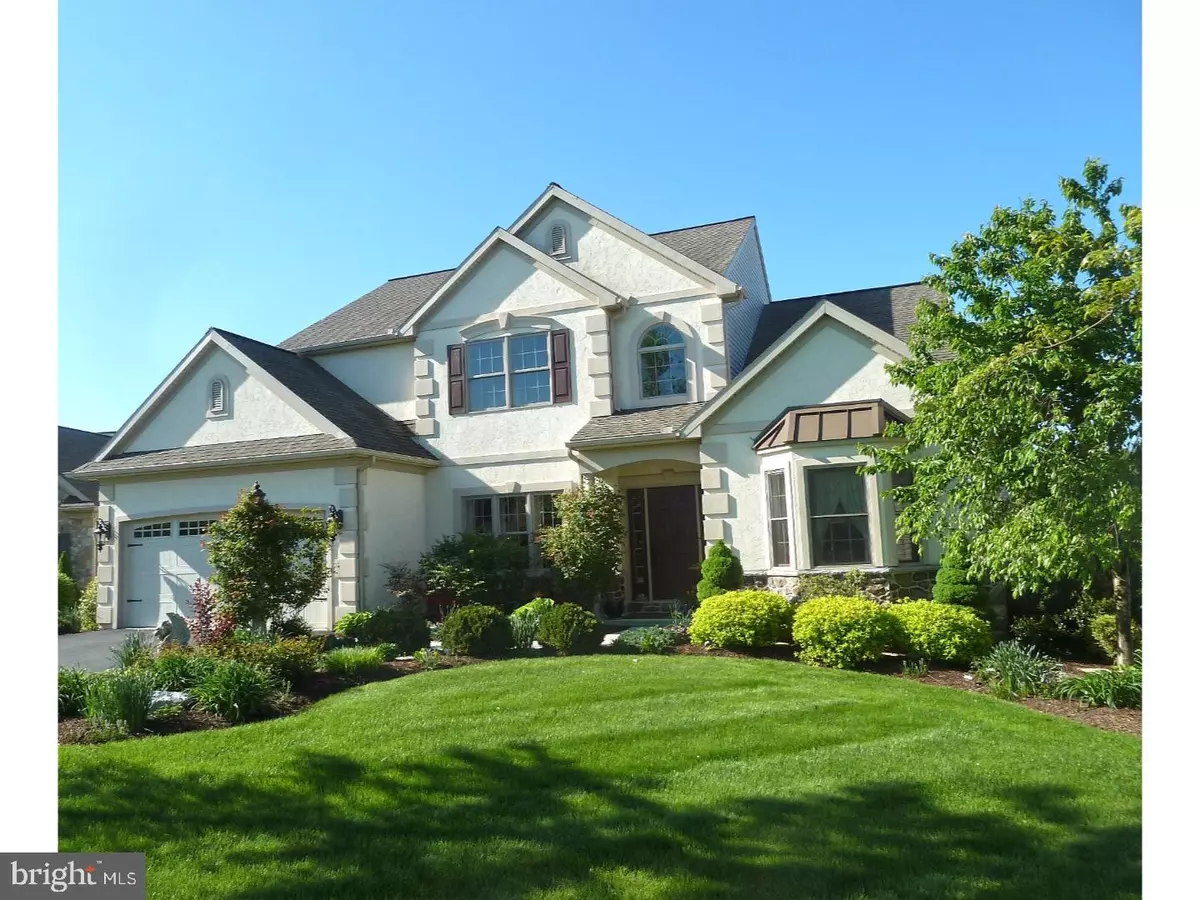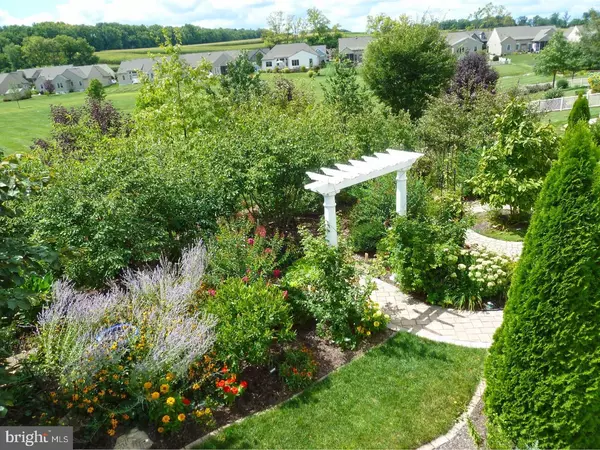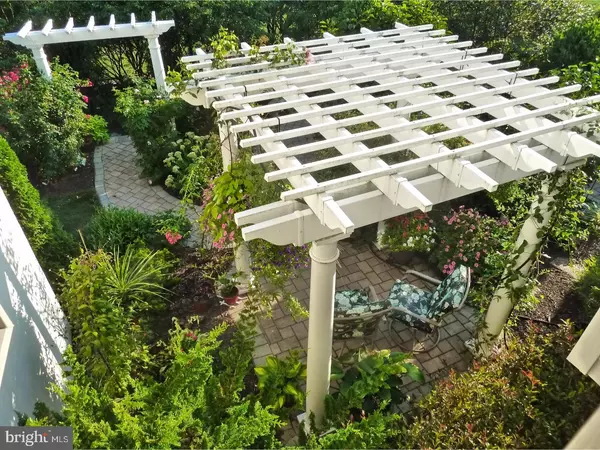$303,000
$324,900
6.7%For more information regarding the value of a property, please contact us for a free consultation.
3 Beds
3 Baths
2,999 SqFt
SOLD DATE : 12/13/2017
Key Details
Sold Price $303,000
Property Type Single Family Home
Sub Type Detached
Listing Status Sold
Purchase Type For Sale
Square Footage 2,999 sqft
Price per Sqft $101
Subdivision Stonecroft Village
MLS Listing ID 1000448295
Sold Date 12/13/17
Style Contemporary,Traditional
Bedrooms 3
Full Baths 2
Half Baths 1
HOA Fees $75/mo
HOA Y/N Y
Abv Grd Liv Area 2,999
Originating Board TREND
Year Built 2009
Annual Tax Amount $7,672
Tax Year 2017
Lot Size 10,019 Sqft
Acres 0.23
Lot Dimensions IRREGULAR
Property Description
Selling Well Below Invested Value!! **1 Year Buyer Home Warranty** Why Sacrifice...space and quality when you can easily transition into this home as you consider a move into an adult community! Fantastically appointed home is revealed upon entry to the 2-story foyer, column lined arched passage to stately dining room and open design between the stunning great room, kitchen and sunroom! A main level bedroom suite, 2 bedrooms upstairs, 2.5 total baths, office on main level, loft on second and daylight, walk-out basement with additional 2200 SF, and plumbing for bathroom with commode already present. Plus, storybook outdoor living among tiered gardens! Active Living...while enjoying the tranquil country setting of Stonecroft Village. The Community Clubhouse provides a warm lounge with fireplace, seating, library, fitness center, kitchen, social hall, billiards room, plus rear porch with rockers and gas grill. The large serene pond with fountain can be viewed from the large gazebo for outdoor relaxation in a resort-like atmosphere. Assoc. fee includes use and maintenance of: community building, 23 open acres, year-round private roads, walking & biking trails, street lamp and weekly trash collection.
Location
State PA
County Berks
Area Marion Twp (10262)
Zoning RES
Rooms
Other Rooms Living Room, Dining Room, Primary Bedroom, Bedroom 2, Kitchen, Breakfast Room, Bedroom 1, Laundry, Other, Office, Attic
Basement Full, Unfinished, Outside Entrance
Interior
Interior Features Primary Bath(s), Butlers Pantry, Ceiling Fan(s), Dining Area
Hot Water Electric
Heating Forced Air
Cooling Central A/C
Flooring Wood, Fully Carpeted, Tile/Brick
Fireplaces Number 1
Fireplaces Type Gas/Propane
Equipment Oven - Wall, Oven - Self Cleaning, Dishwasher, Disposal, Built-In Microwave
Fireplace Y
Window Features Bay/Bow
Appliance Oven - Wall, Oven - Self Cleaning, Dishwasher, Disposal, Built-In Microwave
Heat Source Natural Gas
Laundry Main Floor
Exterior
Exterior Feature Deck(s), Patio(s), Porch(es)
Parking Features Inside Access, Garage Door Opener
Garage Spaces 5.0
Utilities Available Cable TV
Amenities Available Club House
Water Access N
Roof Type Pitched,Shingle
Accessibility None
Porch Deck(s), Patio(s), Porch(es)
Attached Garage 2
Total Parking Spaces 5
Garage Y
Building
Lot Description Level, Open, Front Yard, Rear Yard, SideYard(s)
Story 2
Foundation Concrete Perimeter
Sewer Public Sewer
Water Public
Architectural Style Contemporary, Traditional
Level or Stories 2
Additional Building Above Grade
Structure Type Cathedral Ceilings,9'+ Ceilings
New Construction N
Schools
High Schools Conrad Weiser
School District Conrad Weiser Area
Others
HOA Fee Include Common Area Maintenance,Trash
Senior Community No
Tax ID 62-4337-00-19-4305
Ownership Fee Simple
Read Less Info
Want to know what your home might be worth? Contact us for a FREE valuation!

Our team is ready to help you sell your home for the highest possible price ASAP

Bought with Eric J Miller • RE/MAX Of Reading
"My job is to find and attract mastery-based agents to the office, protect the culture, and make sure everyone is happy! "







