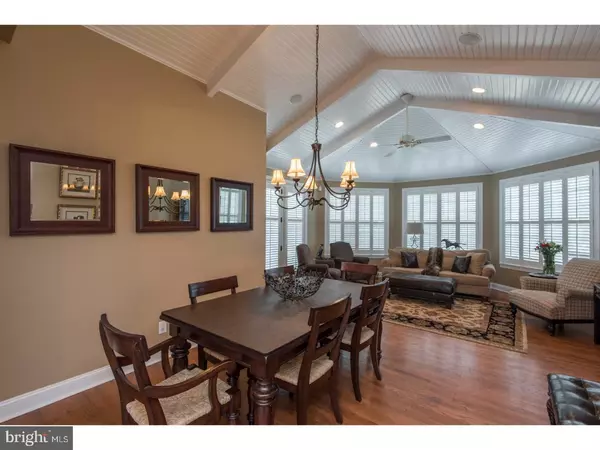$729,500
$735,000
0.7%For more information regarding the value of a property, please contact us for a free consultation.
5 Beds
4 Baths
5,639 SqFt
SOLD DATE : 12/04/2017
Key Details
Sold Price $729,500
Property Type Single Family Home
Sub Type Detached
Listing Status Sold
Purchase Type For Sale
Square Footage 5,639 sqft
Price per Sqft $129
Subdivision Barton Meadows
MLS Listing ID 1001226451
Sold Date 12/04/17
Style Colonial
Bedrooms 5
Full Baths 3
Half Baths 1
HOA Y/N N
Abv Grd Liv Area 5,639
Originating Board TREND
Year Built 1990
Annual Tax Amount $10,974
Tax Year 2017
Lot Size 1.400 Acres
Acres 1.4
Lot Dimensions 60,984
Property Description
Beautiful expansive home in Barton Meadows, Chester County. This gorgeous home is situated on 1.4 acres of manicured grounds and surrounded by mature trees for privacy. The expansive hardwood floor plan comfortably blends family living space and impressive formal entertaining. Detailed mill work throughout this magnificent home is an example of no expense spared when this home was completely renovated within the last ten years. Enter into this home and you will noticed the custom European craftsmen staircase followed by an inviting sunken two story Living Room with a wood burning fireplace. The Family Room has beautiful moldings and two glass panel doors leading out to the covered porch over looking the fabulous swimming pool area. The Kitchen boast High End appliances three dishwashers and a massive double granite island. Flowing easily into the Grand Morning Room with vaulted tongue and grove ceiling with exposed beams and ample sun light. A glass door leads out to a paver patio and play area. The first floor also offers a mudroom with built in lockers and an oversized laundry room. The Owner's suite offers cove ceiling, window seat, hardwood wide planked floors and a vaulted, spacious, well organized dressing room with sky lights and an ultra luxurious master bath. Walk into the lavish master bath to radiant heat tile flooring, his and her full size vanity, large tile shower with not only dual shower heads but a center rain fall shower head. With vaulted ceilings, a separate water closet and a corner soaking tub this bath is designed to pamper. The Upper Level also includes three more generous sized rooms. The Lower Level would be perfect for an in-law quarters. It has a full kitchen with upgraded granite counter tops, a bedroom with a Murphy bed, a full bath and a large entertaining and living space. There are doors leading out to another stone patio. Buy this home with confidence, knowing that the stucco was recently inspected and sealed. This is a must see!!!
Location
State PA
County Chester
Area East Vincent Twp (10321)
Zoning R1
Rooms
Other Rooms Living Room, Dining Room, Primary Bedroom, Bedroom 2, Bedroom 3, Kitchen, Family Room, Bedroom 1, Laundry, Other, Attic
Basement Full, Outside Entrance, Fully Finished
Interior
Interior Features Primary Bath(s), Kitchen - Island, Butlers Pantry, Skylight(s), Ceiling Fan(s), Kitchen - Eat-In
Hot Water Electric
Heating Heat Pump - Gas BackUp, Forced Air, Energy Star Heating System
Cooling Central A/C
Flooring Wood, Fully Carpeted, Tile/Brick
Fireplaces Number 1
Equipment Oven - Self Cleaning, Dishwasher, Energy Efficient Appliances, Built-In Microwave
Fireplace Y
Window Features Energy Efficient
Appliance Oven - Self Cleaning, Dishwasher, Energy Efficient Appliances, Built-In Microwave
Laundry Main Floor
Exterior
Exterior Feature Deck(s), Patio(s), Porch(es)
Parking Features Inside Access, Garage Door Opener, Oversized
Garage Spaces 7.0
Fence Other
Pool In Ground
Utilities Available Cable TV
Water Access N
Roof Type Shingle
Accessibility None
Porch Deck(s), Patio(s), Porch(es)
Total Parking Spaces 7
Garage Y
Building
Story 2
Foundation Concrete Perimeter
Sewer Public Sewer
Water Well
Architectural Style Colonial
Level or Stories 2
Additional Building Above Grade
Structure Type Cathedral Ceilings,9'+ Ceilings
New Construction N
Schools
High Schools Owen J Roberts
School District Owen J Roberts
Others
Senior Community No
Tax ID 21-04 -0254
Ownership Fee Simple
Acceptable Financing Conventional
Listing Terms Conventional
Financing Conventional
Read Less Info
Want to know what your home might be worth? Contact us for a FREE valuation!

Our team is ready to help you sell your home for the highest possible price ASAP

Bought with Jill A Callahan • Coldwell Banker Realty
"My job is to find and attract mastery-based agents to the office, protect the culture, and make sure everyone is happy! "







