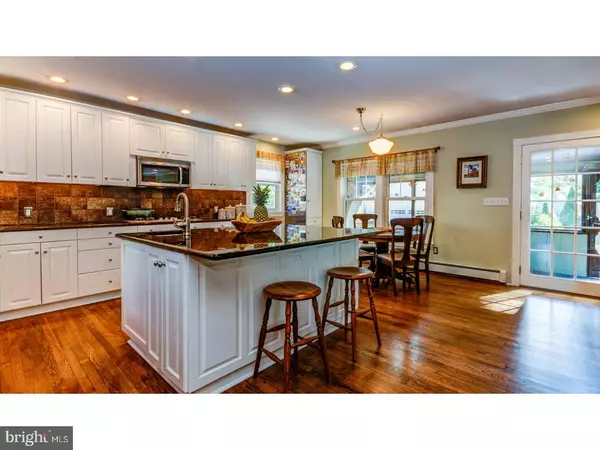$530,000
$525,000
1.0%For more information regarding the value of a property, please contact us for a free consultation.
4 Beds
3 Baths
2,930 SqFt
SOLD DATE : 12/21/2017
Key Details
Sold Price $530,000
Property Type Single Family Home
Sub Type Detached
Listing Status Sold
Purchase Type For Sale
Square Footage 2,930 sqft
Price per Sqft $180
Subdivision None Available
MLS Listing ID 1001236537
Sold Date 12/21/17
Style Colonial
Bedrooms 4
Full Baths 2
Half Baths 1
HOA Y/N N
Abv Grd Liv Area 2,930
Originating Board TREND
Year Built 1924
Annual Tax Amount $14,982
Tax Year 2016
Lot Size 0.257 Acres
Acres 0.26
Lot Dimensions 75X150
Property Description
Welcome to the Knight Park area of Collingswood and this beautifully expanded 4 bedroom, 2 1/2 bath home. The original house was built in the 20's with all of the finishes you'd expect to find from that era. The home was expanded to nearly 3,000 square feet in the 90's with careful attention to maintaining those period finishes and details. Enjoy a classic home with all the conveniences of today. From the street, the flowering trees and arched brick porch add to the curb appeal. Invite your guests into the foyer with its turned staircase and move into the living room. Notice the hardwood floors with inlaid chestnut borders and the washed brick gas fireplace. This bright room is quite comfortable and opens to the dining room and the enclosed side porch. You're sure to appreciate the moldings and subtle period details throughout. The open family room and adjoining kitchen are sure to become the gathering spot. Boasting a mosaic hearth fireplace, built-in cabinetry, and surround sound in the family room and granite counters, large working island with prep sink and seating, gas cooktop, under-cabinet lighting and spacious eating area make it clear why the kitchen is called the heart of the home. Take the party outside through French doors to the screened porch to take in views of the back yard. Escape upstairs to your personal retreat in the master suite with its dual walk-in closets and spa-like bathroom with jetted tub, double sink vanity and walk-in shower. Step out onto the long balcony overlooking the back yard. It's the perfect place to wake up with your morning coffee or relax with a good book. The other three bedrooms were just re-carpeted, but if you prefer, the wood floors underneath are in great condition and also have inlaid borders. These bedrooms share the updated marble hall bathroom. The yard has been declared an official bird and butterfly sanctuary! This peaceful oasis boasts beautiful plantings, a flowing fishpond, and raised-bed gardens. Finally, the brick-lined drive leads to a 2-car garage with brand new doors and storage space. Some of the other updates include a new, 3-zone heater and water storage tank for continuous hot water, newer windows, fresh paint and more. Don't let this one get away. Schedule your private tour today!
Location
State NJ
County Camden
Area Collingswood Boro (20412)
Zoning RES
Rooms
Other Rooms Living Room, Dining Room, Primary Bedroom, Bedroom 2, Bedroom 3, Kitchen, Family Room, Bedroom 1, Other
Basement Full, Unfinished
Interior
Interior Features Primary Bath(s), Kitchen - Island, Stain/Lead Glass, Kitchen - Eat-In
Hot Water Natural Gas
Heating Gas, Hot Water
Cooling Central A/C
Flooring Wood, Fully Carpeted, Marble
Fireplaces Number 2
Fireplace Y
Heat Source Natural Gas
Laundry Basement
Exterior
Garage Spaces 5.0
Water Access N
Roof Type Pitched,Shingle
Accessibility None
Total Parking Spaces 5
Garage Y
Building
Lot Description Front Yard, Rear Yard, SideYard(s)
Story 2
Sewer Public Sewer
Water Public
Architectural Style Colonial
Level or Stories 2
Additional Building Above Grade
New Construction N
Schools
Elementary Schools Mark Newbie
Middle Schools Collingswood
High Schools Collingswood
School District Collingswood Borough Public Schools
Others
Senior Community No
Tax ID 12-00139-00006 02
Ownership Fee Simple
Read Less Info
Want to know what your home might be worth? Contact us for a FREE valuation!

Our team is ready to help you sell your home for the highest possible price ASAP

Bought with Linda J. Cristalli • Keller Williams - Main Street
"My job is to find and attract mastery-based agents to the office, protect the culture, and make sure everyone is happy! "







