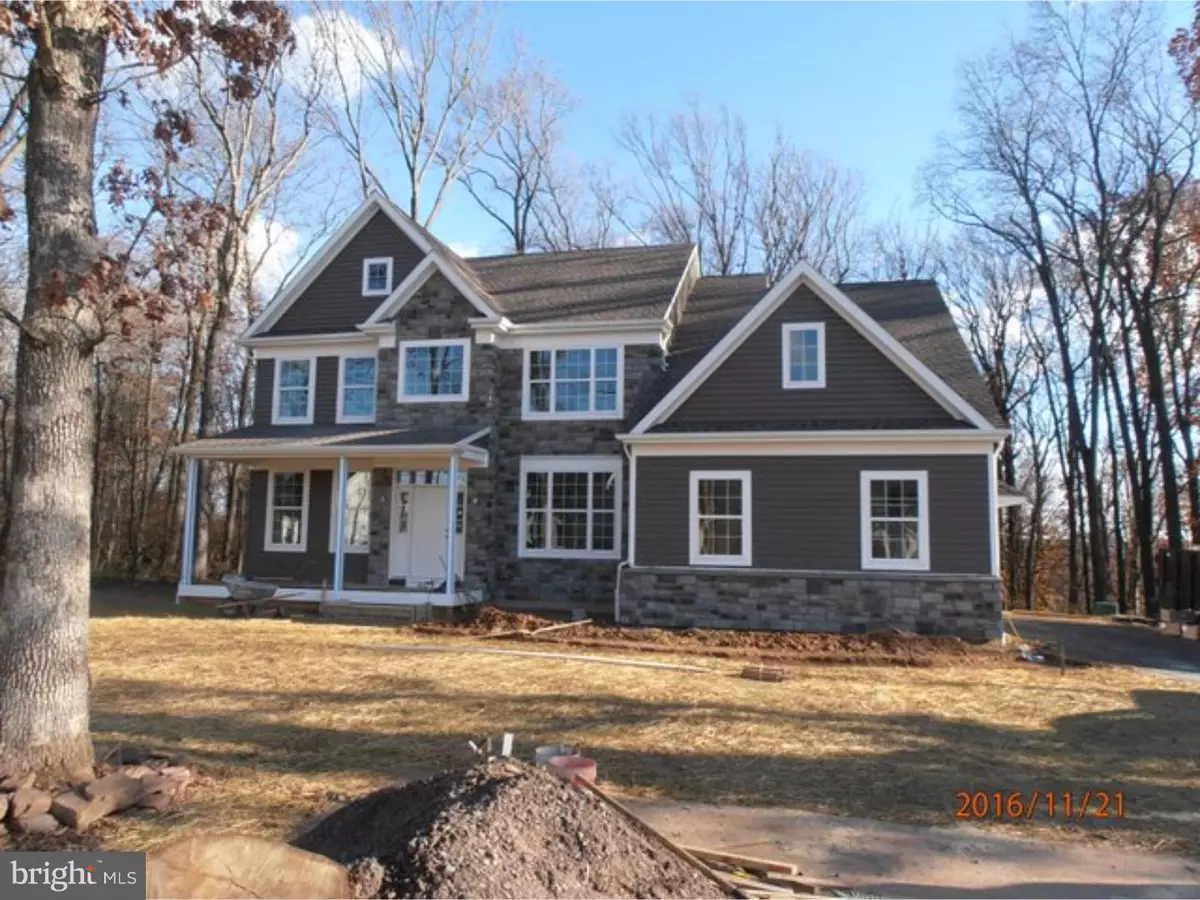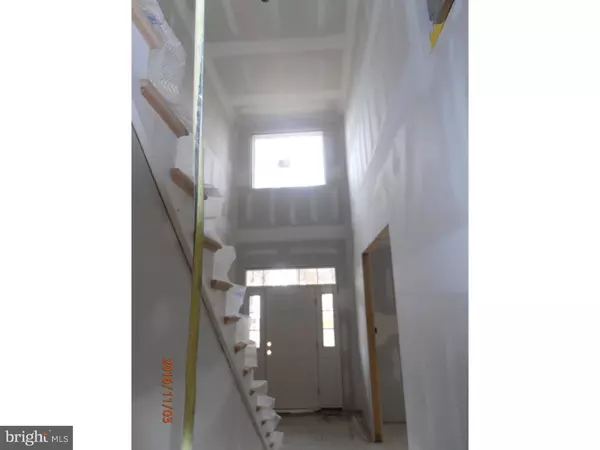$560,000
$569,900
1.7%For more information regarding the value of a property, please contact us for a free consultation.
4 Beds
3 Baths
3,750 SqFt
SOLD DATE : 06/01/2017
Key Details
Sold Price $560,000
Property Type Single Family Home
Sub Type Detached
Listing Status Sold
Purchase Type For Sale
Square Footage 3,750 sqft
Price per Sqft $149
Subdivision Carriage Hill
MLS Listing ID 1002625817
Sold Date 06/01/17
Style Colonial
Bedrooms 4
Full Baths 2
Half Baths 1
HOA Y/N N
Abv Grd Liv Area 2,750
Originating Board TREND
Year Built 2016
Annual Tax Amount $906
Tax Year 2017
Lot Size 0.500 Acres
Acres 0.5
Lot Dimensions 0X0
Property Description
Beautiful 3750 Square Foot Home On a 1/2 Acre Lot. Custom Built Home By Local Builder using Local Tradesmen! Minutes To Central Doylestown and Train Service in The Central Bucks School District Come Enjoy The Community Lifestyle Without The Association Fees. Walking Distance To Plumstead Townships Hennassy Park with Baseball, Soccer, Basketball Fields This New Home Is Surrounded By Preserved Woodlands, a Landscaped Backyard and Mature Oak Trees.Come Enjoy Your 12x16 ' Exterior Deck With Barbecue Gas Line. No More Filling Gas Tanks.The Beautiful Stone Front and Covered Wood Porch With Carriage Style Side Entry Garage Doors Accentuate The Style Of This Beautiful New Home. The Two Story Foyer With Open Oak Stair Case and Glass Transoms Lead You Into The 9 Foot Tall First Floor With Den, Dining Room ,Family Room And Breakfast Room. Large windows Abound As You Take In The Warm Sunshine In Your Gourmet Kitchen. 42 " Shchrock Cabinetry with Granite Counter Tops, Cabinet LED Lighting and GE Stainless Appliances With a 7' Seated Granite Island,Walk in Shelved Pantry and Wonderful Wine Center Complete This Large Kitchen For Modern Lifestyle.The Open Floor Plan Provides For a Large Tiled Mud Room With Built In Cabinetry Off The Kitchen With Garage Access, a Spacious Powder Room With Pedestal Sink and Matching Toilet and Two Oversized Storage Closets. Wide Window Trim, Crown Moldings, Chair Rail, Gas Fireplace With Granite Surround and Mantle. 5 " Oak Hardwood Flooring Accentuate The Rooms of This First Floor Plan. The Spacious Second Floor Plan Provides 4 Full Size Bedrooms With 6 ' Double Door Closets in Each Room. A Beautiful Master Suite Featuring a 10 ' High Tray Ceiling. Two Walk In Shelved Closets and a Private Oversized Tiled Bath With a Double Bowl Mirrored 10' Vanity, Soaking Tub, Walk in Tiled Shower and a Separate Commode Add Convenience To The Modern Lifestyle. Selection of Carpet. This Wonderful Second Floor Plan. The 9 ' ceiling finished Basement With Separate Storage and Utility Rooms, Oversized Garage With Exterior Entrance Door, Brushed Nickel Hardware and Ceiling Light Package, Gas, Propane Plus 90% Efficiency Heat and Energy Insulation Package Add to The Many Features Included With This House. Schedule a Appointment Today To Come Visit Us and See For Yourself.
Location
State PA
County Bucks
Area Plumstead Twp (10134)
Zoning R1A
Rooms
Other Rooms Living Room, Dining Room, Primary Bedroom, Bedroom 2, Bedroom 3, Kitchen, Family Room, Bedroom 1, Laundry
Basement Full, Fully Finished
Interior
Interior Features Primary Bath(s), Kitchen - Island, Butlers Pantry, Kitchen - Eat-In
Hot Water Natural Gas
Heating Gas
Cooling Central A/C
Flooring Wood, Fully Carpeted, Tile/Brick
Fireplaces Number 1
Equipment Cooktop, Built-In Range, Oven - Wall, Oven - Self Cleaning, Dishwasher, Energy Efficient Appliances, Built-In Microwave
Fireplace Y
Window Features Energy Efficient
Appliance Cooktop, Built-In Range, Oven - Wall, Oven - Self Cleaning, Dishwasher, Energy Efficient Appliances, Built-In Microwave
Heat Source Natural Gas
Laundry Upper Floor
Exterior
Exterior Feature Deck(s)
Garage Spaces 5.0
Utilities Available Cable TV
Water Access N
Roof Type Shingle
Accessibility None
Porch Deck(s)
Attached Garage 2
Total Parking Spaces 5
Garage Y
Building
Lot Description Trees/Wooded
Story 2
Foundation Concrete Perimeter
Sewer Public Sewer
Water Public
Architectural Style Colonial
Level or Stories 2
Additional Building Above Grade, Below Grade
Structure Type Cathedral Ceilings,9'+ Ceilings
New Construction Y
Schools
High Schools Central Bucks High School West
School District Central Bucks
Others
Senior Community No
Tax ID 34-008-008-002
Ownership Fee Simple
Acceptable Financing Conventional, VA
Listing Terms Conventional, VA
Financing Conventional,VA
Read Less Info
Want to know what your home might be worth? Contact us for a FREE valuation!

Our team is ready to help you sell your home for the highest possible price ASAP

Bought with Heather L Walton • Class-Harlan Real Estate
"My job is to find and attract mastery-based agents to the office, protect the culture, and make sure everyone is happy! "







