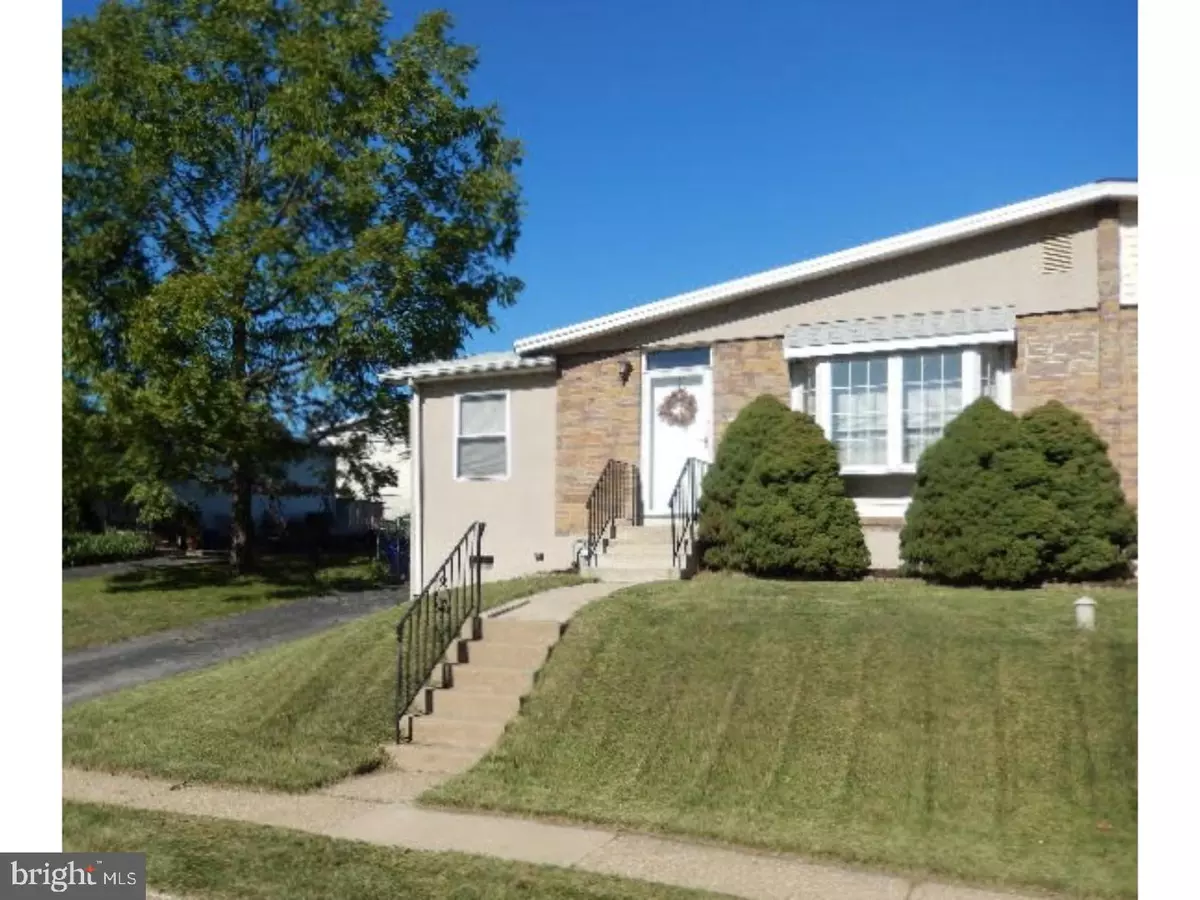$283,000
$284,900
0.7%For more information regarding the value of a property, please contact us for a free consultation.
3 Beds
2 Baths
1,962 SqFt
SOLD DATE : 04/28/2017
Key Details
Sold Price $283,000
Property Type Single Family Home
Sub Type Twin/Semi-Detached
Listing Status Sold
Purchase Type For Sale
Square Footage 1,962 sqft
Price per Sqft $144
Subdivision Conshohocken
MLS Listing ID 1003144733
Sold Date 04/28/17
Style Ranch/Rambler
Bedrooms 3
Full Baths 2
HOA Y/N N
Abv Grd Liv Area 1,280
Originating Board TREND
Year Built 1958
Annual Tax Amount $2,908
Tax Year 2017
Lot Size 4,200 Sqft
Acres 0.1
Lot Dimensions 40
Property Description
Open House this Sunday (2/26) from 1:00-3:00pm! Beautifully updated, ranch-style twin located in desirable Conshohocken. Excellent school district and area! Colwell Park is around the corner, and all major necessities (public transit, restaurants, shopping) are just minutes away! This home has been meticulously cared for and is truly move-in ready! Situated on a level lot with both a front and fully fenced-in back yard. The extended driveway provides off-street parking, and makes coming home a breeze. Walk right into the sun drenched living room complete with gleaming hardwood floors, bay window and crown molding for added elegance. The gorgeous, kitchen addition was added a few years ago, making the spacious, eat-in kitchen the perfect spot to entertain! The cathedral ceiling & plethora of windows makes the room feel light and airy. The back door leads out to the covered patio for easy access to the outdoors and driveway. The kitchen comes complete with huge breakfast bar (fits 4 stools), stainless steel appliances (gas range, refrigerator & dishwasher), over-sized stainless sink, tile backsplash, recessed lighting and oodles of cabinet space. Finishing off the main floor is the sizable main bedroom with views over the backyard, two spare rooms & updated hallway bath. Each bedroom comprises hardwood floors and roomy closet space. The stylish bathroom has white bead-board, newer pedestal sink and medicine cabinet with a shower/tub combo. The basement has been re-finished into the perfect place to relax and unwind after a long day. All new tile floors extend throughout the family room and into the second full bathroom with stall shower. This room has endless options for use: guest area, man cave, media room, you name it! There is still plenty of storage space on the other half of the basement, which also includes the laundry area. This could also be utilized as space for a home gym. Get ready to host BBQ's & family gatherings on your covered back porch this summer! A ceiling fan has been installed to provide a breeze even on the hottest days. Curtains have been added to give you the option of closing the space off and providing more privacy. Big ticket items were replaced in 2006: all windows throughout the entire home and the roof. Why Wait? If you're looking for a move in ready home with great functionality, look no farther, this is the home for you! Contact us today to schedule your personal tour of this spectacular home, you won't be disappointed!
Location
State PA
County Montgomery
Area Plymouth Twp (10649)
Zoning DR
Rooms
Other Rooms Living Room, Dining Room, Primary Bedroom, Bedroom 2, Kitchen, Family Room, Bedroom 1
Basement Full, Fully Finished
Interior
Interior Features Ceiling Fan(s), Stall Shower, Kitchen - Eat-In
Hot Water Natural Gas
Heating Gas, Forced Air
Cooling Central A/C
Flooring Wood, Tile/Brick
Equipment Oven - Self Cleaning, Dishwasher, Disposal, Built-In Microwave
Fireplace N
Window Features Bay/Bow,Replacement
Appliance Oven - Self Cleaning, Dishwasher, Disposal, Built-In Microwave
Heat Source Natural Gas
Laundry Lower Floor
Exterior
Exterior Feature Patio(s)
Garage Spaces 2.0
Utilities Available Cable TV
Water Access N
Accessibility None
Porch Patio(s)
Total Parking Spaces 2
Garage N
Building
Lot Description Front Yard, Rear Yard, SideYard(s)
Story 1
Sewer Public Sewer
Water Public
Architectural Style Ranch/Rambler
Level or Stories 1
Additional Building Above Grade, Below Grade
Structure Type Cathedral Ceilings
New Construction N
Schools
Middle Schools Colonial
High Schools Plymouth Whitemarsh
School District Colonial
Others
Senior Community No
Tax ID 49-00-07420-001
Ownership Fee Simple
Read Less Info
Want to know what your home might be worth? Contact us for a FREE valuation!

Our team is ready to help you sell your home for the highest possible price ASAP

Bought with Sandy L Wine • Keller Williams Real Estate-Conshohocken
"My job is to find and attract mastery-based agents to the office, protect the culture, and make sure everyone is happy! "







