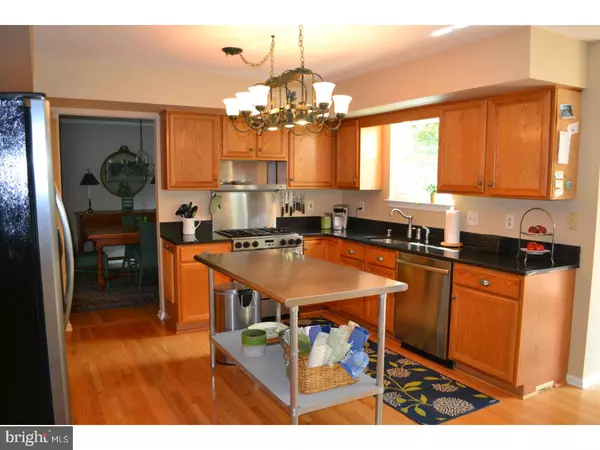$430,000
$439,440
2.1%For more information regarding the value of a property, please contact us for a free consultation.
4 Beds
3 Baths
3,400 SqFt
SOLD DATE : 04/28/2017
Key Details
Sold Price $430,000
Property Type Single Family Home
Sub Type Detached
Listing Status Sold
Purchase Type For Sale
Square Footage 3,400 sqft
Price per Sqft $126
Subdivision None Available
MLS Listing ID 1003145891
Sold Date 04/28/17
Style Colonial
Bedrooms 4
Full Baths 2
Half Baths 1
HOA Y/N N
Abv Grd Liv Area 2,500
Originating Board TREND
Year Built 1998
Annual Tax Amount $7,378
Tax Year 2017
Lot Size 2.110 Acres
Acres 2.4
Lot Dimensions 370
Property Description
Beautiful 4 bedroom home that sits in a wooded and private setting. This home is surrounded by other wooded lots for great privacy. Gleaming hardwood floors throughout the first floor. Kitchen has lots of work space, a pantry, a stainless steel island and breakfast area that accesses the rear deck via sliding doors. Family room has a stone finish and propane powered fireplace. Dining room and living room open up to each other for ease of entertaining others. Upstairs are 4 bedrooms with a Master that has it's own full bath, a balcony deck, sitting area and two walk-in closets. Enjoy the relaxing atmosphere provided by the finished basement with beautiful wood finishes and rear walk out access. Finally, the rear, tri-level deck and beautifully manicured rear and side yard are a perfect setting for winding down at the end of the day.
Location
State PA
County Montgomery
Area Salford Twp (10644)
Zoning R90
Rooms
Other Rooms Living Room, Dining Room, Primary Bedroom, Bedroom 2, Bedroom 3, Kitchen, Family Room, Bedroom 1, Laundry, Other, Attic
Basement Full, Fully Finished
Interior
Interior Features Primary Bath(s), Kitchen - Island, Butlers Pantry, Central Vacuum, Dining Area
Hot Water Propane
Heating Electric, Propane, Forced Air
Cooling Central A/C
Flooring Wood, Fully Carpeted, Tile/Brick
Fireplaces Number 1
Fireplaces Type Stone, Gas/Propane
Equipment Built-In Range, Dishwasher
Fireplace Y
Appliance Built-In Range, Dishwasher
Heat Source Electric, Bottled Gas/Propane
Laundry Main Floor
Exterior
Exterior Feature Deck(s), Porch(es), Balcony
Garage Spaces 5.0
Water Access N
Accessibility None
Porch Deck(s), Porch(es), Balcony
Attached Garage 2
Total Parking Spaces 5
Garage Y
Building
Lot Description Trees/Wooded, Front Yard, Rear Yard, SideYard(s)
Story 2
Sewer On Site Septic
Water Well
Architectural Style Colonial
Level or Stories 2
Additional Building Above Grade, Below Grade
New Construction N
Schools
School District Souderton Area
Others
Senior Community No
Tax ID 44-00-00442-009
Ownership Fee Simple
Read Less Info
Want to know what your home might be worth? Contact us for a FREE valuation!

Our team is ready to help you sell your home for the highest possible price ASAP

Bought with Sharon Kotchetovsky • Keller Williams Real Estate-Doylestown
"My job is to find and attract mastery-based agents to the office, protect the culture, and make sure everyone is happy! "







