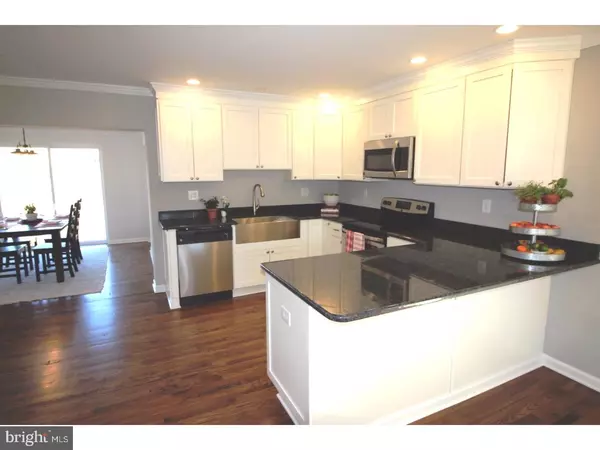$314,000
$319,900
1.8%For more information regarding the value of a property, please contact us for a free consultation.
3 Beds
3 Baths
2,226 SqFt
SOLD DATE : 04/14/2017
Key Details
Sold Price $314,000
Property Type Single Family Home
Sub Type Detached
Listing Status Sold
Purchase Type For Sale
Square Footage 2,226 sqft
Price per Sqft $141
Subdivision None Available
MLS Listing ID 1003208567
Sold Date 04/14/17
Style Cape Cod
Bedrooms 3
Full Baths 2
Half Baths 1
HOA Y/N N
Abv Grd Liv Area 2,226
Originating Board TREND
Year Built 1950
Annual Tax Amount $5,533
Tax Year 2017
Lot Size 2.500 Acres
Acres 2.5
Property Description
Experience the charm of this beautifully renovated 3 bedroom,2 & half bath Cape Cod Style Home situated on 2.5 acres of privacy.This home boasts gorgeous refurbished hardwood flooring throughout. The first floor offers an open floor plan perfect for entertaining. The generous sized eat-in kitchen features brand new white 42 inch cabinetry,granite counter tops, a gorgeous apron front sink, recessed lighting, crown molding, and a complete set of brand new stainless steel appliances. The spacious living room features a wood burning fireplace and an entrance to the enclosed sunroom perfect for those warmer months. The formal dining room is complete with a sliding glass door that overlooks the scenic views of the backyard and provides access to the laundry/mud room and half bath. Almost everything is brand new! This includes a new 30 year roof, new energy efficient windows and doors,all new pex plumbing, new wiring, new 200 amp service, all new LED lighting, all new duct work, new insulation, brand new central air, newer oil furnace, newer water heater, new garage doors with quiet openers, new public sewer hook up and the list goes on. The second floor features 2 generously sized bedrooms, ample closet space and a brand new hall bath. The large master suite completes the upstairs and offers a large walk in closet and a full bath with a gorgeous marble top double vanity and a marble tile walk in shower. You get the picture, this house is ready to serve you for decades.
Location
State PA
County Chester
Area Caln Twp (10339)
Zoning R2
Rooms
Other Rooms Living Room, Dining Room, Primary Bedroom, Bedroom 2, Kitchen, Bedroom 1, Laundry, Other
Basement Full, Unfinished
Interior
Interior Features Primary Bath(s), Ceiling Fan(s), Dining Area
Hot Water Electric
Heating Oil, Forced Air
Cooling Central A/C
Flooring Wood
Fireplaces Number 1
Fireplaces Type Brick
Equipment Oven - Self Cleaning, Dishwasher, Built-In Microwave
Fireplace Y
Window Features Replacement
Appliance Oven - Self Cleaning, Dishwasher, Built-In Microwave
Heat Source Oil
Laundry Main Floor
Exterior
Garage Spaces 5.0
Water Access N
Accessibility None
Attached Garage 2
Total Parking Spaces 5
Garage Y
Building
Story 2
Sewer Public Sewer
Water Well
Architectural Style Cape Cod
Level or Stories 2
Additional Building Above Grade
New Construction N
Schools
Elementary Schools Friendship
Middle Schools North Brandywine
High Schools Coatesville Area Senior
School District Coatesville Area
Others
Senior Community No
Tax ID 39-01 -0003
Ownership Fee Simple
Acceptable Financing Conventional, VA
Listing Terms Conventional, VA
Financing Conventional,VA
Read Less Info
Want to know what your home might be worth? Contact us for a FREE valuation!

Our team is ready to help you sell your home for the highest possible price ASAP

Bought with Dominick Fantanarosa • RE/MAX Action Associates
"My job is to find and attract mastery-based agents to the office, protect the culture, and make sure everyone is happy! "







