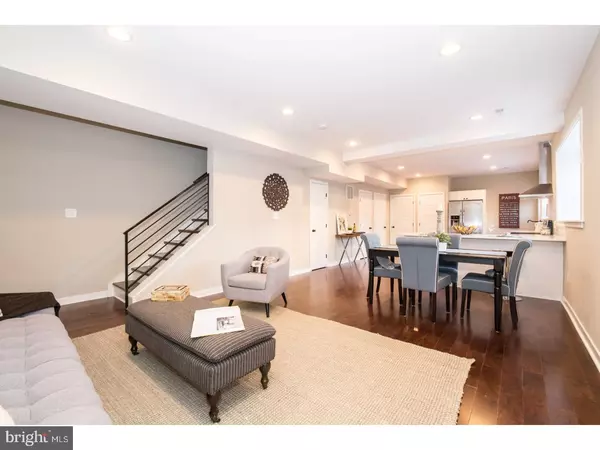$349,000
$349,900
0.3%For more information regarding the value of a property, please contact us for a free consultation.
3 Beds
2 Baths
1,520 SqFt
SOLD DATE : 07/18/2017
Key Details
Sold Price $349,000
Property Type Single Family Home
Sub Type Detached
Listing Status Sold
Purchase Type For Sale
Square Footage 1,520 sqft
Price per Sqft $229
Subdivision Cedar Park
MLS Listing ID 1003252749
Sold Date 07/18/17
Style Traditional
Bedrooms 3
Full Baths 2
HOA Y/N N
Abv Grd Liv Area 1,520
Originating Board TREND
Year Built 1917
Annual Tax Amount $459
Tax Year 2017
Lot Size 790 Sqft
Acres 0.02
Lot Dimensions 40X20
Property Description
Spectacular complete renovation in Cedar Park. Roof deck, hardwood floors throughout, marble baths, 5-panel solid-core doors, stunning kitchen with Frigidaire Gallery appliances. Unique property with 40' of frontage, lots of natural light, and a great layout. Fantastic location within a block of all the action on Baltimore Ave.: restaurants and cafes, grocery stores, bike shop, bank, trolley to Center City, and more! 10-year tax abatement is APPROVED and look at those taxes at $459 per YEAR!!! There is nothing on the market like it - this is the one!
Location
State PA
County Philadelphia
Area 19143 (19143)
Zoning RSA3
Direction Southeast
Rooms
Other Rooms Living Room, Dining Room, Primary Bedroom, Bedroom 2, Kitchen, Family Room, Bedroom 1
Interior
Interior Features Dining Area
Hot Water Electric
Heating Electric, Forced Air
Cooling Central A/C
Flooring Wood, Tile/Brick
Equipment Dishwasher, Disposal, Energy Efficient Appliances
Fireplace N
Appliance Dishwasher, Disposal, Energy Efficient Appliances
Heat Source Electric
Laundry Upper Floor
Exterior
Exterior Feature Roof
Water Access N
Accessibility None
Porch Roof
Garage N
Building
Story 2
Foundation Slab
Sewer Public Sewer
Water Public
Architectural Style Traditional
Level or Stories 2
Additional Building Above Grade
New Construction N
Schools
School District The School District Of Philadelphia
Others
Senior Community No
Tax ID 884350740
Ownership Fee Simple
Read Less Info
Want to know what your home might be worth? Contact us for a FREE valuation!

Our team is ready to help you sell your home for the highest possible price ASAP

Bought with Grace O'Donnell • Philadelphia Realty Exchange

"My job is to find and attract mastery-based agents to the office, protect the culture, and make sure everyone is happy! "







