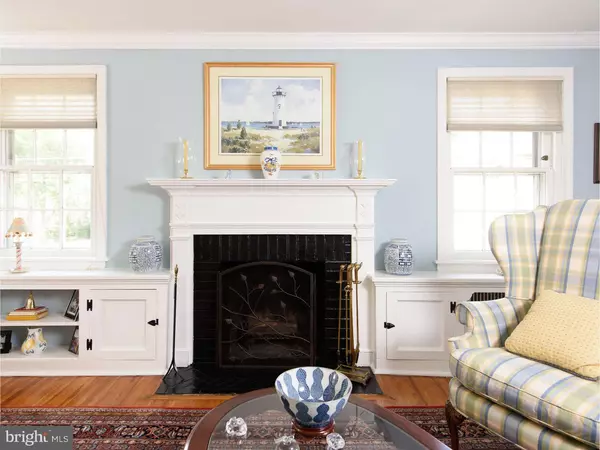$369,900
$369,900
For more information regarding the value of a property, please contact us for a free consultation.
4 Beds
3 Baths
1,975 SqFt
SOLD DATE : 09/22/2016
Key Details
Sold Price $369,900
Property Type Single Family Home
Sub Type Twin/Semi-Detached
Listing Status Sold
Purchase Type For Sale
Square Footage 1,975 sqft
Price per Sqft $187
Subdivision Overbrook Hills
MLS Listing ID 1003477179
Sold Date 09/22/16
Style Colonial
Bedrooms 4
Full Baths 3
HOA Y/N N
Abv Grd Liv Area 1,975
Originating Board TREND
Year Built 1936
Annual Tax Amount $5,409
Tax Year 2016
Lot Size 5,286 Sqft
Acres 0.12
Lot Dimensions 73
Property Description
1503 Westwood Lane offers all the heart and warmth a home can have! This large twin home has been meticulously kept and is situated on a lovely quiet street has all the character of an era gone by starting with lovely front porch where you enter into foyer that leads to a beautiful, bright spacious living room w/fireplace, just meant for entertaining. Large elegant dining room to fit the largest of families for holiday gatherings. Full kitchen with breakfast room has granite counters with outside entrance to backyard. The Breakfast room has entrance to deck over 2 car garage. Second floor has Master bedroom with full bath and just across the hall 2 more bedrooms each with double closets and a Jack and Jill bathroom. Third floor is fantastic and offers another large bedroom, full bath and attic storage. New window in 3rd floor bathroom. Basement is semi finished w/flooring and walls and has 2 outside entrances, one to the attached 2 car garage and another exit off laundry room to backyard. Beautiful hardwood floors and neutral paint colors throughout the entire home. This is truly one of those homes you can move right into and go to work the next day! All rooms quite sizable with ample closet space and storage. New hot water heater just installed. This wonderful home is located in the award winning Lower Merion School District and is within walking distance to township parks, newly renovated library and Penn Wynne Elementary School.
Location
State PA
County Montgomery
Area Lower Merion Twp (10640)
Zoning R5
Rooms
Other Rooms Living Room, Dining Room, Primary Bedroom, Bedroom 2, Bedroom 3, Kitchen, Bedroom 1, Laundry, Attic
Basement Full, Outside Entrance
Interior
Interior Features Primary Bath(s), Butlers Pantry, Ceiling Fan(s), Dining Area
Hot Water Natural Gas
Heating Gas, Hot Water
Cooling Wall Unit
Flooring Wood
Fireplaces Number 2
Equipment Oven - Self Cleaning, Commercial Range, Dishwasher, Disposal
Fireplace Y
Appliance Oven - Self Cleaning, Commercial Range, Dishwasher, Disposal
Heat Source Natural Gas
Laundry Lower Floor
Exterior
Exterior Feature Deck(s), Patio(s), Porch(es)
Parking Features Inside Access, Garage Door Opener
Garage Spaces 2.0
Utilities Available Cable TV
Water Access N
Roof Type Shingle
Accessibility None
Porch Deck(s), Patio(s), Porch(es)
Attached Garage 2
Total Parking Spaces 2
Garage Y
Building
Lot Description Corner
Story 3+
Sewer Public Sewer
Water Public
Architectural Style Colonial
Level or Stories 3+
Additional Building Above Grade
New Construction N
Schools
High Schools Lower Merion
School District Lower Merion
Others
Senior Community No
Tax ID 40-00-65144-003
Ownership Fee Simple
Acceptable Financing Conventional, FHA 203(b)
Listing Terms Conventional, FHA 203(b)
Financing Conventional,FHA 203(b)
Read Less Info
Want to know what your home might be worth? Contact us for a FREE valuation!

Our team is ready to help you sell your home for the highest possible price ASAP

Bought with Christopher L May • Weichert Realtors
"My job is to find and attract mastery-based agents to the office, protect the culture, and make sure everyone is happy! "







