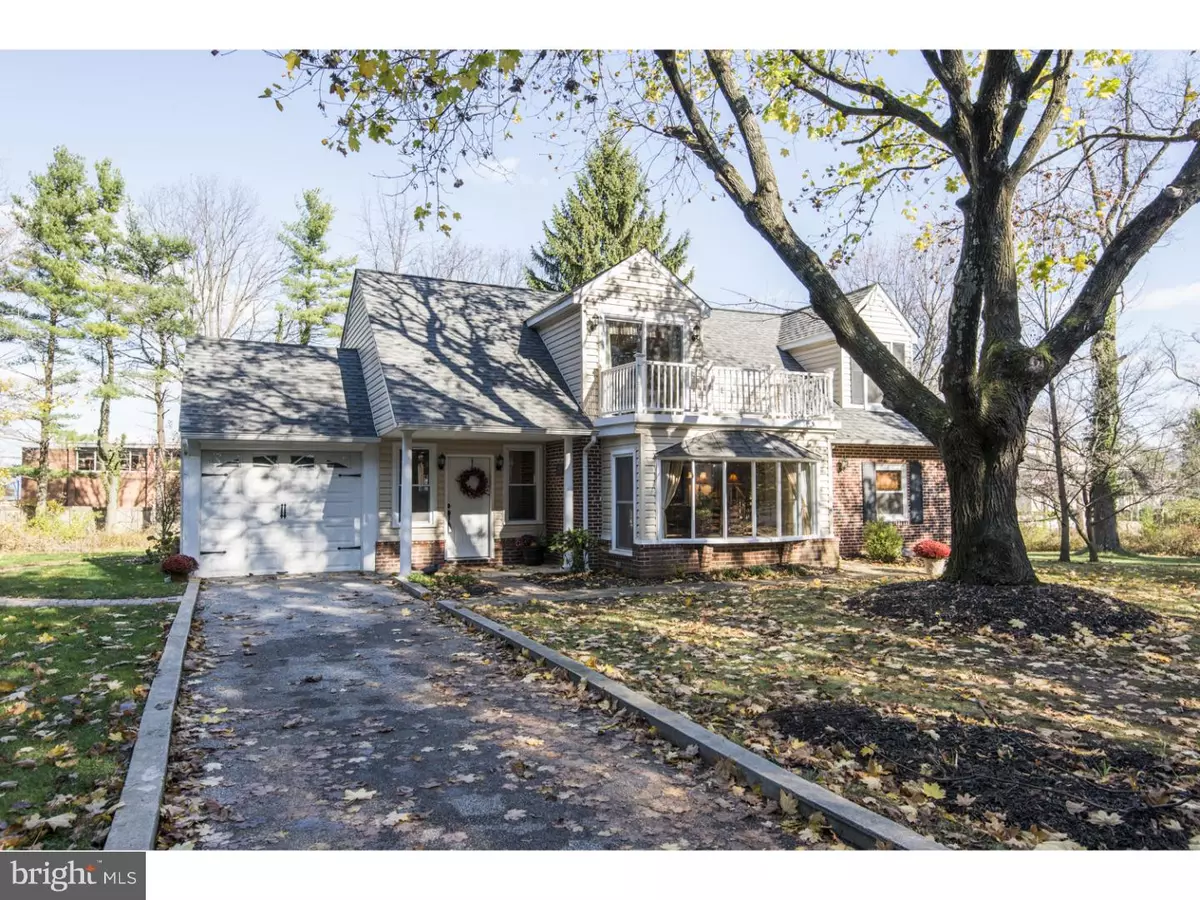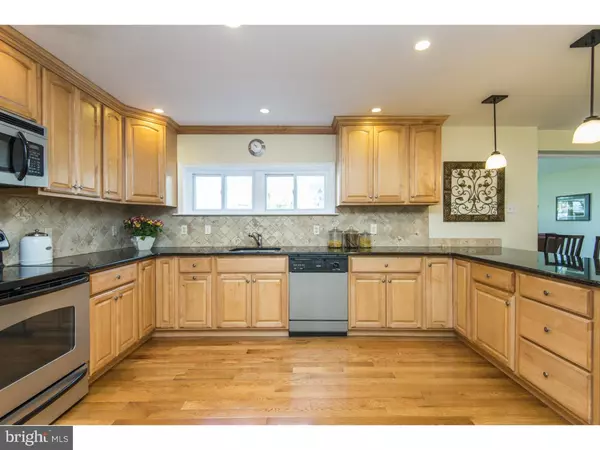$516,000
$525,000
1.7%For more information regarding the value of a property, please contact us for a free consultation.
4 Beds
3 Baths
2,392 SqFt
SOLD DATE : 05/20/2016
Key Details
Sold Price $516,000
Property Type Single Family Home
Sub Type Detached
Listing Status Sold
Purchase Type For Sale
Square Footage 2,392 sqft
Price per Sqft $215
Subdivision None Available
MLS Listing ID 1003572327
Sold Date 05/20/16
Style Cape Cod
Bedrooms 4
Full Baths 3
HOA Y/N N
Abv Grd Liv Area 2,392
Originating Board TREND
Year Built 1953
Annual Tax Amount $6,784
Tax Year 2016
Lot Size 0.722 Acres
Acres 0.72
Lot Dimensions 0X0
Property Description
RENOVATED INSIDE AND OUT, this sunny cape has an OPEN FLOOR-PLAN, UPDATED KITCHEN AND BATHS, with a NEWER ROOF AND MAJOR SYSTEMS too! Turn-key and move-in-ready! Don't miss this opportunity to own a detached home on a lovely lot in the highly-rated T/E school district! Just a short WALK TO SEPTA COMMUTER RAIL, the Upper Main Line YMCA, as well as Paoli-area retail shops and dining. Welcome to 3 Kent Lane! A cozy covered front porch entry welcomes you home. Inside, a brick accent wall offers a convenient spot for coats, boots and a mudroom bench. The bright kitchen has GRANITE COUNTERS, a tumbled tile back-splash, soft-close drawers with a pull out trash/recycling center, 36" cabinetry with crown molding detail, and stainless appliances. The breakfast bar features pendant lighting and comfortably seats three for casual meals. With HARDWOOD FLOORS THROUGHOUT THE MAIN LIVING AREAS, the OPEN CONCEPT living room offers flexible living space and includes a second front entry. The adjacent dining/breakfast area is highlighted by a large bay window, and is the perfect spot to enjoy meals with family and friends. A special highlight of this home is the SPACIOUS GREAT ROOM with beamed vaulted ceiling, skylights, a large Palladian-style window and sliders to the patio. The nestled paver patio is just the spot to relax after a long day! The main floor also includes two bedrooms and a full, renovated hall bath. Upstairs you'll find a serene MASTER SUITE that offers a peaceful retreat with a sitting area, WALK-IN CLOSET and even a private roof-top deck! The FULLY UPDATED MASTER BATH includes a granite-topped dual-sink vanity, jetted soaking tub and tile shower. Also on the second floor is the fourth bedroom, with double closets, a ceiling fan and a cozy reading nook. The FINISHED, WALK-OUT BASEMENT includes a large rec room, and a "bonus" room to purpose for whatever function you need! The one-car garage has inside entry and pull-down storage. With a sunny, bright open-concept floor plan and flexible living spaces, 3 Kent Lane is a wonderful place to call "home"!
Location
State PA
County Chester
Area Tredyffrin Twp (10343)
Zoning R1
Rooms
Other Rooms Living Room, Dining Room, Primary Bedroom, Bedroom 2, Bedroom 3, Kitchen, Family Room, Bedroom 1, Other
Basement Full, Outside Entrance
Interior
Interior Features Primary Bath(s), Skylight(s), Ceiling Fan(s), Breakfast Area
Hot Water Propane
Heating Propane, Forced Air
Cooling Central A/C
Flooring Wood, Fully Carpeted
Equipment Built-In Range, Dishwasher, Disposal, Built-In Microwave
Fireplace N
Window Features Replacement
Appliance Built-In Range, Dishwasher, Disposal, Built-In Microwave
Heat Source Bottled Gas/Propane
Laundry Basement
Exterior
Exterior Feature Roof, Patio(s)
Garage Spaces 3.0
Utilities Available Cable TV
Water Access N
Roof Type Pitched
Accessibility None
Porch Roof, Patio(s)
Attached Garage 1
Total Parking Spaces 3
Garage Y
Building
Lot Description Cul-de-sac
Story 1.5
Foundation Brick/Mortar
Sewer Public Sewer
Water Public
Architectural Style Cape Cod
Level or Stories 1.5
Additional Building Above Grade
Structure Type Cathedral Ceilings
New Construction N
Schools
Middle Schools Tredyffrin-Easttown
High Schools Conestoga Senior
School District Tredyffrin-Easttown
Others
Tax ID 43-10J-0121
Ownership Fee Simple
Read Less Info
Want to know what your home might be worth? Contact us for a FREE valuation!

Our team is ready to help you sell your home for the highest possible price ASAP

Bought with Joann Neumann • BHHS Fox & Roach Wayne-Devon
"My job is to find and attract mastery-based agents to the office, protect the culture, and make sure everyone is happy! "







