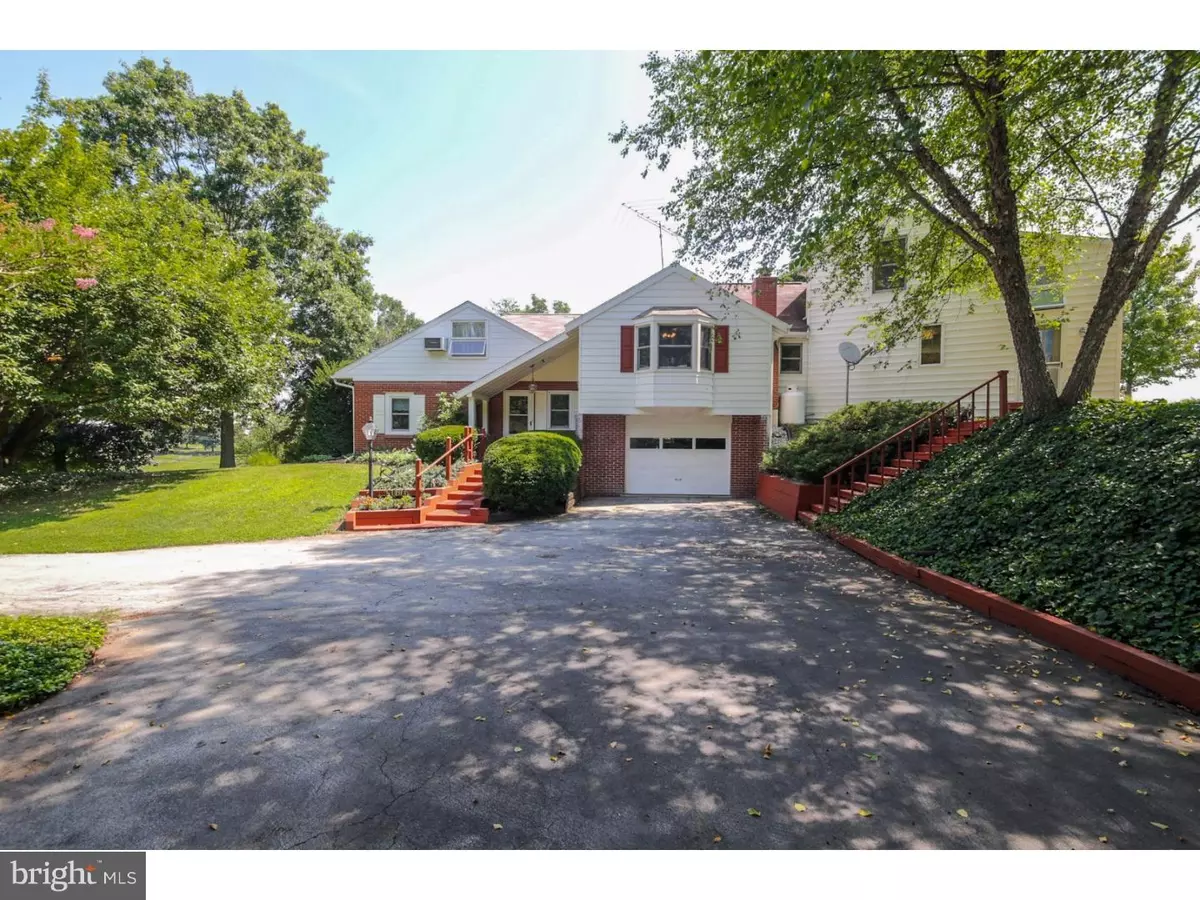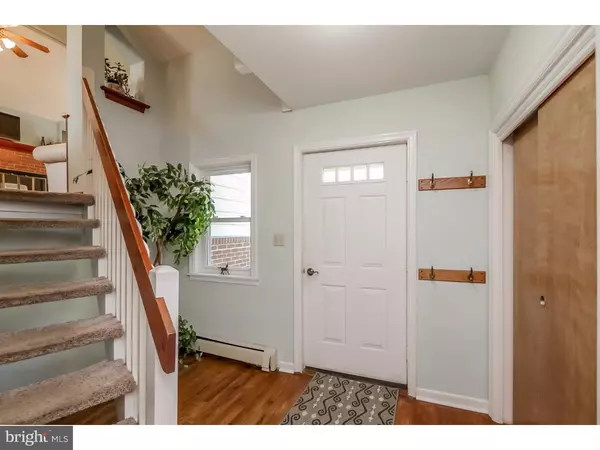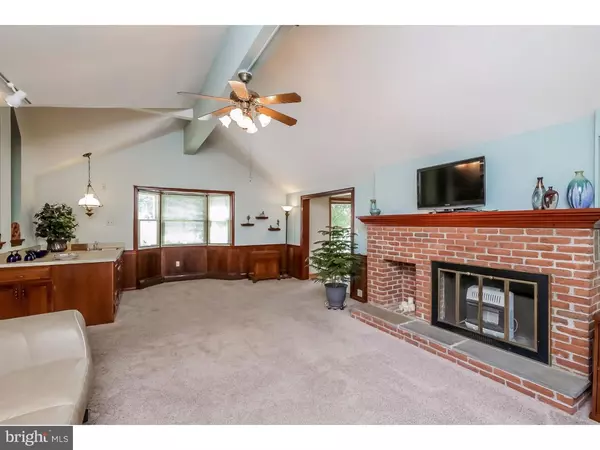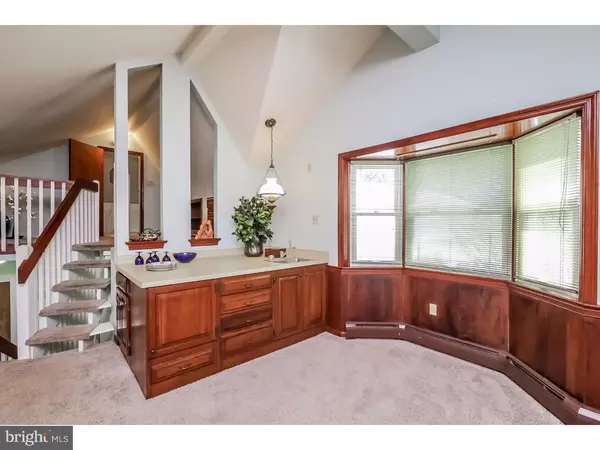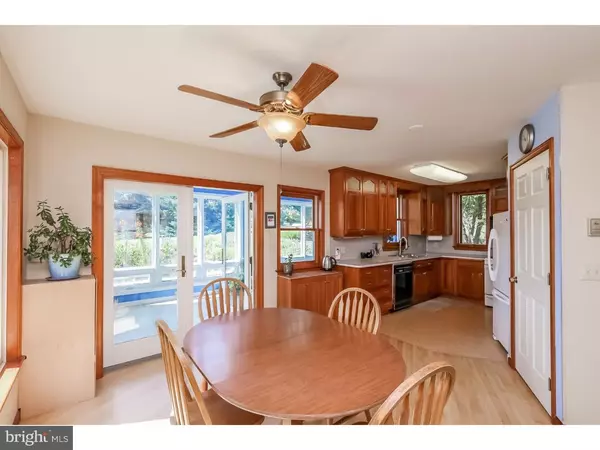$289,000
$299,000
3.3%For more information regarding the value of a property, please contact us for a free consultation.
3,000 SqFt
SOLD DATE : 12/19/2016
Key Details
Sold Price $289,000
Property Type Multi-Family
Sub Type Detached
Listing Status Sold
Purchase Type For Sale
Square Footage 3,000 sqft
Price per Sqft $96
Subdivision None Available
MLS Listing ID 1003576631
Sold Date 12/19/16
Style Other
HOA Y/N N
Abv Grd Liv Area 3,000
Originating Board TREND
Year Built 1952
Annual Tax Amount $8,756
Tax Year 2016
Lot Size 3.000 Acres
Acres 3.0
Lot Dimensions 0X0
Property Description
Taxes recently assessed; will be lowered by approximately $1500. Two homes for the price of one! Endless possibilities abound with this unique home situated on 3 acres of pristine land in beautiful Highland Township (Octorara School District), in rural Chester County. Well suited to multigenerational or co-house options with three kitchens and two driveways. Stunning views of the rolling Chester County countryside, perennial gardens and beautiful trees surround this fabulous home where you can enjoy nature in all its glory. The original (brick) part of house was built in 1952, with two additions in 1986 and 1995. Many improvements have been made to tighten-up and improve the energy efficiency of the house. 438 Gum Tree Rd? The Main house has two bedrooms, large great room with a wet bar, full bath, over-sized bonus room in finished attic with storage under the eaves and easy access to a large unfinished attic space. The kitchen is designed for efficiency and has beautiful cherry cabinets with a large walk-in pantry attached. The dining area has amazing views and also looks out onto a beautiful sun room designed to collect and distribute passive solar heat gain, which saves hundreds of dollars in energy costs each year. A one bay garage allows easy entrance to stairs leading directly to the kitchen and an unfinished cement floor basement allows for plenty of storage solutions with the ability to be finished for additional living space. The main home has an in -law suite (650 sq. ft.) with full kitchen, one bath, one bedroom and living room with beautiful oak flooring. 436 Gum Tree Rd has a separate driveway and entrance, with a breezeway between the units. This 800 sq. ft apartment has two bedrooms and living room with beautiful oak floors, newer full bath and full kitchen with maple cabinets. A two bay garage with work sink is located on this side. This apartment provides the possibility of rental income dependent upon township guidelines (buyers will need to perform due diligence for use and occupancy). Make your way out back and enjoy your own private oasis with plenty of room for vegetable and flower gardens, space to run and play or relax in a hammock while the warm gentle breeze of summer washes over you. Don't delay in seeing this very special property that is close to riding trails, boarding possibilities for your horses at the adjacent farm, and easy access to major thoroughfares for work and play.
Location
State PA
County Chester
Area Highland Twp (10345)
Zoning R20
Rooms
Other Rooms Primary Bedroom
Basement Partial, Unfinished
Interior
Interior Features Ceiling Fan(s)
Hot Water Propane
Heating Oil, Electric, Propane, Forced Air, Radiant
Cooling Wall Unit
Flooring Wood, Fully Carpeted, Vinyl, Tile/Brick
Fireplace N
Window Features Energy Efficient,Replacement
Heat Source Oil, Electric, Bottled Gas/Propane
Laundry Has Laundry
Exterior
Parking Features Garage Door Opener
Garage Spaces 7.0
Utilities Available Cable TV Available
Water Access N
Roof Type Pitched,Shingle
Accessibility None
Attached Garage 3
Total Parking Spaces 7
Garage Y
Building
Sewer On Site Septic
Water Well
Architectural Style Other
Additional Building Above Grade
New Construction N
Schools
School District Octorara Area
Others
Tax ID 45-06 -0068.0200
Ownership Fee Simple
Acceptable Financing Conventional, VA, FHA 203(b)
Listing Terms Conventional, VA, FHA 203(b)
Financing Conventional,VA,FHA 203(b)
Read Less Info
Want to know what your home might be worth? Contact us for a FREE valuation!

Our team is ready to help you sell your home for the highest possible price ASAP

Bought with Nic Scogna • Better Homes and Gardens Real Estate Phoenixville
"My job is to find and attract mastery-based agents to the office, protect the culture, and make sure everyone is happy! "


