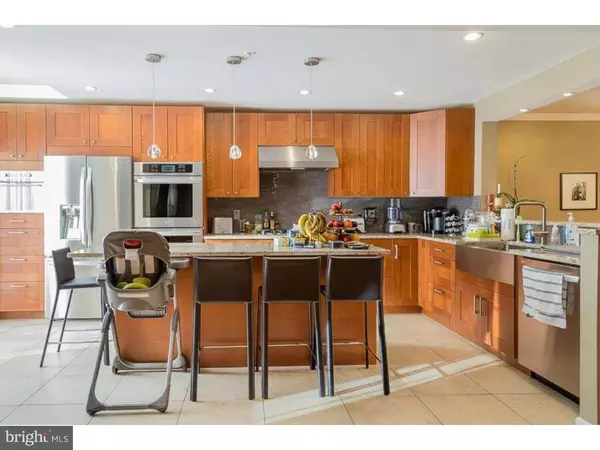$340,000
$359,900
5.5%For more information regarding the value of a property, please contact us for a free consultation.
3 Beds
3 Baths
2,218 SqFt
SOLD DATE : 05/30/2016
Key Details
Sold Price $340,000
Property Type Townhouse
Sub Type Interior Row/Townhouse
Listing Status Sold
Purchase Type For Sale
Square Footage 2,218 sqft
Price per Sqft $153
Subdivision Country Crossing
MLS Listing ID 1003880131
Sold Date 05/30/16
Style Colonial
Bedrooms 3
Full Baths 2
Half Baths 1
HOA Fees $150/mo
HOA Y/N Y
Abv Grd Liv Area 2,218
Originating Board TREND
Year Built 2000
Annual Tax Amount $5,442
Tax Year 2016
Lot Size 2,640 Sqft
Acres 0.06
Lot Dimensions 24X110
Property Description
Beautifully maintained townhome in the sought after Country Crossings Community. Hardwood floors throughout first floor. Open floor plan with a 10ft opening from dining room into the newly renovated galley style kitchen that serves as additional seating with quartz counter tops. Enlarged entryway from 2 story family room into the kitchen. Renovated Powder room with floor to ceiling, exquisite mosaic tile. Renovated Laundry Room, Complete with tile flooring, oak cabinets and sink. Additional shelving on top of the grey front-loading Samsung washer and dryer and their respective pedestals. Family room is prewired for entertainment/cable hookup on top of the remote activated, cozy gas fire place. The kitchen is a must see!! Fully renovated Galley style kitchen with an EXTRA large island, 90 inches long. Large 24x24 tile flooring, 42" cabinets. 36" stainless steel apron Farm sink. Includes High end appliances include: 30" stainless steel LG Double wall oven with touch screen display, 36 inch stainless steel LG Fridge with water dispenser (french doors), 30" stainless steel LG dishwasher, 36" stainless steel GE Cafe gas cooktop with safety, 24" built-in stainless steel wine/beverage cooler, Push bottom wisper quiet garbage disposal, 36" Industrial style stainless steel vent hood, 24" built-in stainless steel microwave. Walk out to private deck. Garage with the entire original kitchen rehung for additional storage as well as a secondary Fridge. Blinds on all the windows as well as remote controlled shades for the two story family windows. Oak staircase leading up to 2nd floor. 2nd level - Open to the two story family room, complete with laminate flooring. Fully renovated guest bathroom with Floating vanity, Tile flooring, new tub and wall tile & Mosaic, frameless glass door. Master bedroom is Prewired for entertainment/cable hookup. Completely Finished Basement with walk out to a patio. Open layout with Full bathroom with floor to ceiling tile. Study/Bedroom with glass French doors with prewired entertainment/cable hookup. Large walk-in closet with glass french doors. Two utility closets for additional storage. Brand new berber carpet with extra padding for insulation. Main/sitting area - prewired entertainment/cable hookup. A sump pump, Built-in beverage cooler. Top of the line multi-variable Lennox HVAC with honeywell humidifier a and iComfort lennox thermostat. New water heater installed.
Location
State PA
County Bucks
Area Warwick Twp (10151)
Zoning MF2
Rooms
Other Rooms Living Room, Dining Room, Primary Bedroom, Bedroom 2, Kitchen, Family Room, Bedroom 1
Basement Full
Interior
Interior Features Kitchen - Eat-In
Hot Water Natural Gas
Heating Gas, Forced Air
Cooling Central A/C
Fireplaces Number 1
Fireplace Y
Heat Source Natural Gas
Laundry Main Floor
Exterior
Garage Spaces 1.0
Water Access N
Accessibility None
Total Parking Spaces 1
Garage N
Building
Story 2
Sewer Public Sewer
Water Public
Architectural Style Colonial
Level or Stories 2
Additional Building Above Grade
New Construction N
Schools
Elementary Schools Warwick
Middle Schools Holicong
High Schools Central Bucks High School East
School District Central Bucks
Others
Senior Community No
Tax ID 51-029-147
Ownership Fee Simple
Read Less Info
Want to know what your home might be worth? Contact us for a FREE valuation!

Our team is ready to help you sell your home for the highest possible price ASAP

Bought with Joseph B Bograd • RE/MAX Elite
"My job is to find and attract mastery-based agents to the office, protect the culture, and make sure everyone is happy! "







