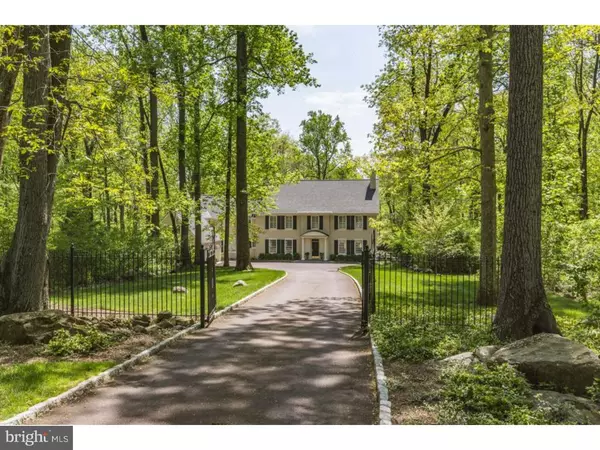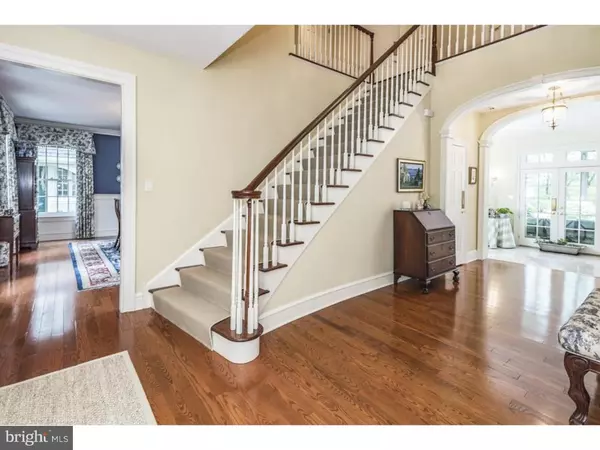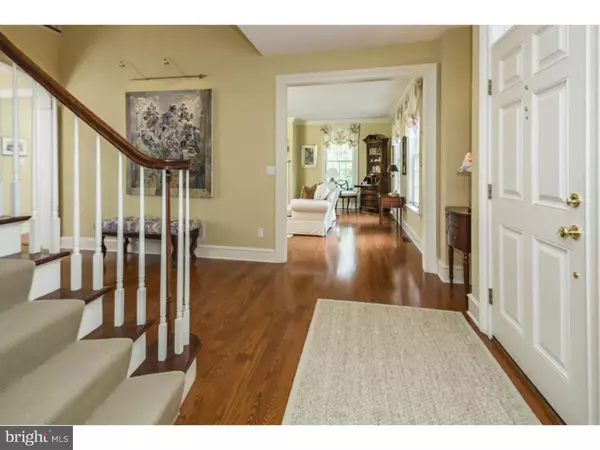$1,950,000
$2,250,000
13.3%For more information regarding the value of a property, please contact us for a free consultation.
4 Beds
4 Baths
4.12 Acres Lot
SOLD DATE : 09/16/2016
Key Details
Sold Price $1,950,000
Property Type Single Family Home
Sub Type Detached
Listing Status Sold
Purchase Type For Sale
Subdivision None Available
MLS Listing ID 1003885387
Sold Date 09/16/16
Style Colonial
Bedrooms 4
Full Baths 3
Half Baths 1
HOA Y/N N
Originating Board TREND
Year Built 1996
Annual Tax Amount $42,572
Tax Year 2015
Lot Size 4.120 Acres
Acres 4.12
Lot Dimensions 0 X 0
Property Description
Awash in sunlight and serene views, this refined and graceful home is surrounded by 4+ acres of lush and landscaped privacy in an exclusive Princeton enclave. An original design by noted architect, Max Hayden, has been beautifully expanded by esteemed builder, Lewis Barber, to create a sense of airy, livable elegance. High ceilings and wood floors frame the gracious entrance hall, which leads to grand living and dining rooms, marble conservatory, and a line of French doors inviting in views of the spectacular pool, gardens and dappled grounds. Cherry cabinets are a warm backdrop to tumbled stone, granite and stainless in the fabulously appointed kitchen, which opens to a relaxed family room lined with windows and bookcases. A smartly designed mudroom and walkout basement are nearby. Front and back staircases lead to a welcoming study, specious recreation room, and laundry. 4 bedrooms and 3 baths include 2 suites; the luxurious master is a romantic refuge with its own fireplace, terrace, and bath with 3 walk-in closets and a freestanding clawfoot tub.
Location
State NJ
County Mercer
Area Princeton (21114)
Zoning RA
Rooms
Other Rooms Living Room, Dining Room, Primary Bedroom, Bedroom 2, Bedroom 3, Kitchen, Family Room, Bedroom 1, Laundry, Other, Attic
Basement Partial, Unfinished, Outside Entrance
Interior
Interior Features Primary Bath(s), Kitchen - Island, Butlers Pantry, Skylight(s), Ceiling Fan(s), Stall Shower, Kitchen - Eat-In
Hot Water Natural Gas
Heating Gas, Forced Air, Zoned
Cooling Central A/C
Flooring Wood, Fully Carpeted, Tile/Brick
Fireplaces Number 2
Fireplaces Type Marble, Gas/Propane
Equipment Cooktop, Oven - Wall, Oven - Double, Oven - Self Cleaning, Dishwasher, Refrigerator, Disposal, Built-In Microwave
Fireplace Y
Window Features Energy Efficient
Appliance Cooktop, Oven - Wall, Oven - Double, Oven - Self Cleaning, Dishwasher, Refrigerator, Disposal, Built-In Microwave
Heat Source Natural Gas
Laundry Upper Floor
Exterior
Exterior Feature Patio(s)
Parking Features Inside Access, Garage Door Opener
Garage Spaces 5.0
Fence Other
Pool In Ground
Utilities Available Cable TV
Water Access N
Roof Type Shingle
Accessibility None
Porch Patio(s)
Attached Garage 2
Total Parking Spaces 5
Garage Y
Building
Lot Description Cul-de-sac, Open, Trees/Wooded, Front Yard, Rear Yard, SideYard(s)
Story 2
Sewer On Site Septic
Water Public
Architectural Style Colonial
Level or Stories 2
Structure Type Cathedral Ceilings,9'+ Ceilings,High
New Construction N
Schools
Elementary Schools Johnson Park
Middle Schools J Witherspoon
High Schools Princeton
School District Princeton Regional Schools
Others
Senior Community No
Tax ID 14-01701-00006
Ownership Fee Simple
Security Features Security System
Read Less Info
Want to know what your home might be worth? Contact us for a FREE valuation!

Our team is ready to help you sell your home for the highest possible price ASAP

Bought with Heidi A. Hartmann • Coldwell Banker Residential Brokerage - Princeton
"My job is to find and attract mastery-based agents to the office, protect the culture, and make sure everyone is happy! "







