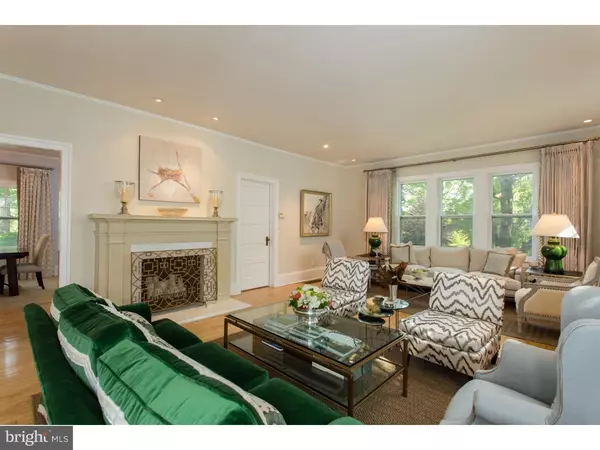$1,565,000
$1,500,000
4.3%For more information regarding the value of a property, please contact us for a free consultation.
4 Beds
5 Baths
0.49 Acres Lot
SOLD DATE : 12/09/2016
Key Details
Sold Price $1,565,000
Property Type Single Family Home
Sub Type Detached
Listing Status Sold
Purchase Type For Sale
Subdivision None Available
MLS Listing ID 1003885807
Sold Date 12/09/16
Style Colonial
Bedrooms 4
Full Baths 4
Half Baths 1
HOA Y/N N
Originating Board TREND
Year Built 1920
Annual Tax Amount $27,306
Tax Year 2016
Lot Size 0.491 Acres
Acres 0.49
Lot Dimensions 115X186
Property Description
This beautiful home epitomizes luxury living at its finest. A modern, chic abode that suits its enviable and exclusive setting, this home is perfect for a relaxed, entertaining lifestyle and moments from Princeton's finest dining and shopping. Enter to find a sigh-worthy interior where no expense was spared when upgraded in 2011. The cherry kitchen is designed for the home cook with stainless steel appliances, double farm sink and charming breakfast room with a built-in bench. Four bedrooms plus a third floor play/office/media space with a bathroom span the house. The serenity of the master ensures a tranquil start to every day. Here find a beautiful new marble bath with walk-in shower, clawfoot tub, and closets galore. Radiant heated flooring provides warmth to bare feet. The basement laundry room was designed with functionality in mind, and a back-up generator added for peace of mind. Further evidence of the well-thought comforts found in this splendid offering is a delightful fenced yard offering privacy, bluestone patio and two-car garage.
Location
State NJ
County Mercer
Area Princeton (21114)
Zoning R1
Rooms
Other Rooms Living Room, Dining Room, Primary Bedroom, Bedroom 2, Bedroom 3, Kitchen, Family Room, Bedroom 1, Laundry, Other, Attic
Basement Full, Unfinished
Interior
Interior Features Kitchen - Island, Butlers Pantry, Ceiling Fan(s), Stall Shower, Dining Area
Hot Water Natural Gas
Heating Gas, Forced Air, Radiant, Zoned
Cooling Central A/C
Flooring Wood, Fully Carpeted, Tile/Brick, Marble
Fireplaces Number 1
Fireplaces Type Brick
Equipment Cooktop, Oven - Wall, Dishwasher, Refrigerator, Built-In Microwave
Fireplace Y
Appliance Cooktop, Oven - Wall, Dishwasher, Refrigerator, Built-In Microwave
Heat Source Natural Gas
Laundry Basement
Exterior
Exterior Feature Deck(s), Patio(s)
Parking Features Garage Door Opener, Oversized
Garage Spaces 2.0
Utilities Available Cable TV
Water Access N
Accessibility None
Porch Deck(s), Patio(s)
Total Parking Spaces 2
Garage Y
Building
Story 2
Sewer Public Sewer
Water Public
Architectural Style Colonial
Level or Stories 2
New Construction N
Schools
Middle Schools J Witherspoon
High Schools Princeton
School District Princeton Regional Schools
Others
Senior Community No
Tax ID 14-00007 02-00012
Ownership Fee Simple
Security Features Security System
Read Less Info
Want to know what your home might be worth? Contact us for a FREE valuation!

Our team is ready to help you sell your home for the highest possible price ASAP

Bought with Sarah Strong Drake • Callaway Henderson Sotheby's Int'l-Princeton
"My job is to find and attract mastery-based agents to the office, protect the culture, and make sure everyone is happy! "







