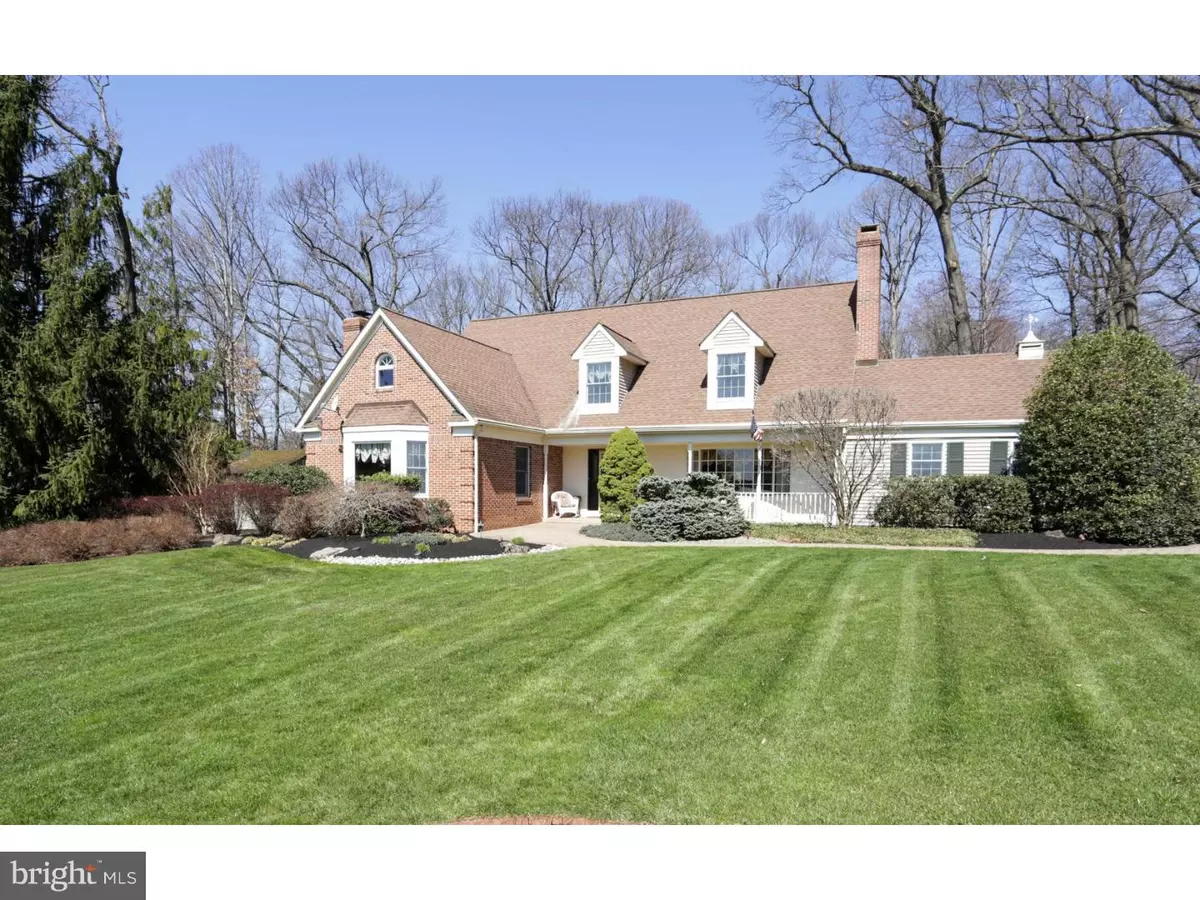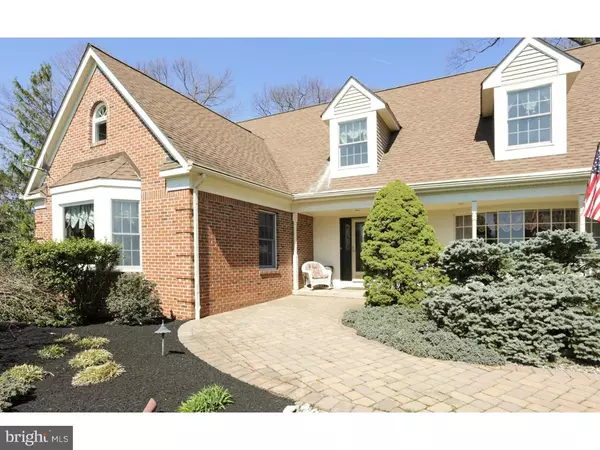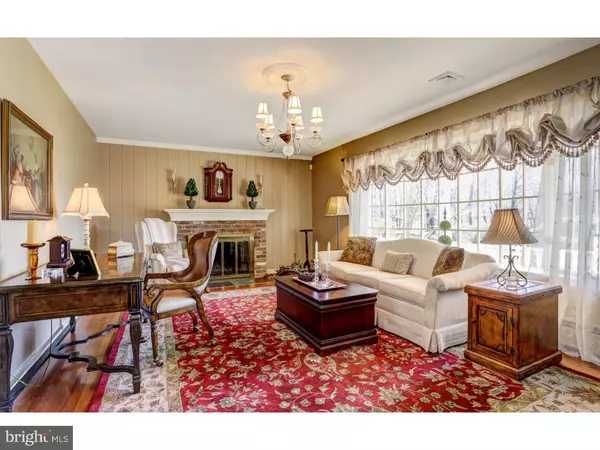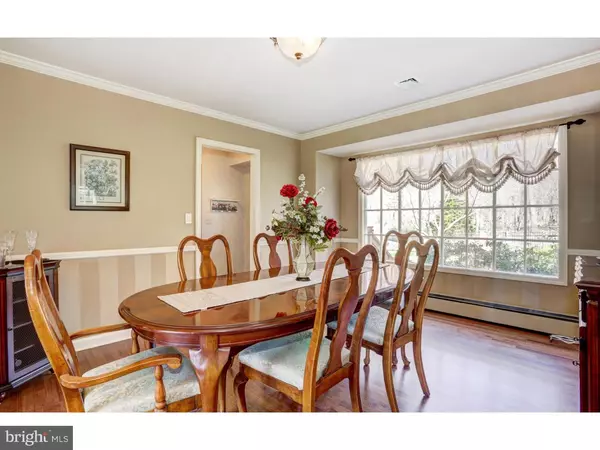$645,000
$660,000
2.3%For more information regarding the value of a property, please contact us for a free consultation.
4 Beds
4 Baths
3,268 SqFt
SOLD DATE : 06/20/2016
Key Details
Sold Price $645,000
Property Type Single Family Home
Sub Type Detached
Listing Status Sold
Purchase Type For Sale
Square Footage 3,268 sqft
Price per Sqft $197
Subdivision None Available
MLS Listing ID 1003909941
Sold Date 06/20/16
Style Cape Cod,Colonial
Bedrooms 4
Full Baths 2
Half Baths 2
HOA Y/N N
Abv Grd Liv Area 3,268
Originating Board TREND
Year Built 1964
Annual Tax Amount $17,557
Tax Year 2016
Lot Size 4.350 Acres
Acres 4.35
Lot Dimensions 4.35
Property Description
Long tree lined driveway embraces the beauty of this customized colonial cape set back & nestled among towering trees & mature landscaping. Originally built in 1964, the home was carefully renovated in 1996 by the current owner keeping with the original footprint & building from the foundation up, preserving 2 rooms & stairs. A generous family room addition was added with 1 of the 3 fireplaces & a large bay window bringing nature indoors with the seemingly endless views. The property includes 4.35 acres with a buffer of a newly constructed home to the right of the driveway & a "to be built" custom home to the left with it's own private driveway, by a local well known builder. Simply amazing grounds including flowering bushes, trees, carefully planned landscaping, custom patios, decking, hardscaping, sports court & pool. Custom kitchen with granite counters & new SS appliance package. Sunny breakfast room with easy access to the deck for Alfresco dining. Formal dining & gracious living room with fireplace. Enjoy morning coffee or quiet time in the sun room. Master suite with private bath & walk in closet. Three more bedrooms & full bath complete the 2nd floor. The finished basement includes a great room with fireplace, storage room & workshop. Blue Ribbon Schools with easy access to shopping, dining & nearby Princeton at your doorstep. Welcome Home!
Location
State NJ
County Somerset
Area Montgomery Twp (21813)
Zoning RESID
Rooms
Other Rooms Living Room, Dining Room, Primary Bedroom, Bedroom 2, Bedroom 3, Kitchen, Family Room, Bedroom 1, Laundry, Other, Attic
Basement Full, Drainage System
Interior
Interior Features Primary Bath(s), Kitchen - Island, Butlers Pantry, Ceiling Fan(s), Central Vacuum, Dining Area
Hot Water Oil
Heating Oil, Forced Air, Radiant, Zoned, Programmable Thermostat
Cooling Central A/C
Flooring Wood, Fully Carpeted, Tile/Brick
Fireplaces Type Brick
Equipment Cooktop, Oven - Wall, Oven - Double, Oven - Self Cleaning, Dishwasher, Energy Efficient Appliances, Built-In Microwave
Fireplace N
Window Features Bay/Bow
Appliance Cooktop, Oven - Wall, Oven - Double, Oven - Self Cleaning, Dishwasher, Energy Efficient Appliances, Built-In Microwave
Heat Source Oil
Laundry Basement
Exterior
Exterior Feature Deck(s), Patio(s), Porch(es)
Parking Features Inside Access, Garage Door Opener
Garage Spaces 5.0
Fence Other
Pool In Ground
Utilities Available Cable TV
Water Access N
Roof Type Shingle
Accessibility None
Porch Deck(s), Patio(s), Porch(es)
Attached Garage 2
Total Parking Spaces 5
Garage Y
Building
Lot Description Irregular, Flag, Level, Open, Trees/Wooded, Front Yard, Rear Yard, SideYard(s)
Story 2
Sewer On Site Septic
Water Well
Architectural Style Cape Cod, Colonial
Level or Stories 2
Additional Building Above Grade
New Construction N
Schools
Elementary Schools Orchard Hill
High Schools Montgomery Township
School District Montgomery Township Public Schools
Others
Pets Allowed Y
Senior Community No
Tax ID 13-15013-00027
Ownership Fee Simple
Security Features Security System
Acceptable Financing Conventional
Listing Terms Conventional
Financing Conventional
Pets Allowed Case by Case Basis
Read Less Info
Want to know what your home might be worth? Contact us for a FREE valuation!

Our team is ready to help you sell your home for the highest possible price ASAP

Bought with Mary H Licata • Turpin Real Estate, Inc.
"My job is to find and attract mastery-based agents to the office, protect the culture, and make sure everyone is happy! "







