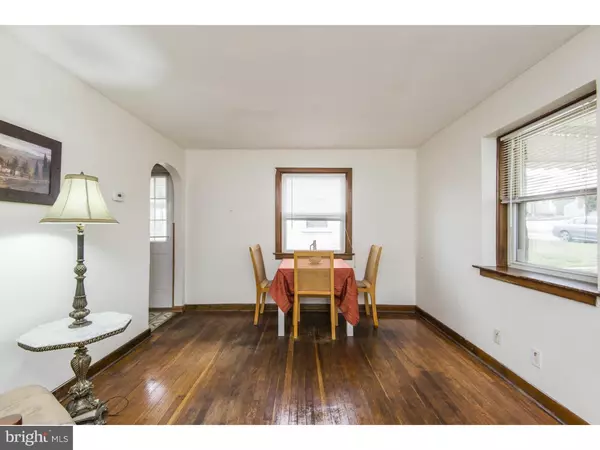$154,240
$149,900
2.9%For more information regarding the value of a property, please contact us for a free consultation.
3 Beds
1 Bath
1,050 SqFt
SOLD DATE : 06/27/2016
Key Details
Sold Price $154,240
Property Type Single Family Home
Sub Type Detached
Listing Status Sold
Purchase Type For Sale
Square Footage 1,050 sqft
Price per Sqft $146
Subdivision Green Ridge
MLS Listing ID 1003911783
Sold Date 06/27/16
Style Cape Cod
Bedrooms 3
Full Baths 1
HOA Y/N N
Abv Grd Liv Area 1,050
Originating Board TREND
Year Built 1945
Annual Tax Amount $3,395
Tax Year 2016
Lot Size 5,140 Sqft
Acres 0.12
Lot Dimensions 50X100
Property Description
Welcome to this MOVE-in-READY three-bedroom home in the wonderful area of Green Ridge. Before you even enter the home, you are greeted by a picturesque front view with lovely curb appeal, including a covered front porch. Once you enter, you instantly feel at home as the Living Room features hardwood floors, with recently painted neutral colors and windows that allow for ample amounts of NATURAL SUNLIGHT. The LARGE Kitchen features a STAINLESS STEEL refrigerator and dishwasher, and upgraded countertops. This home has a comfortable flow with the dining area sitting right off the KITCHEN, which makes Holiday meals and entertaining easy and enjoyable. The Master bedroom is light and bright, the 2nd bedroom (currently used as an office), along with the bathroom, finish out the main level. Upstairs is home to the most adorable bedroom you ever want to see. The BASEMENT has lots of space and is ideal for a workout room or possible "man cave" or a combination of the above. The outdoor living area is a draw for those who like to just sit outdoors and relax with a cool beverage or you can become the envy of your neighbors and host the best backyard barbecue on the block. The large "fenced-in" yard is an extra bonus for the little ones to play outdoors and for your furry friends to have all the space they need for their enjoyment. Make this your home and you will be just minutes from shopping, and an easy commute with close proximity to transportation.
Location
State PA
County Delaware
Area Aston Twp (10402)
Zoning RESID
Rooms
Other Rooms Living Room, Primary Bedroom, Bedroom 2, Kitchen, Family Room, Bedroom 1
Basement Full, Unfinished
Interior
Hot Water Oil
Heating Oil, Hot Water
Cooling Central A/C
Flooring Wood
Fireplace N
Heat Source Oil
Laundry Basement
Exterior
Exterior Feature Porch(es)
Garage Spaces 1.0
Fence Other
Water Access N
Roof Type Shingle
Accessibility None
Porch Porch(es)
Total Parking Spaces 1
Garage Y
Building
Lot Description Front Yard, Rear Yard
Story 1.5
Sewer Public Sewer
Water Public
Architectural Style Cape Cod
Level or Stories 1.5
Additional Building Above Grade
New Construction N
Schools
Middle Schools Northley
High Schools Sun Valley
School District Penn-Delco
Others
Senior Community No
Tax ID 02-00-00161-00
Ownership Fee Simple
Acceptable Financing Conventional, VA, FHA 203(b)
Listing Terms Conventional, VA, FHA 203(b)
Financing Conventional,VA,FHA 203(b)
Read Less Info
Want to know what your home might be worth? Contact us for a FREE valuation!

Our team is ready to help you sell your home for the highest possible price ASAP

Bought with Derek Ryan • Keller Williams Real Estate -Exton
"My job is to find and attract mastery-based agents to the office, protect the culture, and make sure everyone is happy! "







