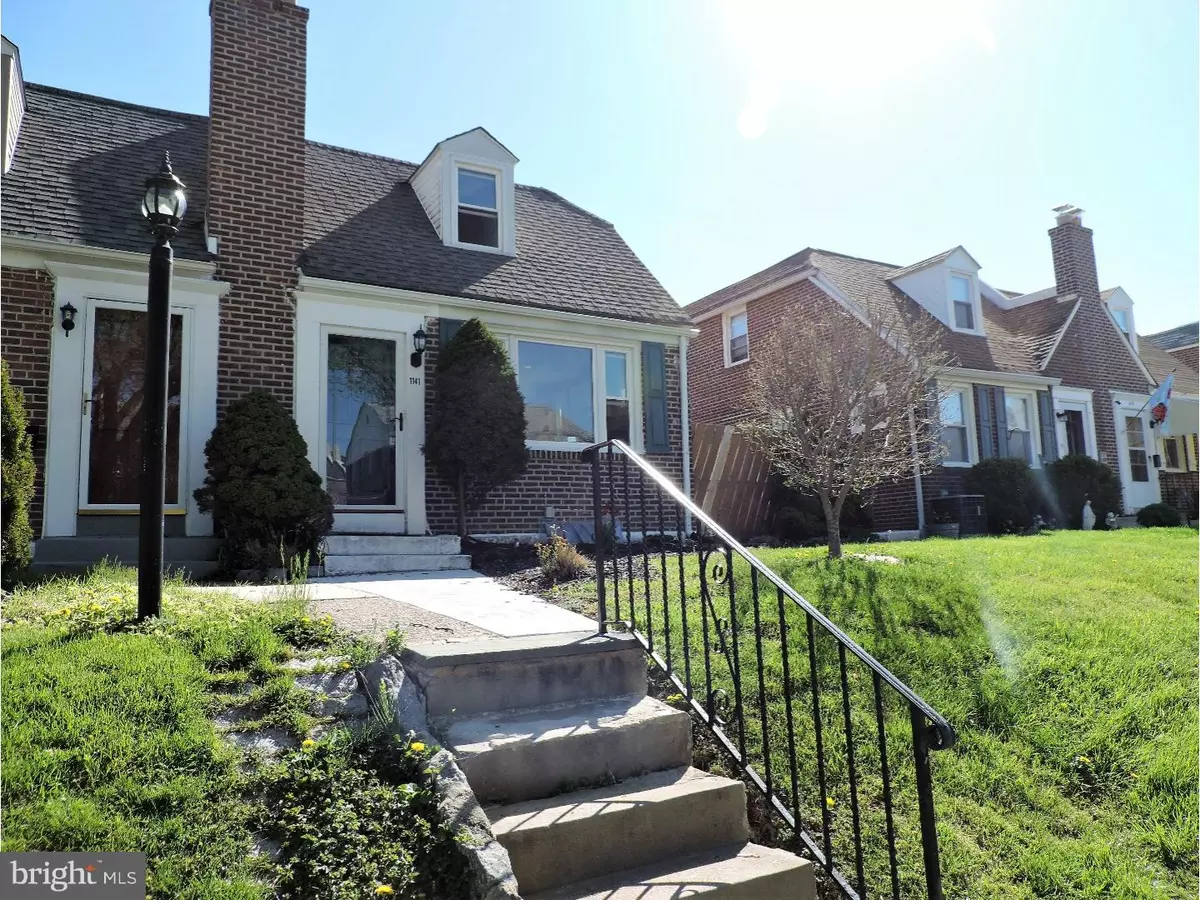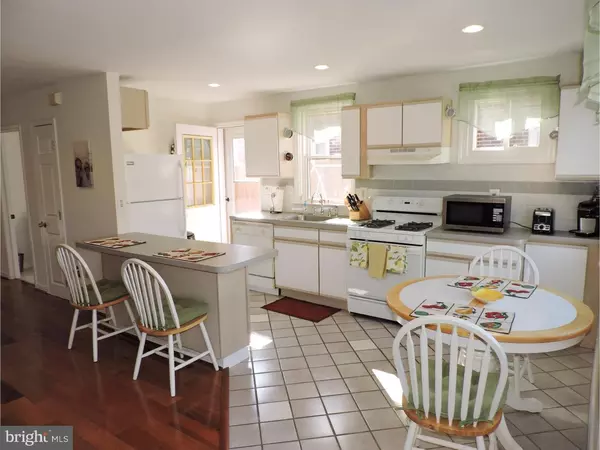$135,000
$134,977
For more information regarding the value of a property, please contact us for a free consultation.
3 Beds
2 Baths
1,197 SqFt
SOLD DATE : 07/28/2016
Key Details
Sold Price $135,000
Property Type Single Family Home
Sub Type Twin/Semi-Detached
Listing Status Sold
Purchase Type For Sale
Square Footage 1,197 sqft
Price per Sqft $112
Subdivision Drexel Park Garden
MLS Listing ID 1003920161
Sold Date 07/28/16
Style Cape Cod
Bedrooms 3
Full Baths 2
HOA Y/N N
Abv Grd Liv Area 1,197
Originating Board TREND
Year Built 1950
Annual Tax Amount $5,881
Tax Year 2016
Lot Size 2,526 Sqft
Acres 0.06
Lot Dimensions 26X100
Property Description
TAKE THE LANDLORD OFF YOUR PAYROLL!START SMART..SPOIL YOURSELF!Central air!This bright,sun-filled twin cape in Drexel Park Gardens has it all!It's PACKED WITH PIZZAZ!Curb appeal galore!All the newer high ticket items are already in place.Pointed brick exterior,newer roof(2010),HVAC(2011)serviced in 2015,hot water heater(2012),new capped windows installed progessively from '09 to'13,Pella storm door '15,neutral w/w carpeting in BR's(2009),new interior doors T/O.Neutral decor.Open floor plan on all three levels.2 upgraded baths(most twins like this in the area only have 1 1/2 baths).Enter into the main level to find a large,open eat-in kitchen,complete with gas stove w/exhaust hood,lots of white cabinets w/wood trim(even under the large peninsula)and a nice area for a good-sized table and chairs just in front of the picture window.Features here include CT floor,recessed lighting,dishwasher,garbage disposal,one year young Frigidare refrigerator,and a window over the stainless steel sink.An outside entry from the kitchen leads to a private oasis you'll love!A wooden fence on the diagonal encloses the deck.Find some peace here at the end of the day. Entertain friends on the weekends as well.(The deck furniture is included).What a great place!The area just before the bath and BR's is to utilize as you see fit.It shows off newer wide-width hw's.The upgraded,white,CT full bath on the main level boasts a vanity sink,hexagon flr tiles and a tub enclosure.Change towel colors often and you always have a new look.There are 2 clean & neat BR's on the main level,one w/1 window and the other w/2.Wide steps to the 2nd flr lead to a good-sized BR w/alcove and 2 windows.Also on the upper level is a linen closet,a bifold double closet and yet another full bath,complete with forest green tile in the shower stall,a pedistal sink,white hexagonal floor tiles,a window over the toilet,& a 3-light bar over the oval mirror.The lower level is the space that will capture your attention big time!There is Berber carpeting here.Check out the expansive space!Easy access from the 2-car parking spaces as well into the CT entry area.Use your imagination.Right now,this level is used as a living room/family room,dining area and office nook.Recessed lighting.There is space for an exercise area as well.The w/d are behind the bifold doors to the laundry.There is a utility room here too.A large shed sits just outside.Shop and dine at the Quarry Center & all around DH and Havertown.Free warranty!.
Location
State PA
County Delaware
Area Upper Darby Twp (10416)
Zoning RES
Rooms
Other Rooms Living Room, Primary Bedroom, Bedroom 2, Kitchen, Family Room, Bedroom 1
Basement Full, Fully Finished
Interior
Interior Features Kitchen - Island, Stall Shower, Kitchen - Eat-In
Hot Water Natural Gas
Heating Gas, Forced Air
Cooling Central A/C
Flooring Wood, Fully Carpeted, Tile/Brick
Equipment Dishwasher, Disposal
Fireplace N
Window Features Energy Efficient,Replacement
Appliance Dishwasher, Disposal
Heat Source Natural Gas
Laundry Lower Floor
Exterior
Exterior Feature Deck(s)
Fence Other
Utilities Available Cable TV
Water Access N
Roof Type Flat,Shingle
Accessibility None
Porch Deck(s)
Garage N
Building
Lot Description Front Yard, SideYard(s)
Story 1.5
Foundation Concrete Perimeter
Sewer Public Sewer
Water Public
Architectural Style Cape Cod
Level or Stories 1.5
Additional Building Above Grade
New Construction N
Schools
Elementary Schools Hillcrest
Middle Schools Drexel Hill
High Schools Upper Darby Senior
School District Upper Darby
Others
Senior Community No
Tax ID 16-08-00086-00
Ownership Fee Simple
Acceptable Financing Conventional, VA, FHA 203(b)
Listing Terms Conventional, VA, FHA 203(b)
Financing Conventional,VA,FHA 203(b)
Read Less Info
Want to know what your home might be worth? Contact us for a FREE valuation!

Our team is ready to help you sell your home for the highest possible price ASAP

Bought with Dawn M Miller • Keller Williams Real Estate-Blue Bell
"My job is to find and attract mastery-based agents to the office, protect the culture, and make sure everyone is happy! "







